Une maison à la vue privilégiée sur la mer grâce à son architecture
C'est en Bretagne que les propriétaires d'une parcelle de terrain de 1000m2 située entre deux maisons existantes, ont voulu faire construire pour leur retraite, une maison à la vue privilégiée sur la mer. Ils se sont donc adressés à 'Archibien qui les a mis en contact avec trois professionnels, pour réaliser leur projet. Trois solutions différentes leur ont donc été proposées (que je vous propose de découvrir sur le blog Archibien en cliquant sur ce lien). Et c'est finalement celui de l'architecte de Vannes, Norzh Studio qui a retenu toute leur attention.
Les défis à relever étaient nombreux, à commencer par ceux imposés par la législation et devant respecter l'intimité des deux maisons existantes de part et d'autre de la parcelle. Le point essentiel était bien entendu la proximité de la côte. Et si cette maison a la vue privilégiée sur la mer, c'est grâce à son architecture en "tunnel" qui emporte naturellement le regard au loin vers elle. Le projet de Norzh Studio qui a été retenu cochait toutes les cases de leurs attentes, et ils sont pleinement satisfaits du résultat. Photo : Jonathan Letoublon Photographie
In Brittany, the owners of a 1000m2 plot of land located between two existing houses wanted to construct a house with a privileged view of the sea for their retirement. They contacted 'Archibien who put them in touch with three professionals to carry out their project. Three different solutions were proposed to them (which I suggest you discover on the Archibien blog by clicking on this link). And it is finally the one of the architect from Rennes, Norzh Studio, which held all their attention.
The challenges were numerous, starting with those imposed by the legislation and having to respect the privacy of the two existing houses on either side of the plot. The key point was of course the proximity to the coast. And if this house has a privileged view of the sea, it is thanks to its "tunnel" architecture which naturally draws the eye away from it. Norzh Studio's winning design ticked all the boxes for their expectations, and they are fully satisfied with the result. Photo : Jonathan Letoublon Photographie




Les défis à relever étaient nombreux, à commencer par ceux imposés par la législation et devant respecter l'intimité des deux maisons existantes de part et d'autre de la parcelle. Le point essentiel était bien entendu la proximité de la côte. Et si cette maison a la vue privilégiée sur la mer, c'est grâce à son architecture en "tunnel" qui emporte naturellement le regard au loin vers elle. Le projet de Norzh Studio qui a été retenu cochait toutes les cases de leurs attentes, et ils sont pleinement satisfaits du résultat. Photo : Jonathan Letoublon Photographie
House with a privileged view of the sea thanks to its architecture
In Brittany, the owners of a 1000m2 plot of land located between two existing houses wanted to construct a house with a privileged view of the sea for their retirement. They contacted 'Archibien who put them in touch with three professionals to carry out their project. Three different solutions were proposed to them (which I suggest you discover on the Archibien blog by clicking on this link). And it is finally the one of the architect from Rennes, Norzh Studio, which held all their attention.
The challenges were numerous, starting with those imposed by the legislation and having to respect the privacy of the two existing houses on either side of the plot. The key point was of course the proximity to the coast. And if this house has a privileged view of the sea, it is thanks to its "tunnel" architecture which naturally draws the eye away from it. Norzh Studio's winning design ticked all the boxes for their expectations, and they are fully satisfied with the result. Photo : Jonathan Letoublon Photographie
Livres




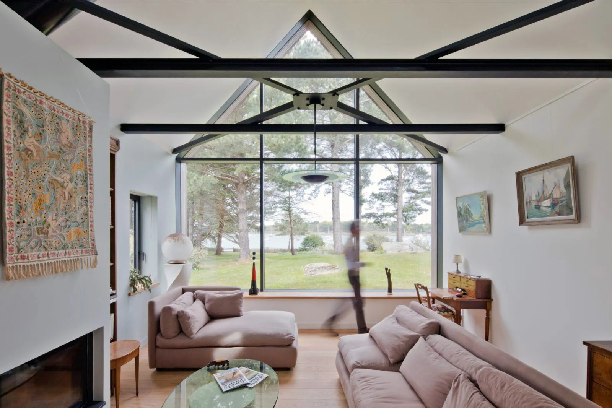

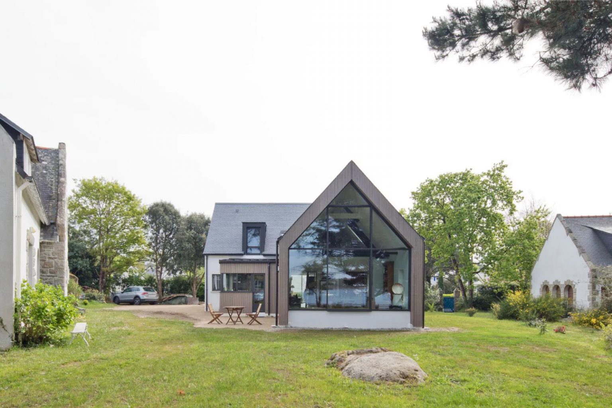
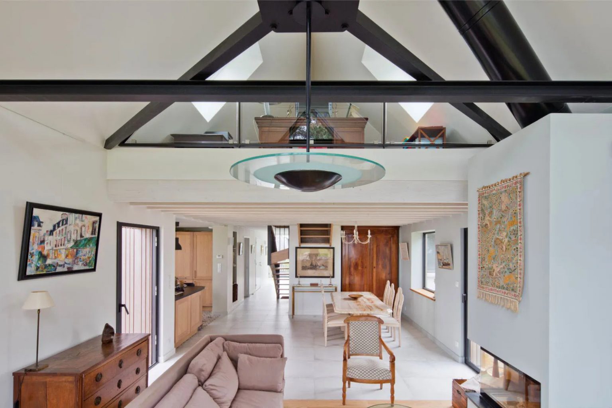
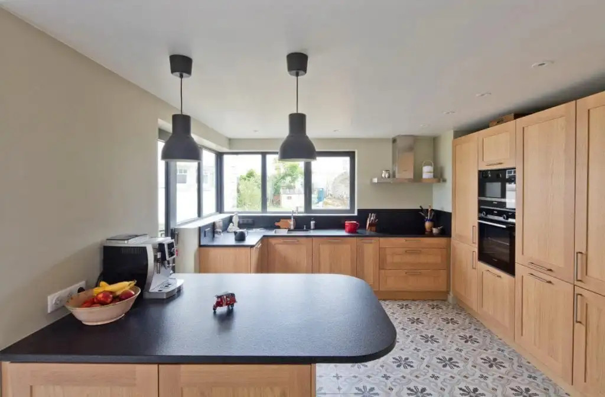
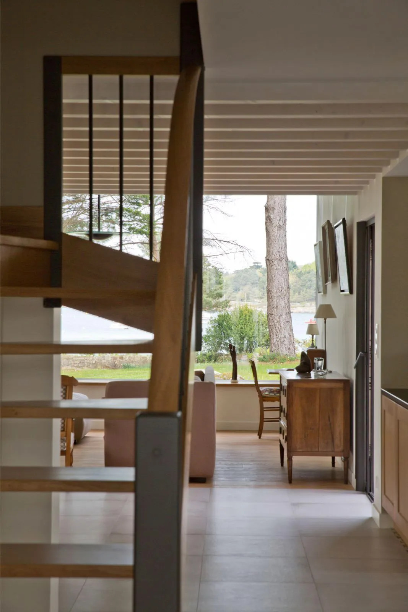
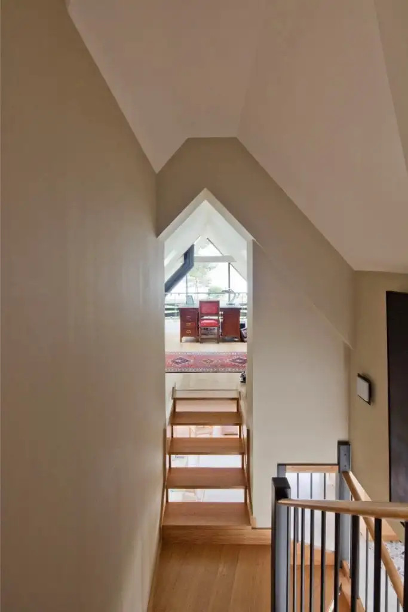
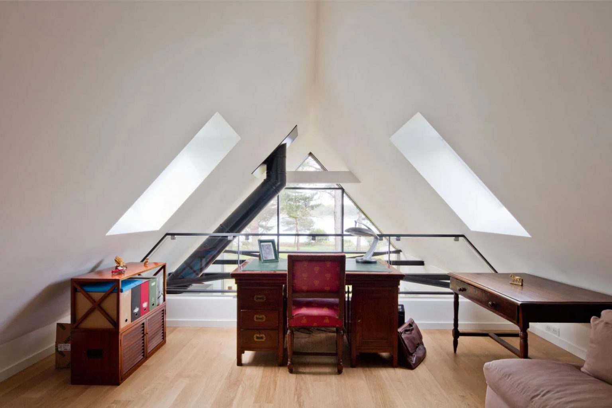
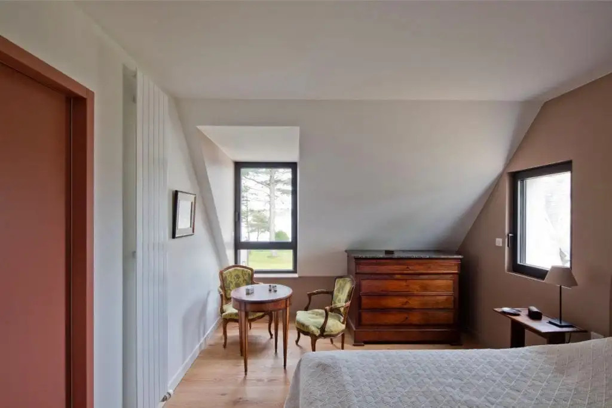
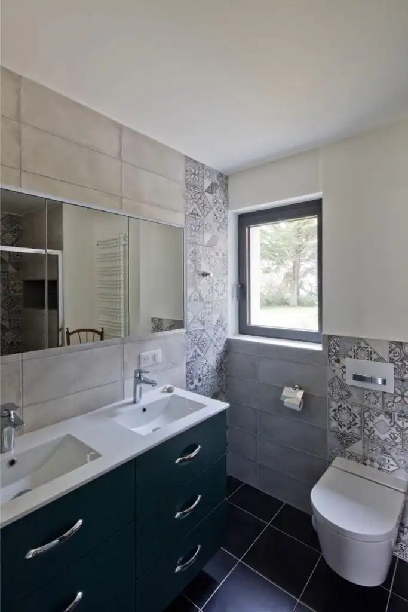
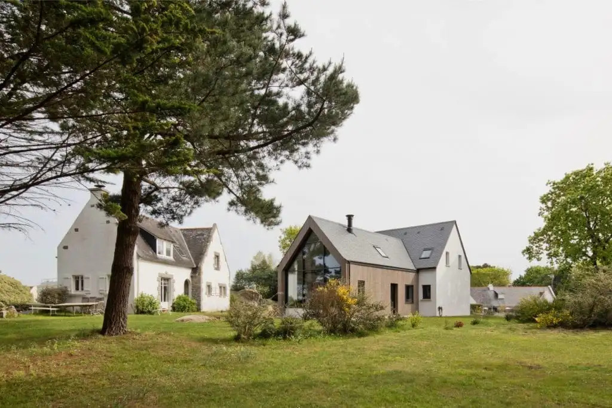




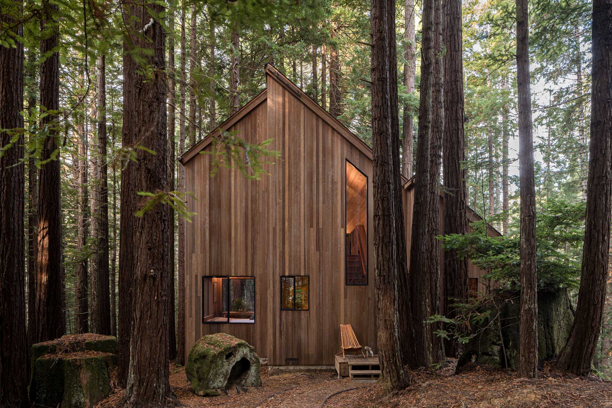
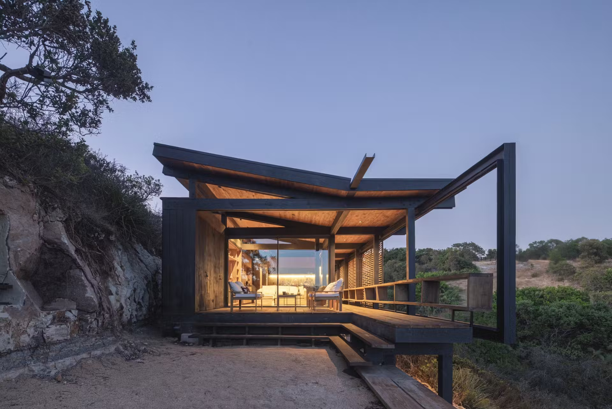
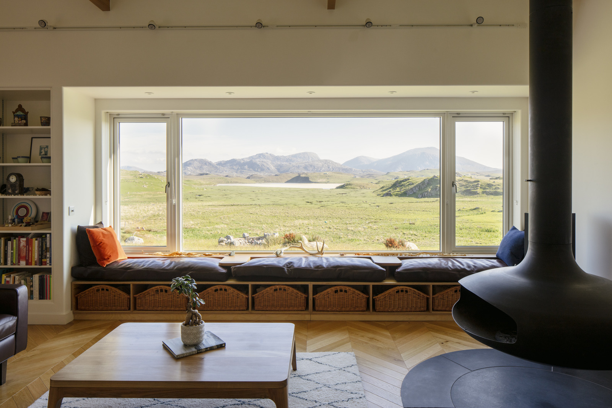
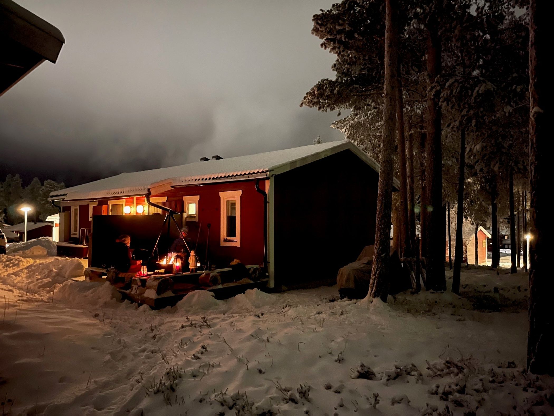
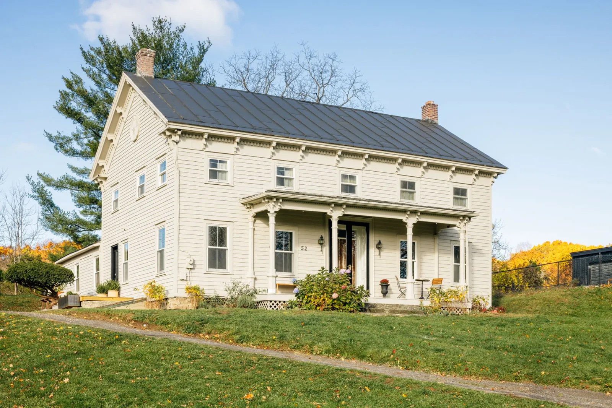
Commentaires