Un superbe loft de 100m2 près d'Annecy pour les travailleurs nomades
Ce superbe loft de 100m2 situé près d'Annecy est atypique. Issu de la rénovation par la designer d'intérieur Kathy Gayout de l'agence Studio Veyrat, il a été créé afin d'offrir aux travailleurs nomades, un lieu de vie à partager dans cette magnifique région. L'appartement qui se situait dans une maison des années 1960 divisée en plusieurs appartements, pouvait s'agrandir grâce aux combles situés juste au dessus. C'était donc le lieu idéal pour ce projet où créer un espace avec trois chambres bien séparées.
La designer a collaboré avec l'architecte Nicolas Giguet de l'agence d'architecture "Atelier Giguet" , afin de réaliser les travaux et le rendre adapté à ce projet de colocation pas comme les autres. Grâce à la récupération des combles, un duplex a été créé, et les volumes bien définis, avec des espaces communs partagés (avec trois réfrigérateurs !) et des lieux plus intimes avec un bureau pour chaque travailleur nomade. La décoration intemporelle est faite de belles matières, de couleurs fortes comme un bleu soutenu, et de murs blancs reflétant la lumière dans cet appartement au style contemporain sage.
This superb 100m2 loft near Annecy is atypical. The result of a renovation by interior designer Kathy Gayout of the Studio Veyrat agency, it was created to offer nomadic workers a place to live in this magnificent region. The flat, which was located in a 1960s house divided into several flats, could be expanded thanks to the attic space above. It was therefore the ideal place for this project to create a space with three well separated bedrooms.
The designer collaborated with the architect Nicolas Giguet from the "Atelier Giguet" architectural agency, in order to carry out the work and make it suitable for this unusual shared apartment project. Thanks to the recovery of the attic, a duplex was created, and the volumes well defined, with shared common spaces (with three refrigerators!) and more intimate places with an office for each nomad worker. The timeless decor is made of beautiful materials, strong colours such as a deep blue, and white walls reflecting the light in this flat with a wise contemporary style.
Ce superbe loft pour les travailleurs nomades est à louer en cliquant sur ce lien
This beautiful loft for nomadic workers is for rent by clicking on this link



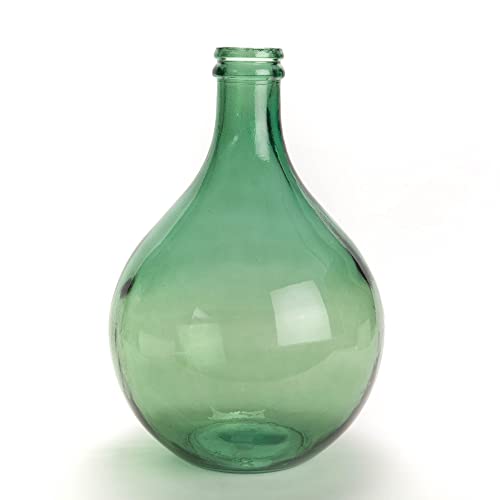




La designer a collaboré avec l'architecte Nicolas Giguet de l'agence d'architecture "Atelier Giguet" , afin de réaliser les travaux et le rendre adapté à ce projet de colocation pas comme les autres. Grâce à la récupération des combles, un duplex a été créé, et les volumes bien définis, avec des espaces communs partagés (avec trois réfrigérateurs !) et des lieux plus intimes avec un bureau pour chaque travailleur nomade. La décoration intemporelle est faite de belles matières, de couleurs fortes comme un bleu soutenu, et de murs blancs reflétant la lumière dans cet appartement au style contemporain sage.
Superb 100m2 loft near Annecy for nomadic workers
This superb 100m2 loft near Annecy is atypical. The result of a renovation by interior designer Kathy Gayout of the Studio Veyrat agency, it was created to offer nomadic workers a place to live in this magnificent region. The flat, which was located in a 1960s house divided into several flats, could be expanded thanks to the attic space above. It was therefore the ideal place for this project to create a space with three well separated bedrooms.
The designer collaborated with the architect Nicolas Giguet from the "Atelier Giguet" architectural agency, in order to carry out the work and make it suitable for this unusual shared apartment project. Thanks to the recovery of the attic, a duplex was created, and the volumes well defined, with shared common spaces (with three refrigerators!) and more intimate places with an office for each nomad worker. The timeless decor is made of beautiful materials, strong colours such as a deep blue, and white walls reflecting the light in this flat with a wise contemporary style.
Ce superbe loft pour les travailleurs nomades est à louer en cliquant sur ce lien
This beautiful loft for nomadic workers is for rent by clicking on this link
Shop the look !




Livres




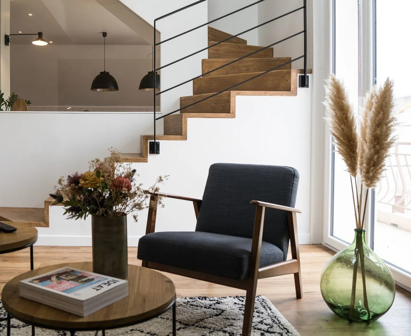

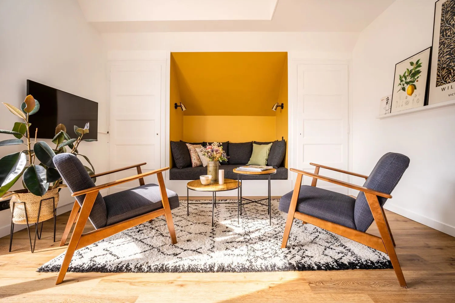
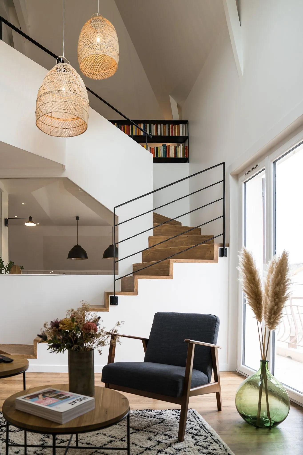
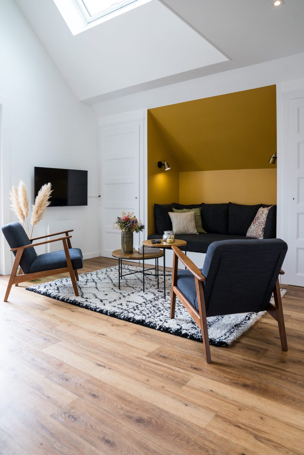
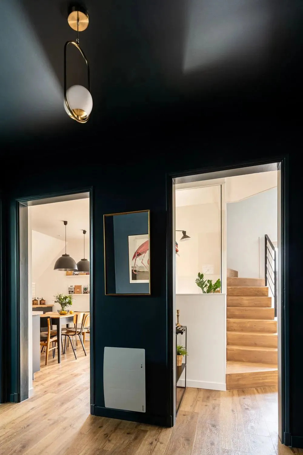
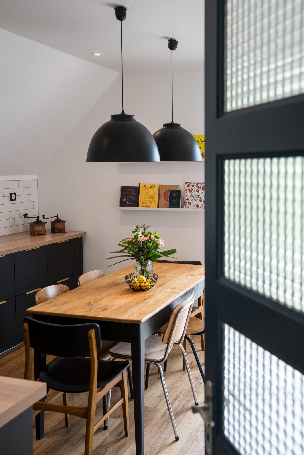
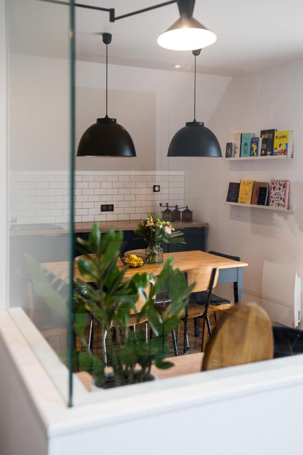
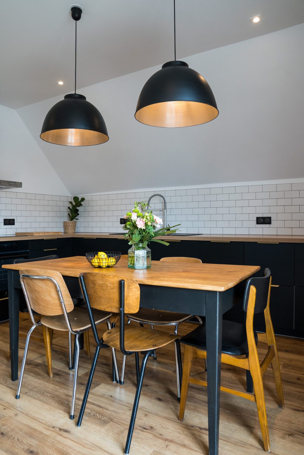
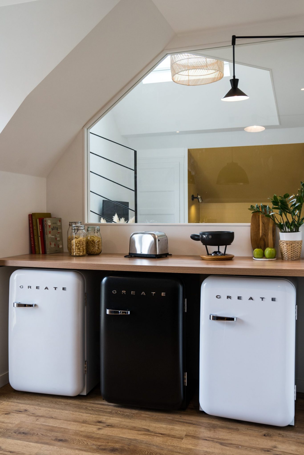
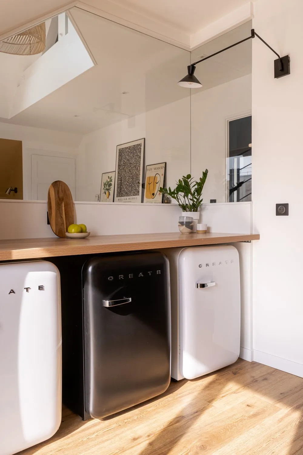
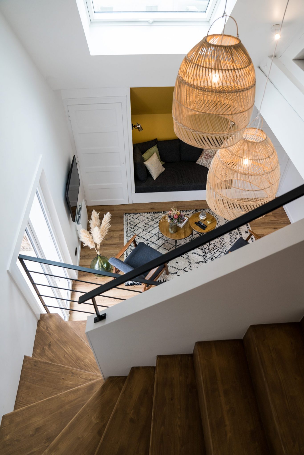
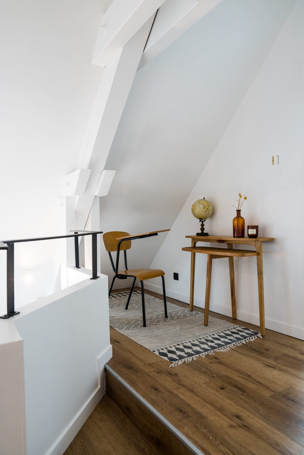
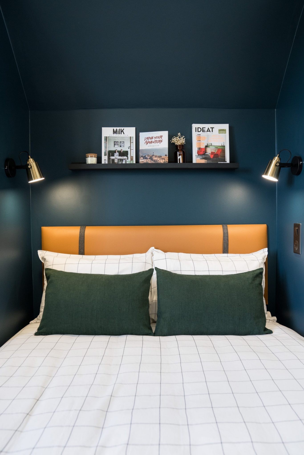
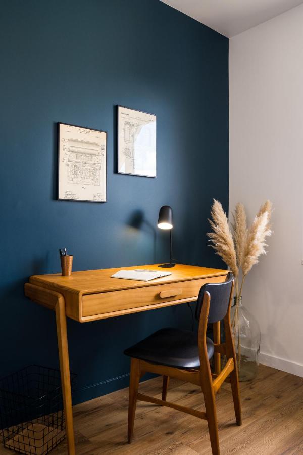
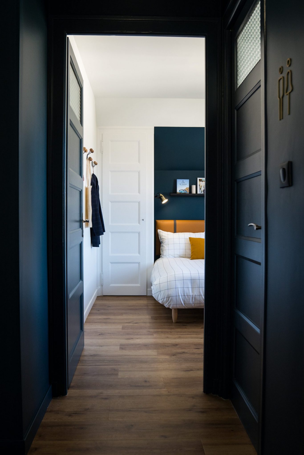
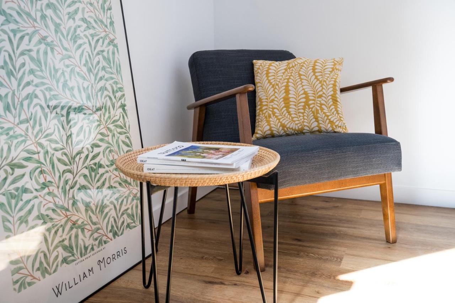
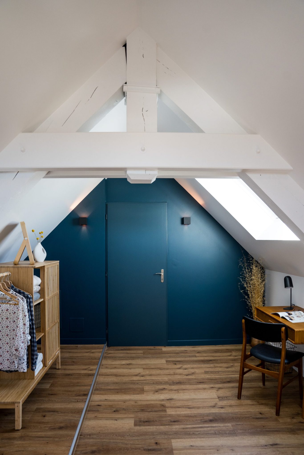
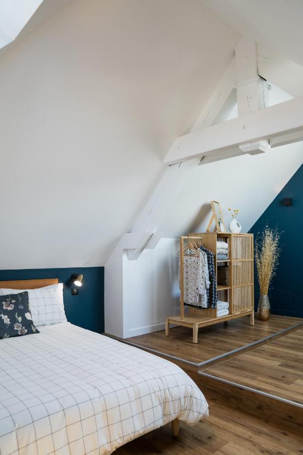
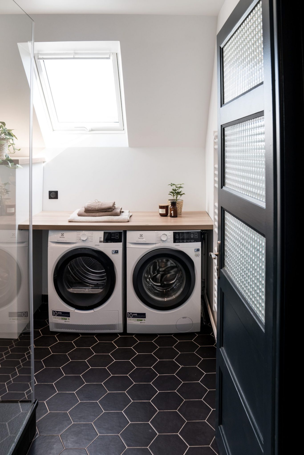
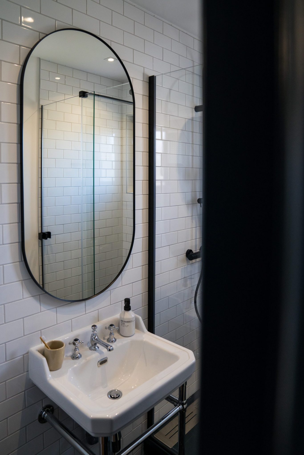
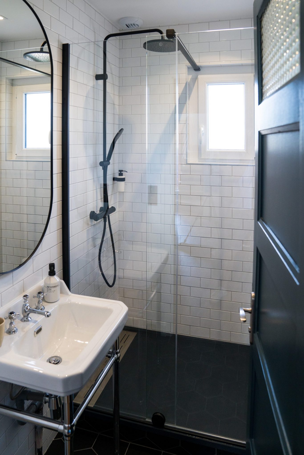



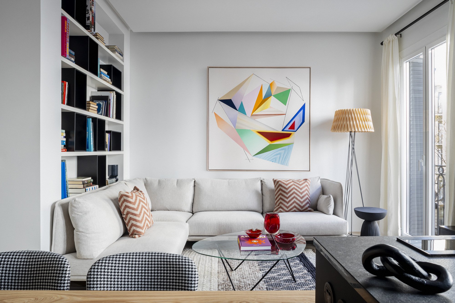

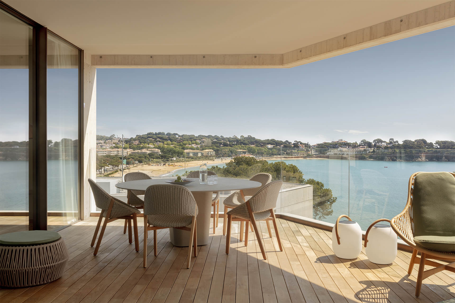
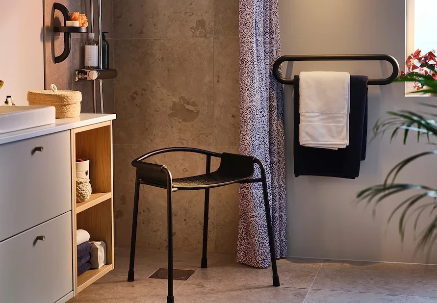
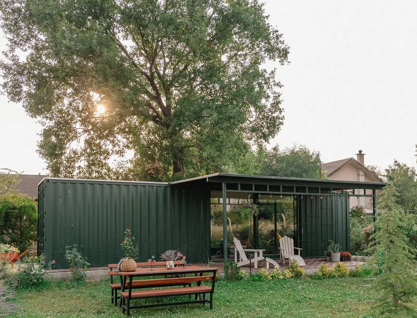
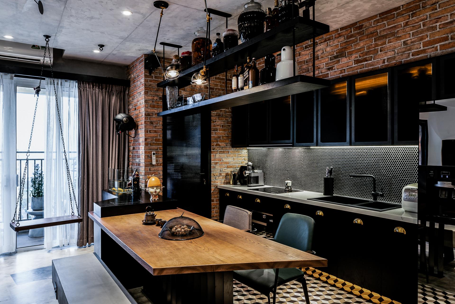
Commentaires