Un cottage traditionnel de style victorien agrandi à l'arrière
Si sur la rue, la façade de ce cottage traditionnel de style victorien est restée la même, il a été agrandi à l'arrière et la réussite de ce projet est telle, qu'il a reçu un prix pour son architecture en 2022. La façade arrière, bien que contemporaine a aussi une allure classique qui s'intègre parfaitement au style de ce cottage australien ancien. La bâtisse d'origine a été construite à la fin du 19e siècle, en 1880 dans la ville de Balmain en Australie. Les propriétaires actuels, Kristy et Kieren, habitaient autrefois à Londres avant de revenir dans leur pays d'origine.
Ils sont tombés amoureux du cottage au premier regard, mais il nécessitait réellement une extension pour convenir à leur famille avec trois enfants. Ils ont confié le chantier aux architectes de Panetta Studio, qui en a fait une maison pleine de charme adaptée au mode de vie contemporain. La grande pièce à vivre avec sa cuisine ouverte, et son salon avec cheminée est la pièce où la famille aime à se retrouver, et dans le jardin, une piscine est parfaite pour cette région de Sydney aux températures souvent très chaudes.
While the street front of this traditional Victorian cottage remains the same, it has been extended at the rear and so successful has this project been that it received an award for architecture in 2022. The rear elevation, although contemporary, also has a classic look that fits perfectly with the style of this old Australian cottage. The original building was constructed in the late 19th century, in 1880 in the town of Balmain, Australia. The current owners, Kristy and Kieren, used to live in London before returning to their home country.
They fell in love with the cottage at first sight, but it really needed an extension to suit their family with three children. They commissioned Panetta Studio Architects to create a charming house that suits contemporary living. The large living room with its open plan kitchen and lounge with fireplace is where the family likes to hang out, and in the garden, a swimming pool is perfect for this often hot Sydney region.
Ce cottage traditionnel de style victorien est en vente chez CobdenHayson
This traditional Victorian cottage is for sale at CobdenHayson








Ils sont tombés amoureux du cottage au premier regard, mais il nécessitait réellement une extension pour convenir à leur famille avec trois enfants. Ils ont confié le chantier aux architectes de Panetta Studio, qui en a fait une maison pleine de charme adaptée au mode de vie contemporain. La grande pièce à vivre avec sa cuisine ouverte, et son salon avec cheminée est la pièce où la famille aime à se retrouver, et dans le jardin, une piscine est parfaite pour cette région de Sydney aux températures souvent très chaudes.
Traditional Victorian cottage extended at the rear
While the street front of this traditional Victorian cottage remains the same, it has been extended at the rear and so successful has this project been that it received an award for architecture in 2022. The rear elevation, although contemporary, also has a classic look that fits perfectly with the style of this old Australian cottage. The original building was constructed in the late 19th century, in 1880 in the town of Balmain, Australia. The current owners, Kristy and Kieren, used to live in London before returning to their home country.
They fell in love with the cottage at first sight, but it really needed an extension to suit their family with three children. They commissioned Panetta Studio Architects to create a charming house that suits contemporary living. The large living room with its open plan kitchen and lounge with fireplace is where the family likes to hang out, and in the garden, a swimming pool is perfect for this often hot Sydney region.
Ce cottage traditionnel de style victorien est en vente chez CobdenHayson
This traditional Victorian cottage is for sale at CobdenHayson
Shop the look !




Livres




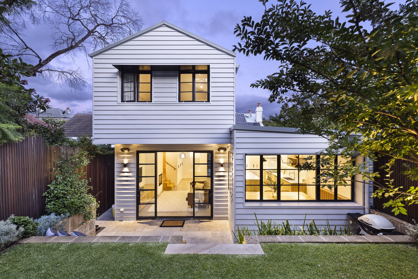

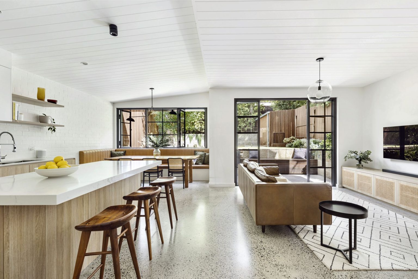
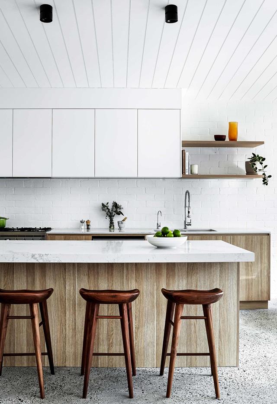
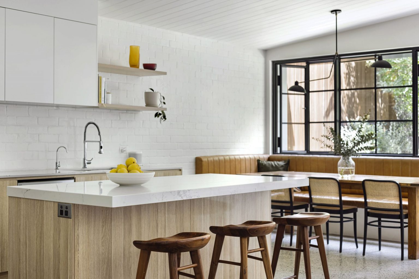
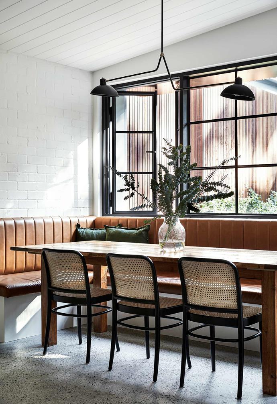
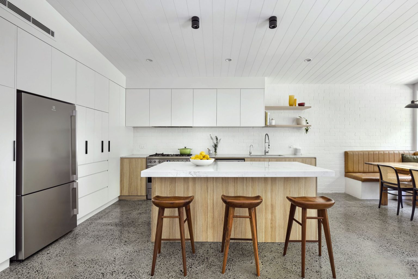
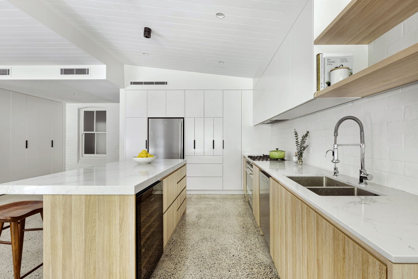
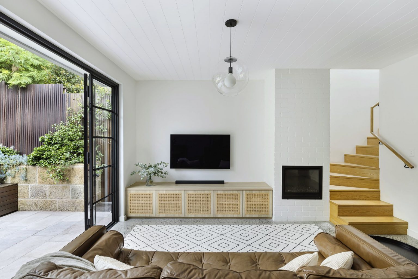
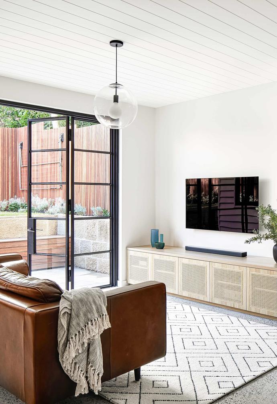
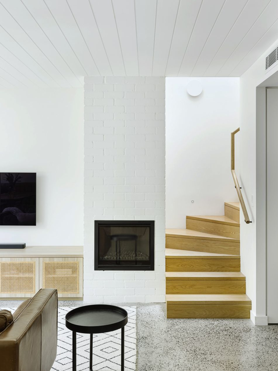
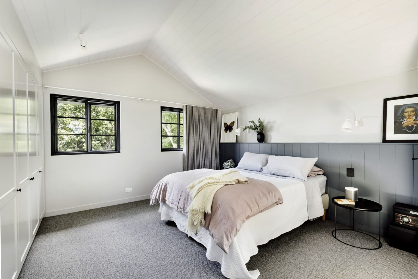
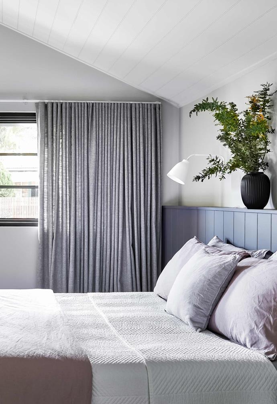
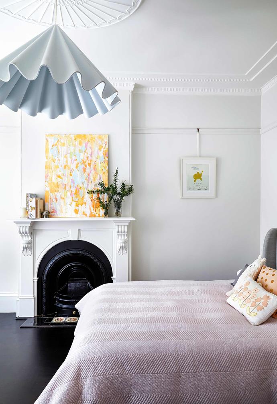
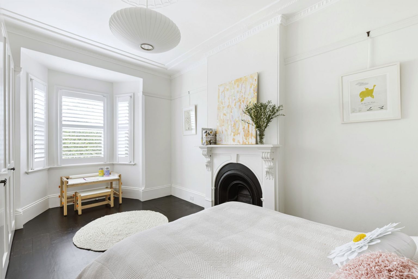
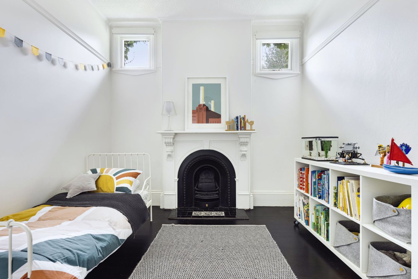
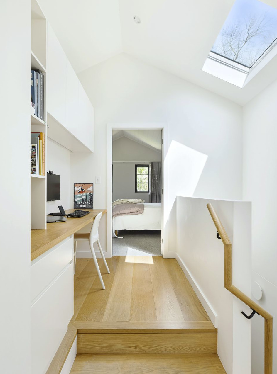
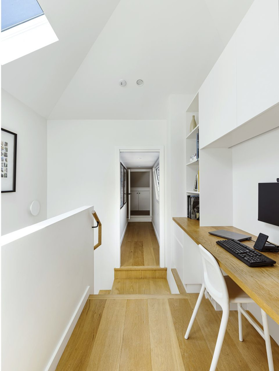
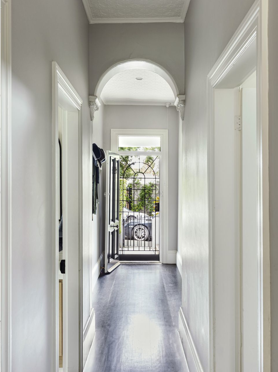
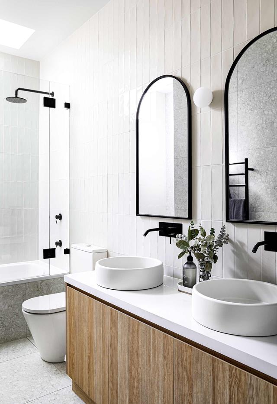
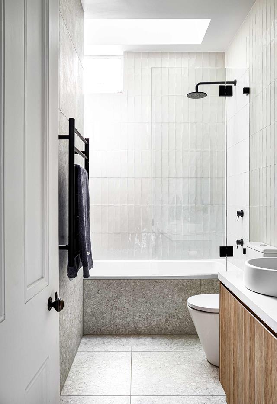
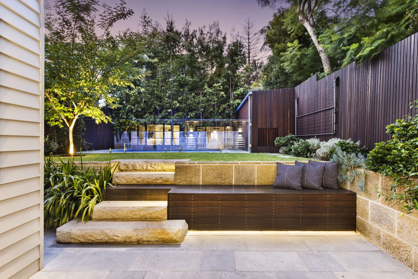
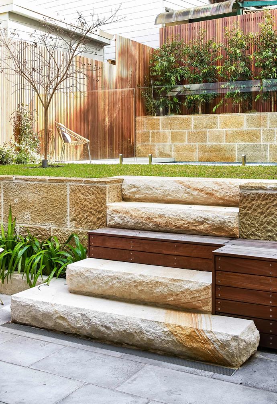
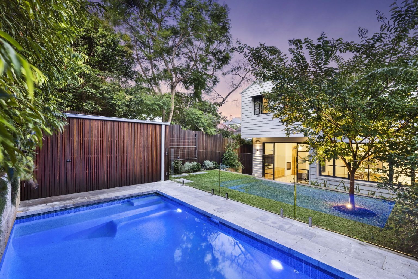
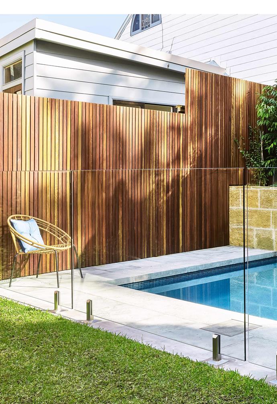
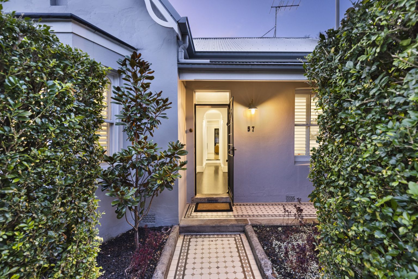
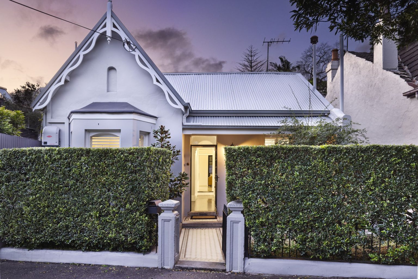



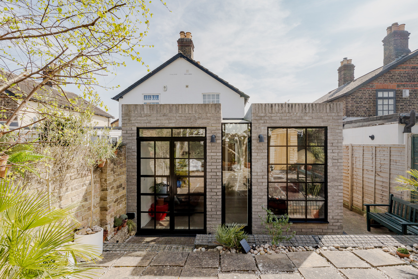
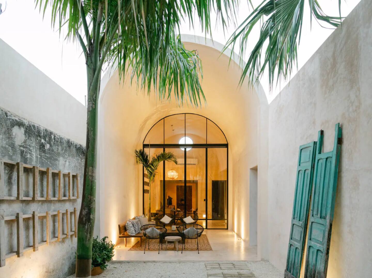
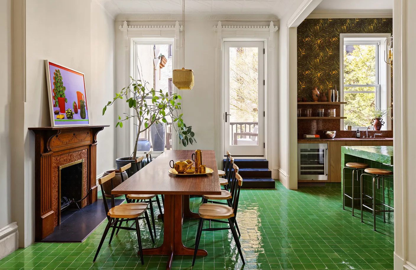
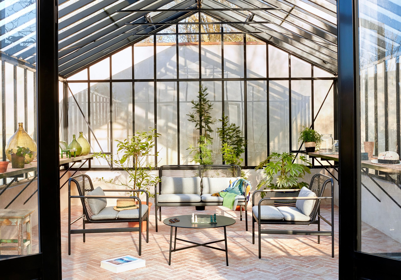
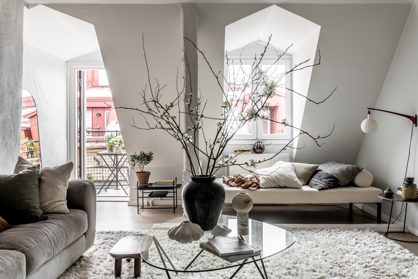
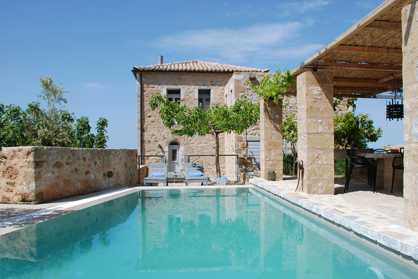
Commentaires