Une mini maison en bois sombre de 33m2 bien conçue (avec plan)
Bien qu'elle soit annoncé avec une surface totale de 33m2, cette mini maison en bois sombre ne fait en réalité que 20m2 au sol, et bénéficie d'une mezzanine où est installée le lit. Celle-ci bien que basse est accessible par un escalier confortable, ce qui en fait un espace particulièrement utile. Pour les Suédois, cette mini maison est considérée comme une "maison studio", et on en trouve de nombreuses dans le pays, qui par sa densité, ne craint pas l'étalement urbain.
Le second avantage de sa grande hauteur sous plafond, outre l'installation d'une mezzanine, est la présence dans son architecture d'un pignon totalement vitré, qui permet non seulement à la lumière de circuler dans toutes les zones, y compris dans la cuisine reléguée au fond de la pièce de vie, mais également d'effacer les frontières entre l'intérieur et l'extérieur, donnant une impression d'espace plus importante. En un mot, cette mini maison en bois sombre a tout d'une grande, et on aimera s'en inspirer pour faire construire la nôtre.
Although announced as having a total surface area of 33m2, this dark wood mini house is actually only 20m2 on the ground, and benefits from a mezzanine where the bed is installed. The mezzanine, although low, is accessible by a comfortable staircase, which makes it a particularly useful space. For the Swedes, this mini house is considered a "studio house", and there are many of them in the country, which by its density, is not afraid of urban sprawl.
The second advantage of its high ceiling height, apart from the installation of a mezzanine, is the presence in its architecture of a completely glazed gable, which not only allows light to circulate in all areas, including the kitchen relegated to the back of the living room, but also erases the boundaries between the interior and the exterior, giving a greater impression of space. In short, this dark wooden mini house has all the makings of a great house, and we'd like to use it as inspiration to construct our own.
33m2
Source : Hemnet




Le second avantage de sa grande hauteur sous plafond, outre l'installation d'une mezzanine, est la présence dans son architecture d'un pignon totalement vitré, qui permet non seulement à la lumière de circuler dans toutes les zones, y compris dans la cuisine reléguée au fond de la pièce de vie, mais également d'effacer les frontières entre l'intérieur et l'extérieur, donnant une impression d'espace plus importante. En un mot, cette mini maison en bois sombre a tout d'une grande, et on aimera s'en inspirer pour faire construire la nôtre.
Well-designed 33m2 dark wood mini house (with plan)
Although announced as having a total surface area of 33m2, this dark wood mini house is actually only 20m2 on the ground, and benefits from a mezzanine where the bed is installed. The mezzanine, although low, is accessible by a comfortable staircase, which makes it a particularly useful space. For the Swedes, this mini house is considered a "studio house", and there are many of them in the country, which by its density, is not afraid of urban sprawl.
The second advantage of its high ceiling height, apart from the installation of a mezzanine, is the presence in its architecture of a completely glazed gable, which not only allows light to circulate in all areas, including the kitchen relegated to the back of the living room, but also erases the boundaries between the interior and the exterior, giving a greater impression of space. In short, this dark wooden mini house has all the makings of a great house, and we'd like to use it as inspiration to construct our own.
33m2
Source : Hemnet
Livres




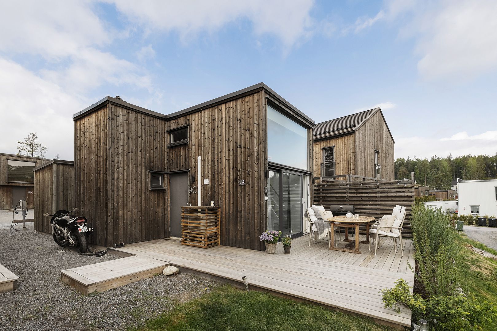

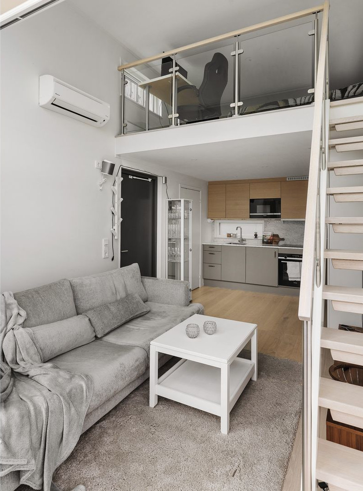
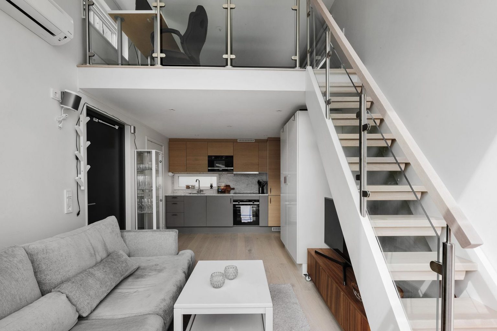
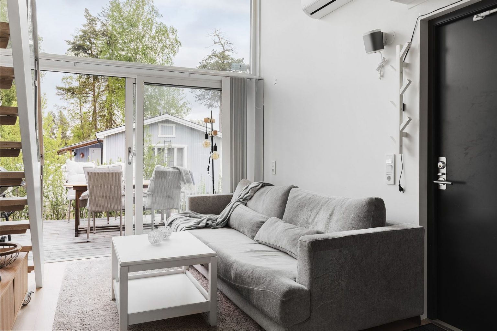
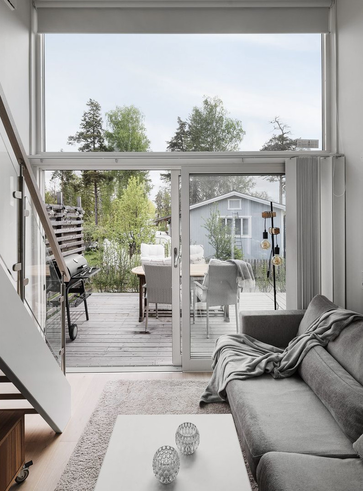
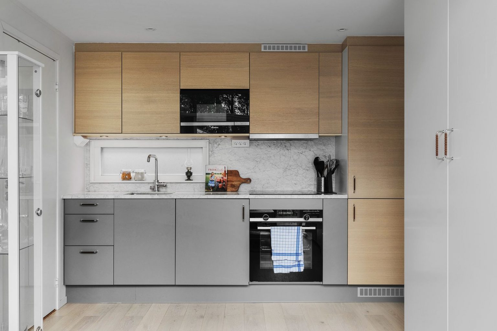
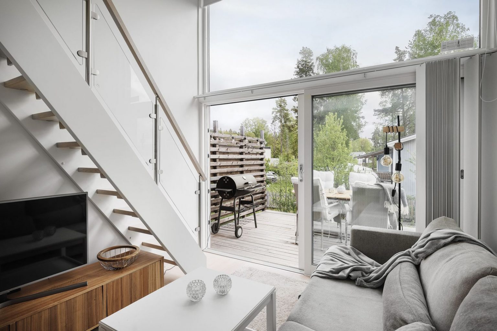
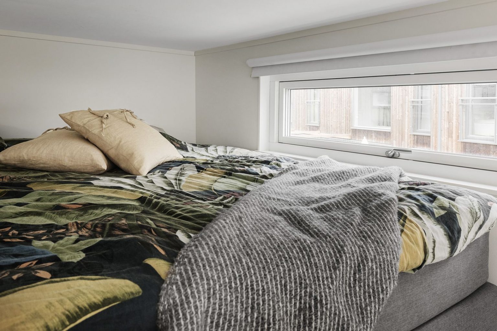
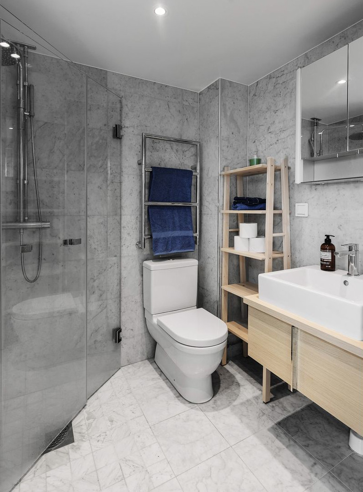
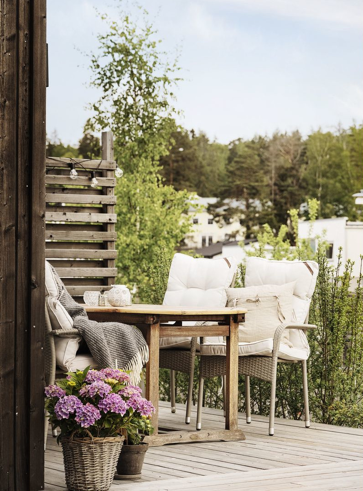
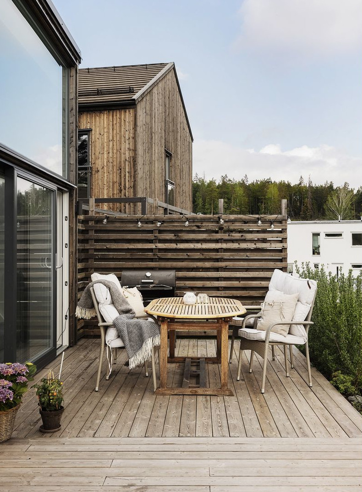
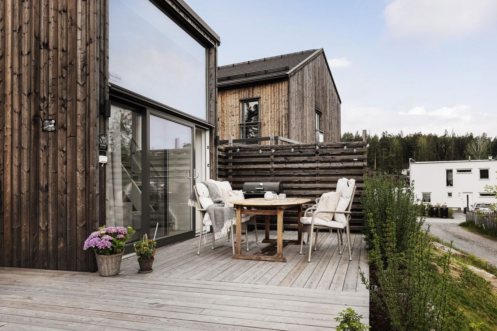
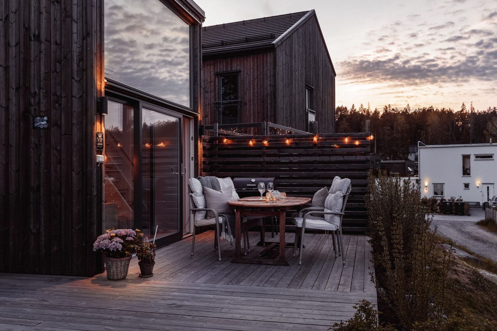
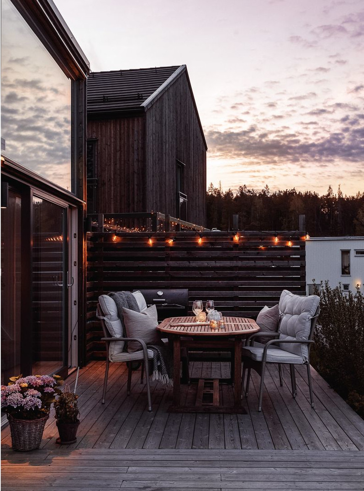
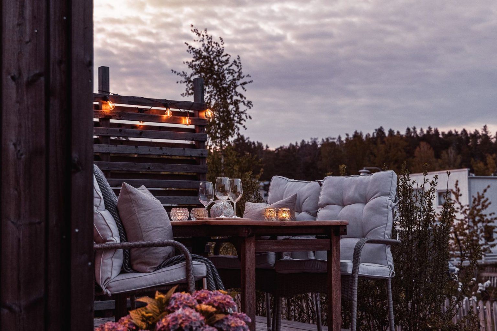
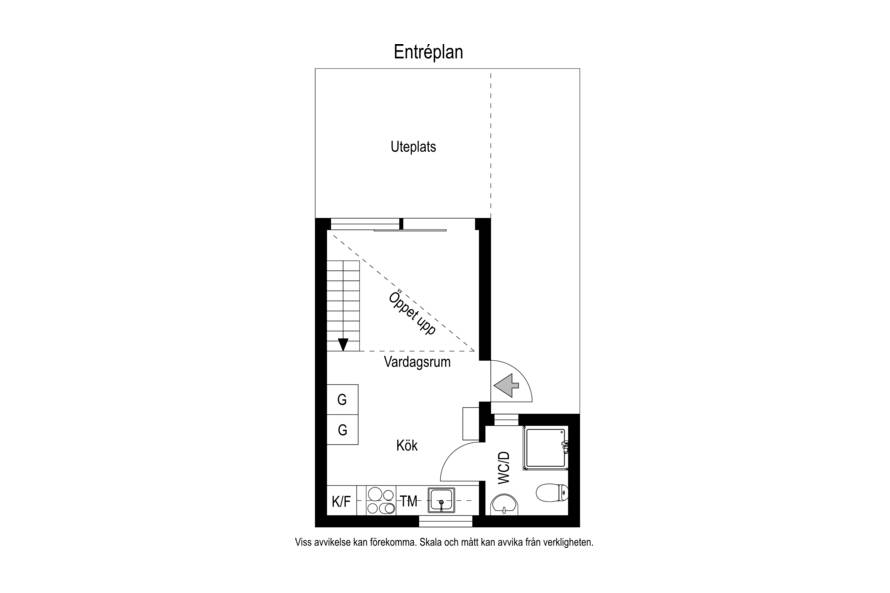
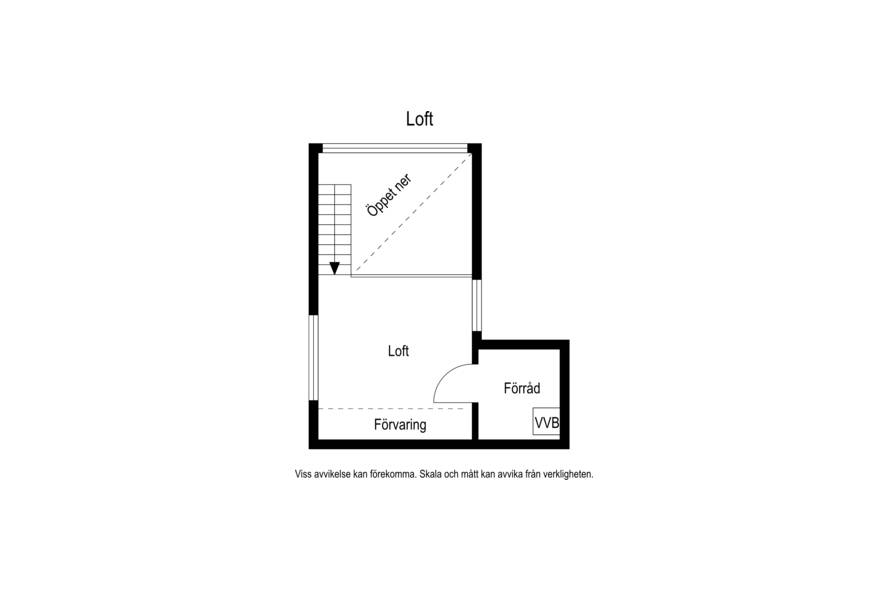



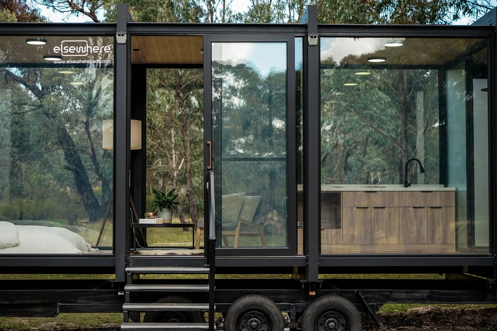
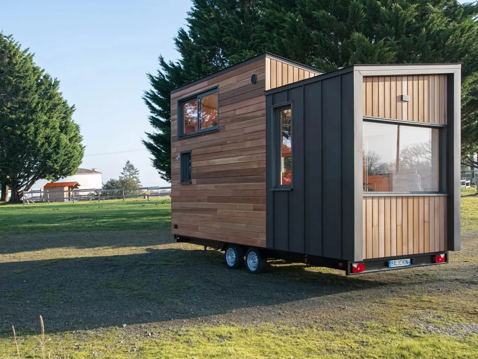
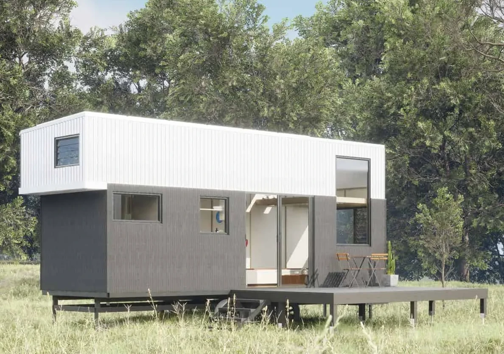
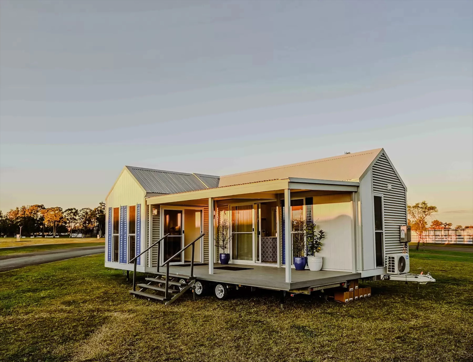
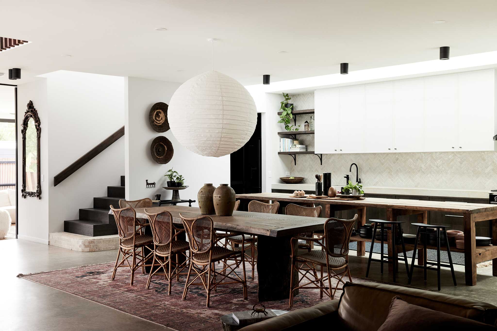
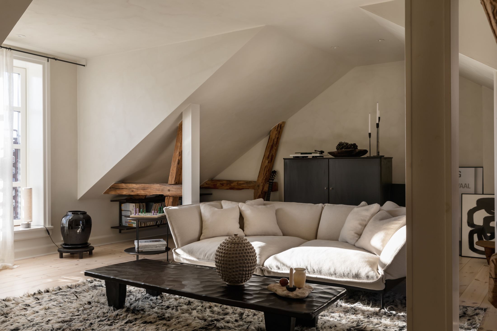
Commentaires