Une maison à la façade en cèdre pleine de lumière en Nouvelle-Écosse
Cette maison à la façade en cèdre très lumineuse a été voulue par ses propriétaires, Andrew et Dale Noseworthy pour réunir leur famille et leur amis à la campagne. Le "Monocular" a été conçu par l'architecte Rayleen Hill, fondatrice de RHAD Architects, et sa façade recouverte de cèdre, un bois qui grise avec le temps, provenant de l'entreprise Real Cedar. La maison est située à moins d'une heure de leur résidence principale, et ils peuvent donc s'y rendre dès qu'ils en ont envie.
Ses formes architecturales sont actuelles, mais évoquent également leurs souvenirs d'enfance et leur vacances dans les chalets. Et si l'extérieur de cette maison à la façade en cèdre est franchement contemporaine, l'intérieur est décoré d'une façon plus classique dans un style cottage réconfortant. Au-delà de cette architecture, on retient de la bâtisse, les grandes ouvertures qui permettent non seulement à la lumière de circuler librement, mais également de pouvoir admirer le paysage verdoyant de cette région canadienne de la Nouvelle-Écosse, non loin de Halifax. Photo : Julian Parkinson
This light-filled cedar-fronted house was designed by its owners, Andrew and Dale Noseworthy, as a way to bring family and friends together in the countryside. The "Monocular" was designed by architect Rayleen Hill, founder of RHAD Architects, and its facade is clad in cedar, a wood that greys with age, from the Real Cedar company. The house is less than an hour from their main residence, so they can go there whenever they want.
Its architectural forms are contemporary, but also evoke their childhood memories of cottage holidays. And while the exterior of this cedar-fronted house is distinctly contemporary, the interior is decorated in a more classic, comforting cottage style. Beyond the architecture, the building's large windows allow light to circulate freely, but also allow you to admire the green landscape of this Canadian region of Nova Scotia, not far from Halifax. Photo: Julian Parkinson
Source : Dwell








Ses formes architecturales sont actuelles, mais évoquent également leurs souvenirs d'enfance et leur vacances dans les chalets. Et si l'extérieur de cette maison à la façade en cèdre est franchement contemporaine, l'intérieur est décoré d'une façon plus classique dans un style cottage réconfortant. Au-delà de cette architecture, on retient de la bâtisse, les grandes ouvertures qui permettent non seulement à la lumière de circuler librement, mais également de pouvoir admirer le paysage verdoyant de cette région canadienne de la Nouvelle-Écosse, non loin de Halifax. Photo : Julian Parkinson
Light-filled cedar-front home in Nova Scotia
This light-filled cedar-fronted house was designed by its owners, Andrew and Dale Noseworthy, as a way to bring family and friends together in the countryside. The "Monocular" was designed by architect Rayleen Hill, founder of RHAD Architects, and its facade is clad in cedar, a wood that greys with age, from the Real Cedar company. The house is less than an hour from their main residence, so they can go there whenever they want.
Its architectural forms are contemporary, but also evoke their childhood memories of cottage holidays. And while the exterior of this cedar-fronted house is distinctly contemporary, the interior is decorated in a more classic, comforting cottage style. Beyond the architecture, the building's large windows allow light to circulate freely, but also allow you to admire the green landscape of this Canadian region of Nova Scotia, not far from Halifax. Photo: Julian Parkinson
Source : Dwell
Shop the look !




Livres




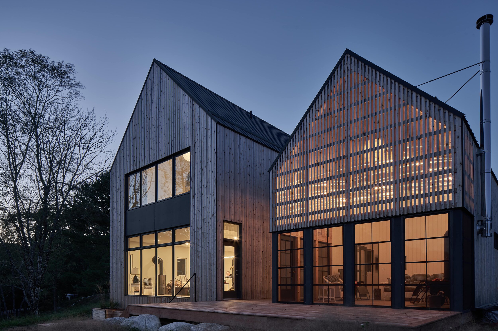

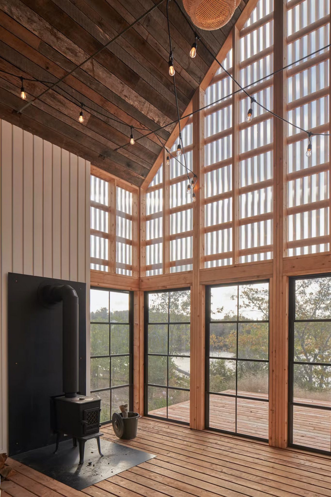
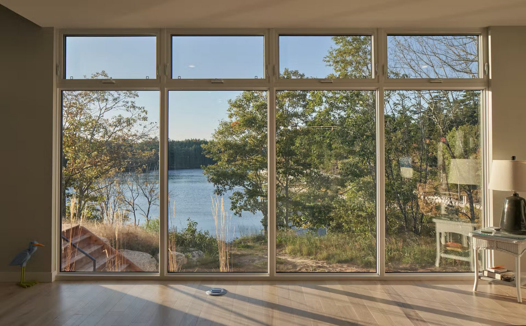
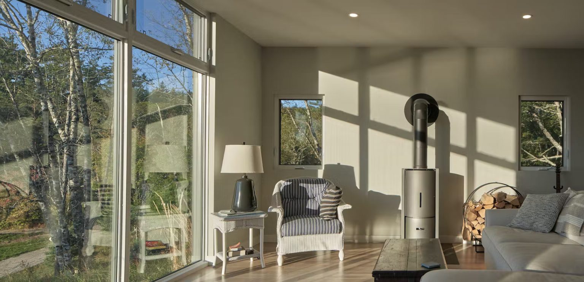
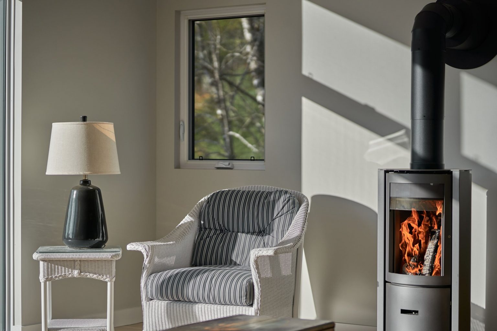
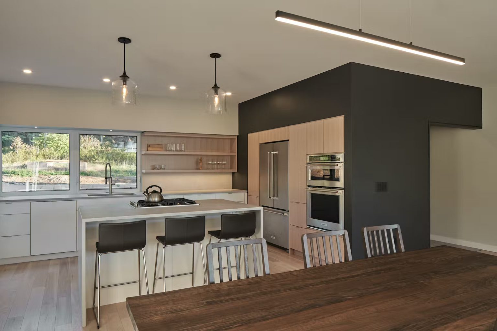
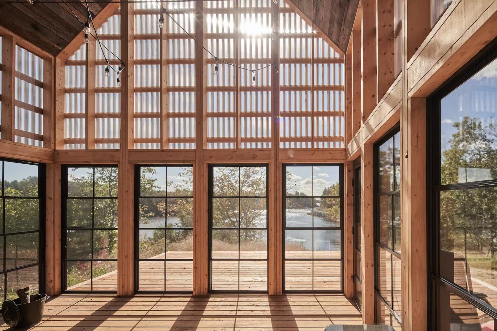
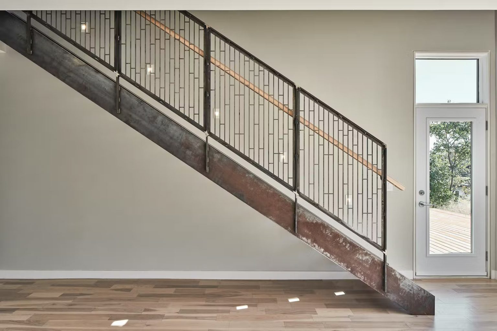
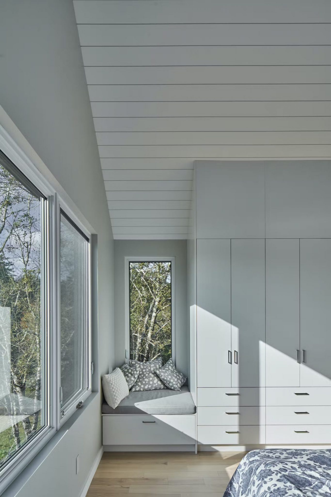
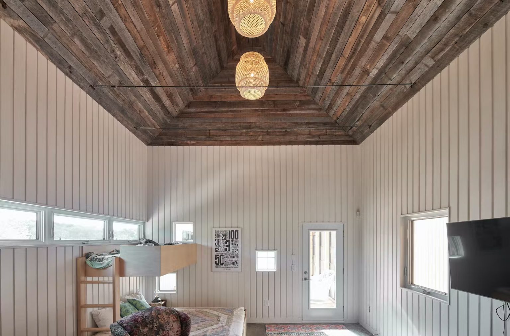
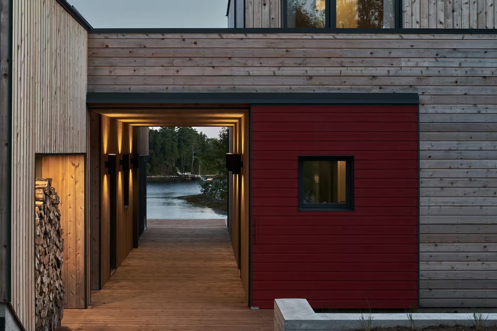
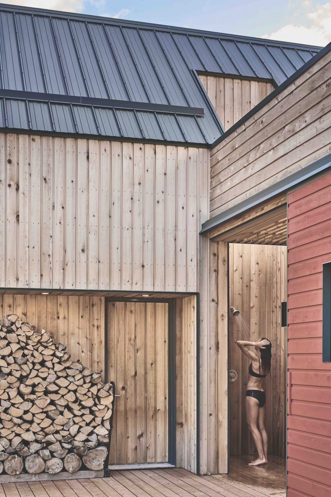
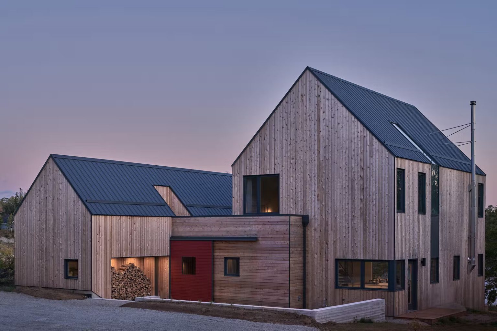
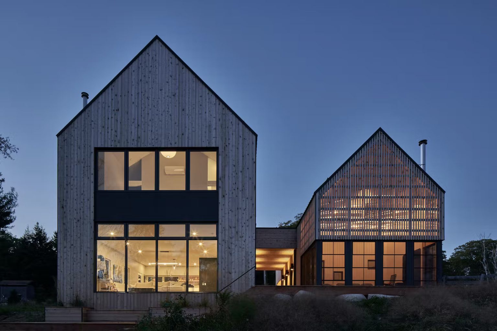
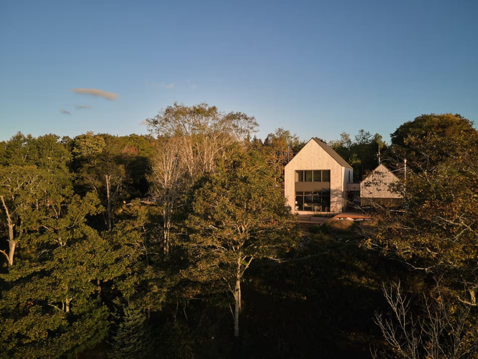
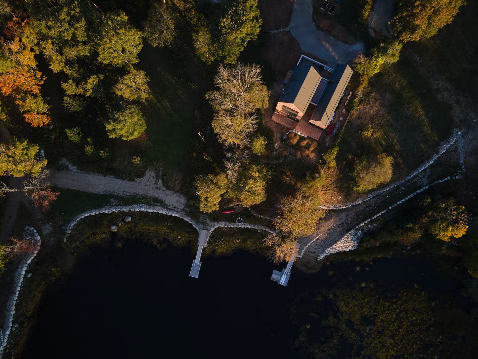




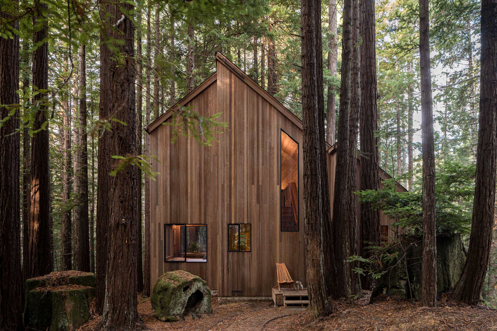
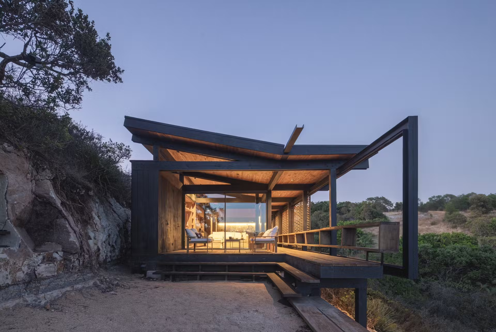
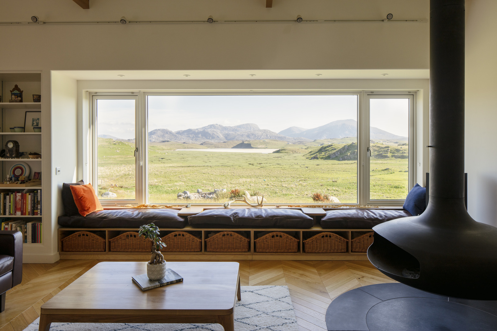
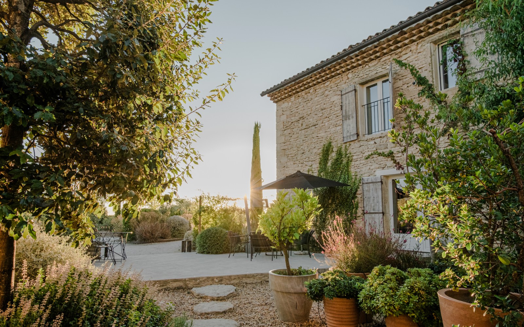
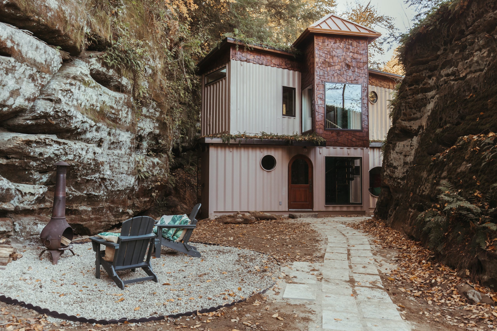
Commentaires