Un appartement typiquement haussmannien à la nouvelle décoration à Paris
Cet appartement typiquement haussmannien situé sur le boulevard de Courcelles à Paris, nécessitait une totale refonte des espaces et de la décoration. Et c'est au Studio Castille que le projet d'un lieu revu et corrigé pour le mieux a été confié par ses propriétaires. Ces derniers sont des amoureux du surf et de beaux objets. Ils avaient besoin d'espaces de rangement pour stocker leur matériel. L'appartement avait une configuration autrefois conventionnelle.
Mais les travaux ont permis de créer une grande pièce de réception qui regroupe désormais le salon, la salle à manger et la cuisine design en un seul espace, dans cet appartement typiquement haussmannien, où les éléments d'origine comme le parquet à chevrons, ou les moulures sont soigneusement restaurés. La couleur et les textures habillent les pièces, mélangeant les époques avec réussite, pour donner un lieu à la fois moderne et respectueux de ses racines anciennes. Pour découvrir les nombreux projets achevés par Studio Castille, cliquez sur ce lien ! Photo : ©Agathe Tissier
This typically Haussmannian flat on the Boulevard de Courcelles in Paris required a complete overhaul of the spaces and decor. And it is to Studio Castille that the project of a place revised and corrected for the best was entrusted by its owners. The owners are lovers of surfing and beautiful objects. They needed storage space for their equipment. The flat had a conventional layout in the past.
But the work has created a large reception room that now combines the living room, dining room and designer kitchen into one space in this typical Haussmannian flat, where original elements such as the herringbone parquet floor and mouldings have been carefully restored. Colour and textures dress the rooms, successfully mixing eras to create a place that is both modern and respectful of its ancient roots. To discover the many projects completed by Studio Castille, click on this link!
©Agathe Tissier
©Agathe Tissier
©Agathe Tissier
©Agathe Tissier
©Agathe Tissier
©Agathe Tissier
©Agathe Tissier
©Agathe Tissier
©Agathe Tissier
©Agathe Tissier
©Agathe Tissier
©Agathe Tissier
©Agathe Tissier
©Agathe Tissier
©Agathe Tissier
©Agathe Tissier







Mais les travaux ont permis de créer une grande pièce de réception qui regroupe désormais le salon, la salle à manger et la cuisine design en un seul espace, dans cet appartement typiquement haussmannien, où les éléments d'origine comme le parquet à chevrons, ou les moulures sont soigneusement restaurés. La couleur et les textures habillent les pièces, mélangeant les époques avec réussite, pour donner un lieu à la fois moderne et respectueux de ses racines anciennes. Pour découvrir les nombreux projets achevés par Studio Castille, cliquez sur ce lien ! Photo : ©Agathe Tissier
Haussmannian typical flat with a new decor in Paris
This typically Haussmannian flat on the Boulevard de Courcelles in Paris required a complete overhaul of the spaces and decor. And it is to Studio Castille that the project of a place revised and corrected for the best was entrusted by its owners. The owners are lovers of surfing and beautiful objects. They needed storage space for their equipment. The flat had a conventional layout in the past.
But the work has created a large reception room that now combines the living room, dining room and designer kitchen into one space in this typical Haussmannian flat, where original elements such as the herringbone parquet floor and mouldings have been carefully restored. Colour and textures dress the rooms, successfully mixing eras to create a place that is both modern and respectful of its ancient roots. To discover the many projects completed by Studio Castille, click on this link!
©Agathe Tissier
©Agathe Tissier
©Agathe Tissier
©Agathe Tissier
©Agathe Tissier
©Agathe Tissier
©Agathe Tissier
©Agathe Tissier
©Agathe Tissier
©Agathe Tissier
©Agathe Tissier
©Agathe Tissier
©Agathe Tissier
©Agathe Tissier
©Agathe Tissier
©Agathe Tissier
Shop the look !



Livres




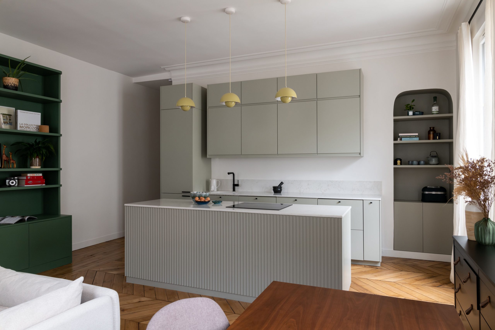

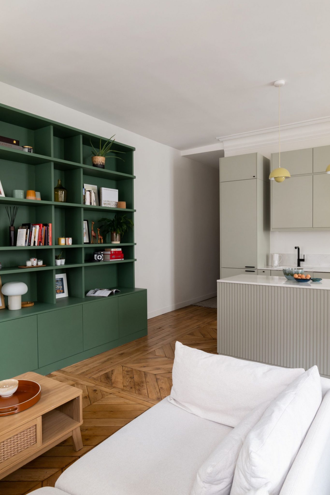
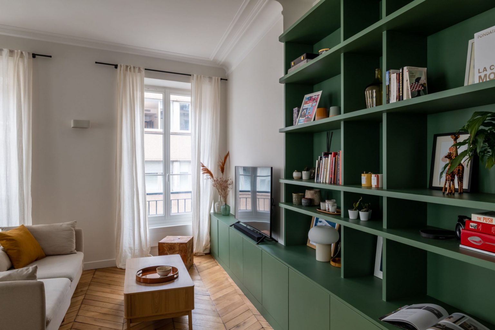
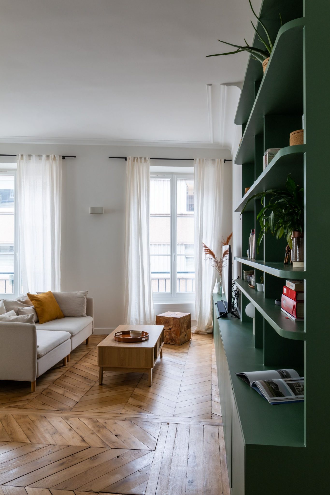
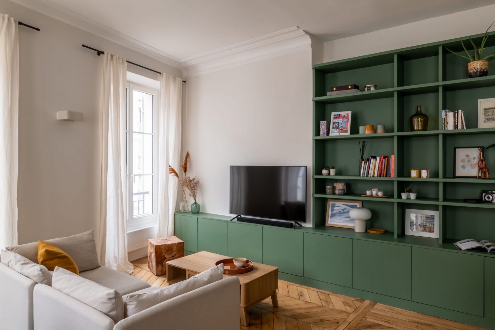
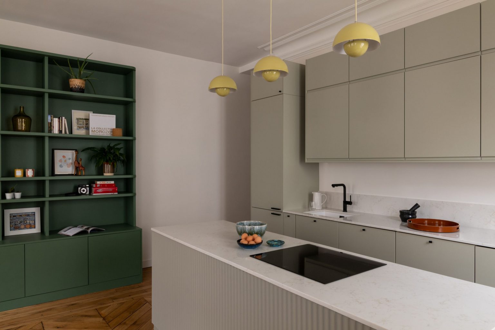
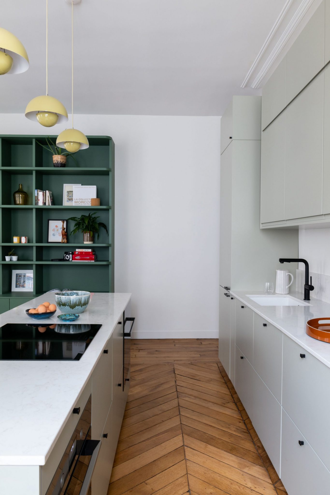
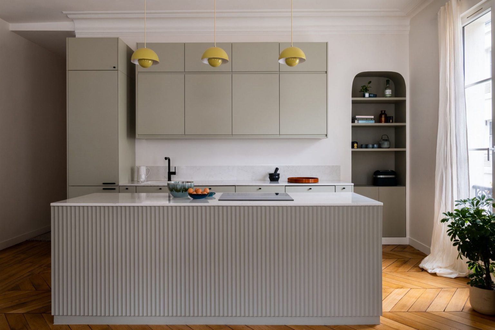
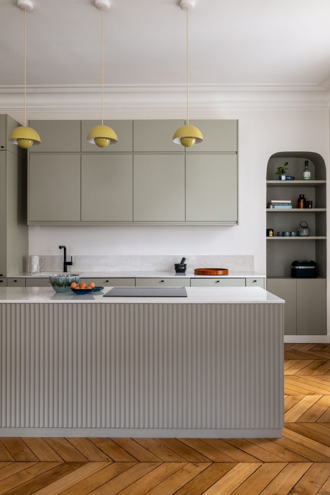
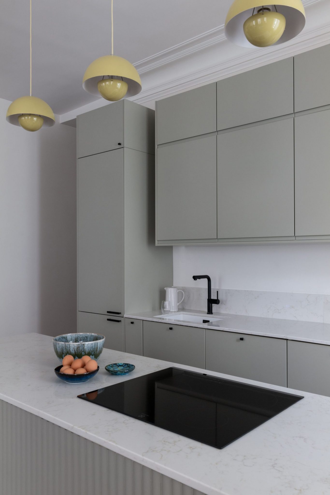
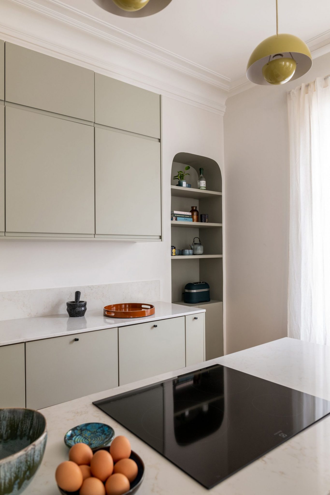
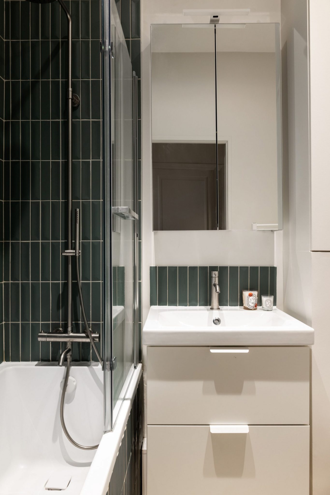
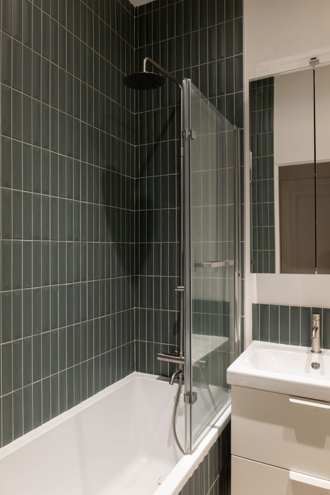
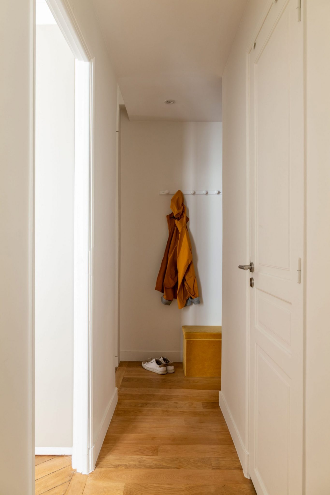
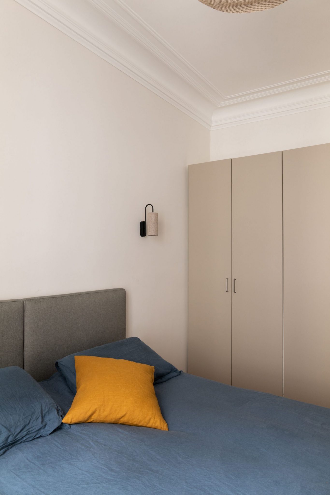
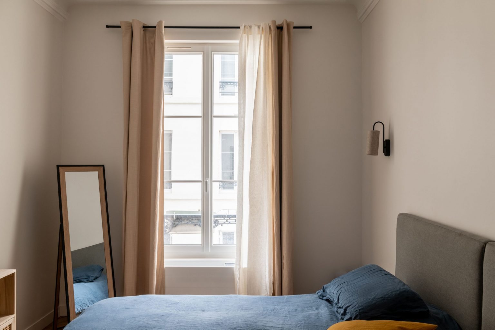



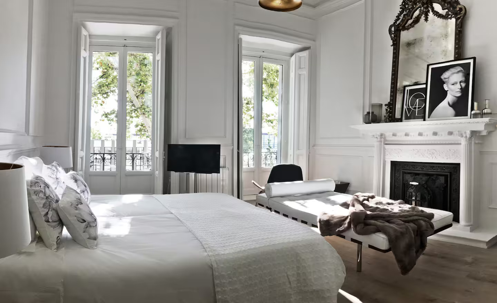
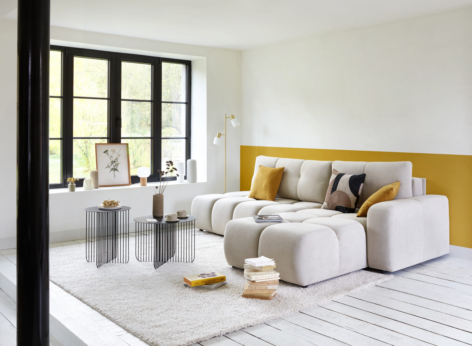
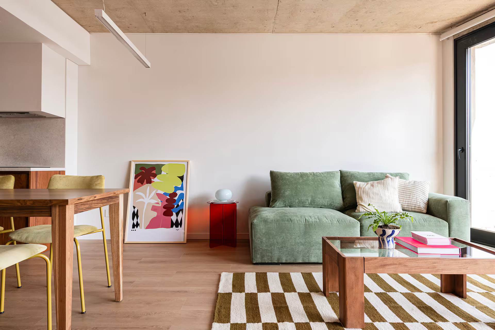
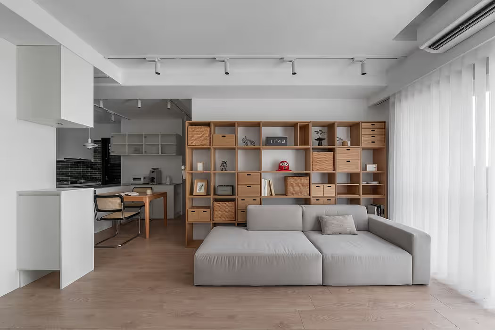
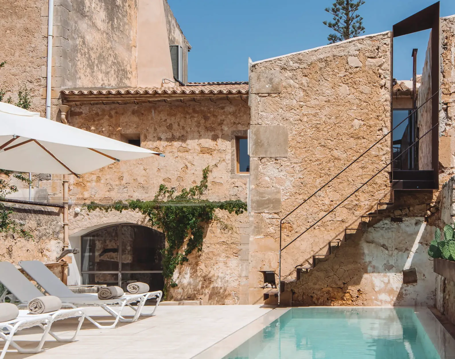
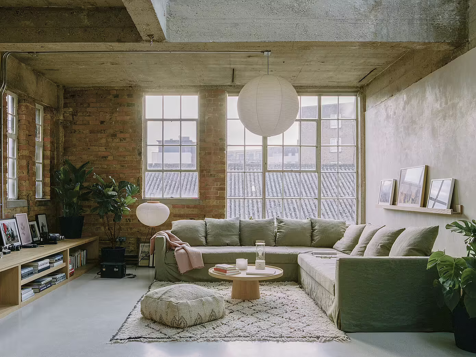
Commentaires