Un loft flexible dans une ancienne usine à chaussures à Londres
Les architectes du Studio McW ont transformé un espace dans une ancienne usine à chaussures centenaire à Londres, en un loft flexible qui est à la fois un bureau et un logement. Ses propriétaires, les activistes climatiques et les cinéastes Jack Harries et Alice Aedy sont les créateurs de l'entreprise de médias Earthrise Studio, et ont trouvé ici, le lieu idéal pour travailler et vivre. Le studio d'architecture a conservé les caractéristique originales du bâtiment de 1924, en les mettant en valeur sans les dénaturer.
Les fenêtres en acier, les briques et les poutres en béton apparentes de l'ancien entrepôt sont typiques des constructions industrielles de cette époque. Le bois clair utilisé pour le mobilier sur mesure, s'intègre à merveille dans la réflexion minimaliste qui a été menée pendant la rénovation, recherchant la simplicité des apports pour laisser la vedette aux espaces de ce loft flexible et à l'histoire du bâtiment. Lorenzo Zandri
The architects at McW Studio have transformed a space in a century-old shoe factory in London into a flexible loft that is both an office and a home. Its owners, climate activists and filmmakers Jack Harries and Alice Aedy, are the founders of the media company Earthrise Studio, and have found it the ideal place to work and live. The architectural studio has retained the original features of the 1924 building, enhancing them without distorting them.
The steel windows, bricks and exposed concrete beams of the former warehouse are typical of the industrial buildings of that time. The light-coloured wood used for the custom-made furniture fits in perfectly with the minimalist thinking that was carried out during the renovation, seeking simplicity in the contributions to give pride of place to the spaces of this flexible loft and to the history of the building. Lorenzo Zandri
Source : Dezeen








Les fenêtres en acier, les briques et les poutres en béton apparentes de l'ancien entrepôt sont typiques des constructions industrielles de cette époque. Le bois clair utilisé pour le mobilier sur mesure, s'intègre à merveille dans la réflexion minimaliste qui a été menée pendant la rénovation, recherchant la simplicité des apports pour laisser la vedette aux espaces de ce loft flexible et à l'histoire du bâtiment. Lorenzo Zandri
Flexible loft in a former shoe factory in London
The architects at McW Studio have transformed a space in a century-old shoe factory in London into a flexible loft that is both an office and a home. Its owners, climate activists and filmmakers Jack Harries and Alice Aedy, are the founders of the media company Earthrise Studio, and have found it the ideal place to work and live. The architectural studio has retained the original features of the 1924 building, enhancing them without distorting them.
The steel windows, bricks and exposed concrete beams of the former warehouse are typical of the industrial buildings of that time. The light-coloured wood used for the custom-made furniture fits in perfectly with the minimalist thinking that was carried out during the renovation, seeking simplicity in the contributions to give pride of place to the spaces of this flexible loft and to the history of the building. Lorenzo Zandri
Source : Dezeen
Shop the look !




Livres




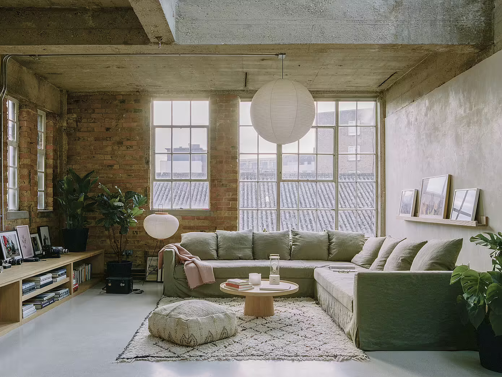

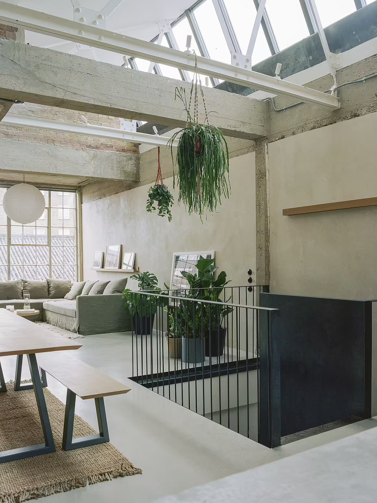
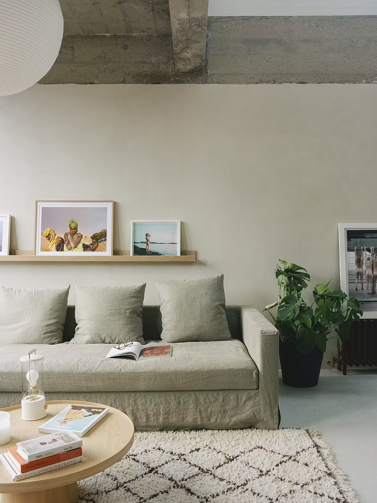
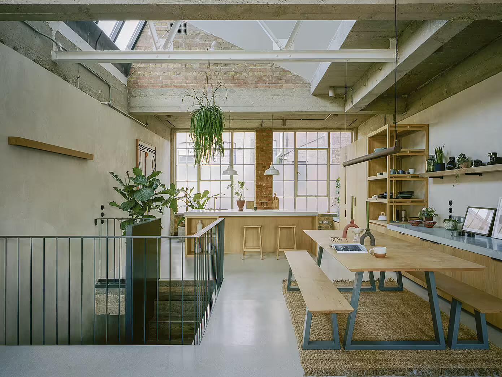
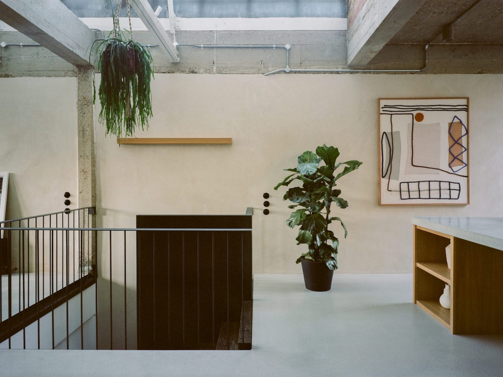
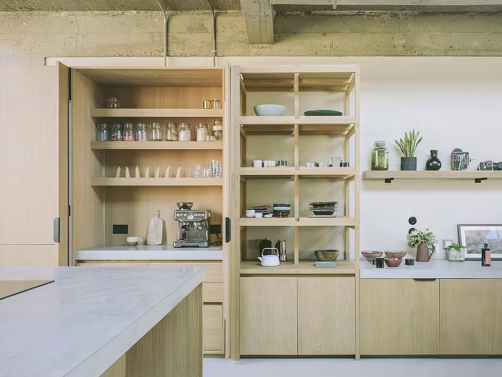
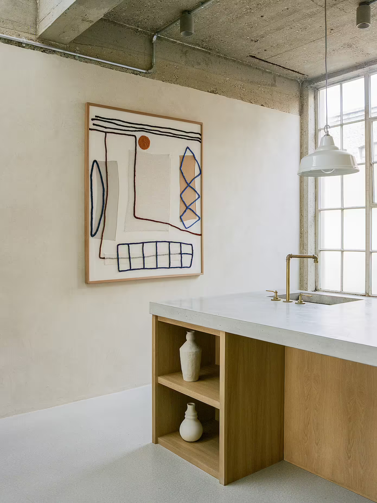
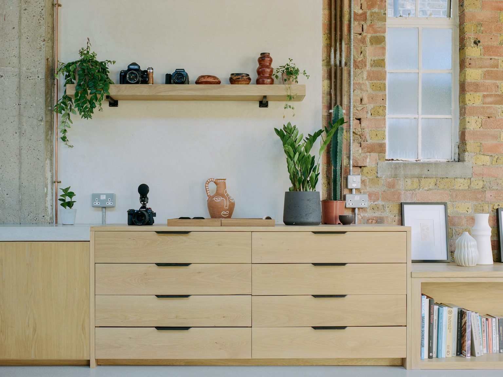
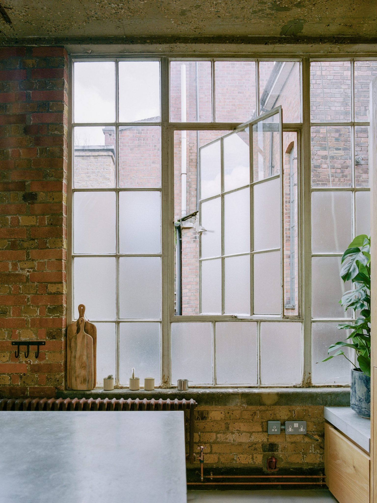
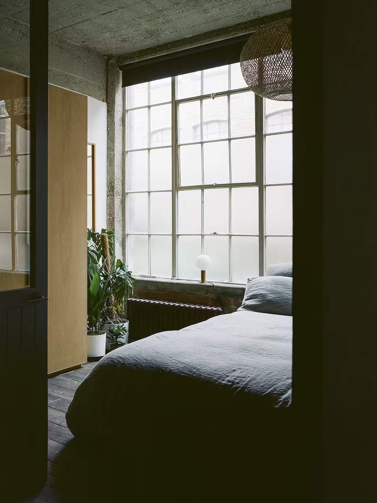
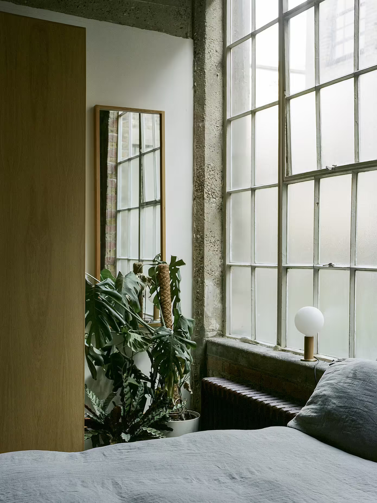
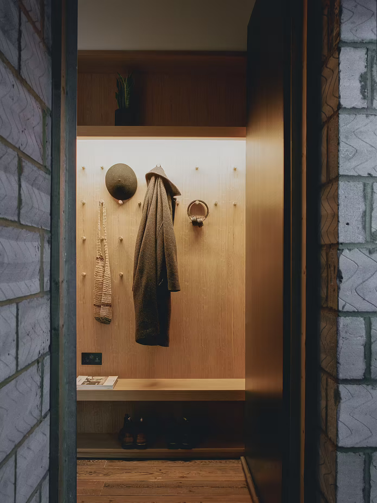
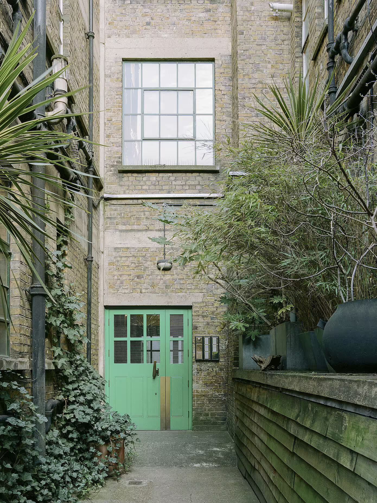
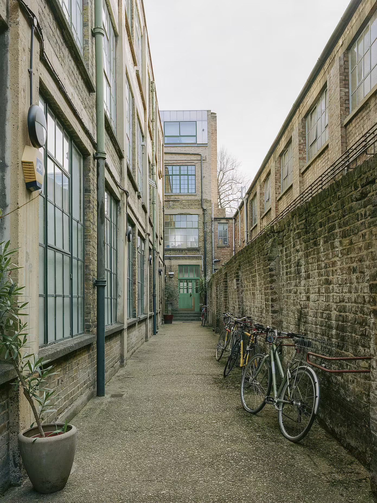




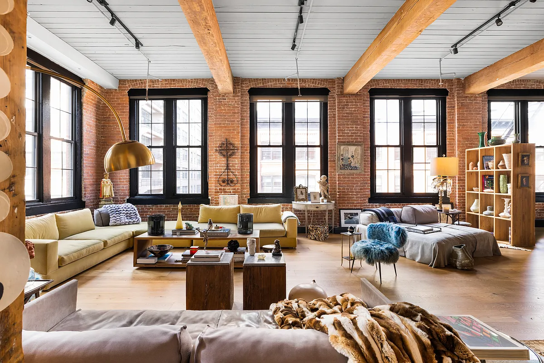
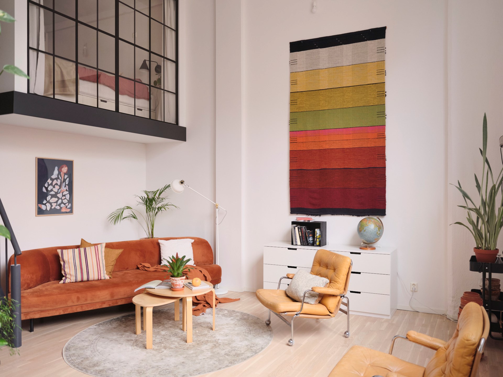
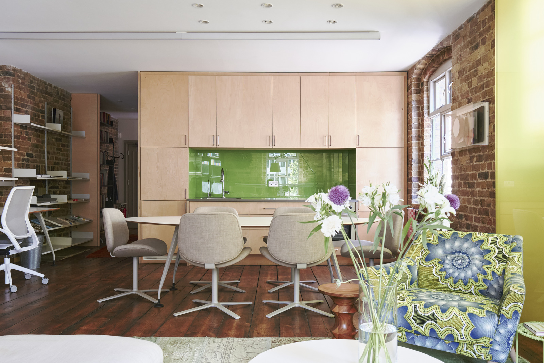
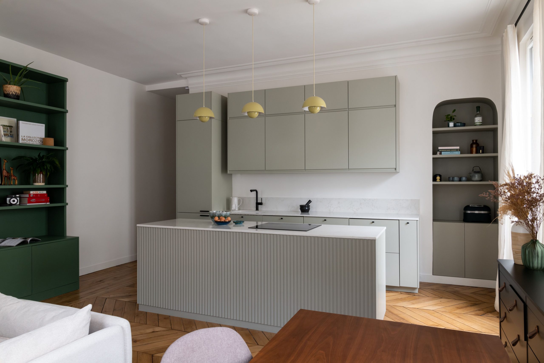
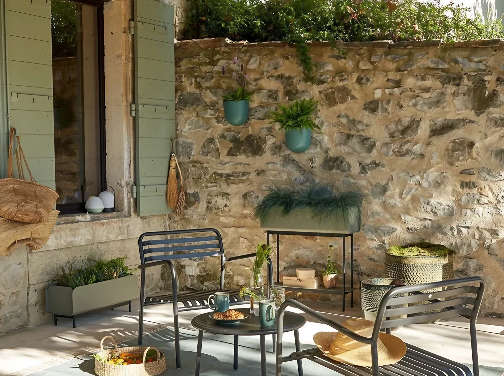
Commentaires