Une rénovation challenge pour un ancien deux-pièces transformé en trois-pièces
La designer d'intérieur Helena Martín s'est trouvé face à une rénovation challenge lorsqu'elle a découvert le projet du jeune couple propriétaire de cet appartement madrilène. Il s'agissait de transformer cet ancien deux-pièces décrépi mais avec un beau potentiel, en un appartement avec un grand salon et deux chambres. Situé en centre ville, il était le premier appartement de ses propriétaires, qui commençait leur vie à deux après leur mariage.
Ils souhaitaient une zone jour en façade, très ouverte, et une zone nuit avec deux chambres et deux salles de bains, alors que le plan initial n'en comportait qu'une seule. C'est ce tour de force auquel la designer est arrivée, tout cela en respectant un budget limité pour la décoration, une fois les travaux de redistribution effectués. Un joli parquet a été posé, et les murs ont été peints simplement, la couleur est apporté essentiellement par la cuisine vert mousse, et les poutres en métal patiné donnent une personnalité unique à l'appartement. Les propriétaires envisageaient dans un futur plus ou moins proche, d'acheter une maison en banlieue pour fonder leur famille. Mais il n'est pas certain que cela se fasse si vite qu'ils avaient prévu. Cette rénovation challenge et la nouvelle distribution de l'appartement pourrait les persuader d'y vivre assez longtemps désormais !
Interior designer Helena Martín was faced with a challenging renovation when she discovered the project of the young couple who owned this Madrid flat. The idea was to transform this decrepit but potentially beautiful one-bedroom flat into a large living room and two bedrooms. Located in the city centre, it was the first flat for the owners, who were starting their life together after their marriage.
They wanted a very open front day area and a night area with two bedrooms and two bathrooms, whereas the original plan only had one. This is the tour de force that the designer achieved, all within a limited decorating budget, once the redistribution work was done. A nice parquet floor was laid, the walls were simply painted, the colour was mainly provided by the moss green kitchen, and the patinated metal beams gave a unique personality to the flat. The owners were planning to buy a house in the suburbs in the near future to start a family. But it is not certain that this will happen as quickly as they had planned. This challenging renovation and the new layout of the flat may persuade them to live there for a long time to come!
Source : Arquitectura Y Diseno








Ils souhaitaient une zone jour en façade, très ouverte, et une zone nuit avec deux chambres et deux salles de bains, alors que le plan initial n'en comportait qu'une seule. C'est ce tour de force auquel la designer est arrivée, tout cela en respectant un budget limité pour la décoration, une fois les travaux de redistribution effectués. Un joli parquet a été posé, et les murs ont été peints simplement, la couleur est apporté essentiellement par la cuisine vert mousse, et les poutres en métal patiné donnent une personnalité unique à l'appartement. Les propriétaires envisageaient dans un futur plus ou moins proche, d'acheter une maison en banlieue pour fonder leur famille. Mais il n'est pas certain que cela se fasse si vite qu'ils avaient prévu. Cette rénovation challenge et la nouvelle distribution de l'appartement pourrait les persuader d'y vivre assez longtemps désormais !
Challenging renovation of a former one-bedroom apartment into a two-bedroom one
Interior designer Helena Martín was faced with a challenging renovation when she discovered the project of the young couple who owned this Madrid flat. The idea was to transform this decrepit but potentially beautiful one-bedroom flat into a large living room and two bedrooms. Located in the city centre, it was the first flat for the owners, who were starting their life together after their marriage.
They wanted a very open front day area and a night area with two bedrooms and two bathrooms, whereas the original plan only had one. This is the tour de force that the designer achieved, all within a limited decorating budget, once the redistribution work was done. A nice parquet floor was laid, the walls were simply painted, the colour was mainly provided by the moss green kitchen, and the patinated metal beams gave a unique personality to the flat. The owners were planning to buy a house in the suburbs in the near future to start a family. But it is not certain that this will happen as quickly as they had planned. This challenging renovation and the new layout of the flat may persuade them to live there for a long time to come!
Source : Arquitectura Y Diseno
Shop the look !




Livres




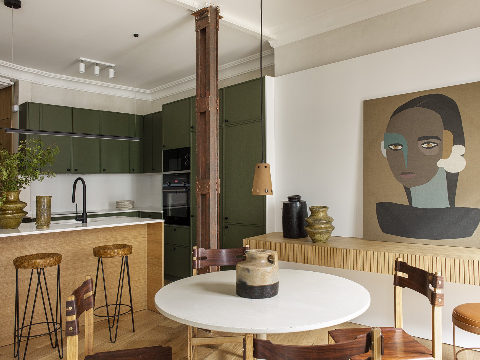

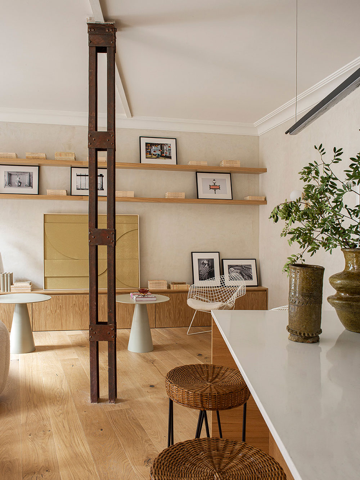
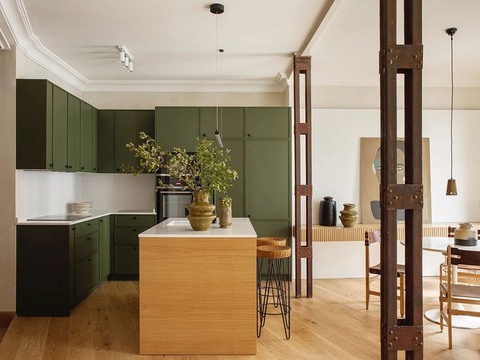
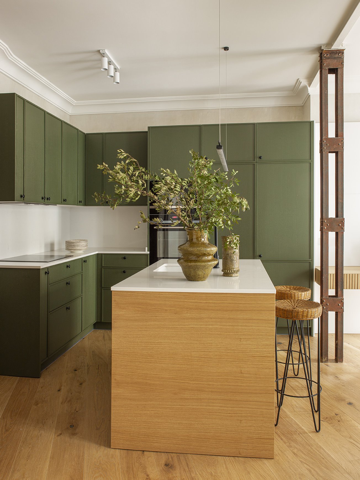
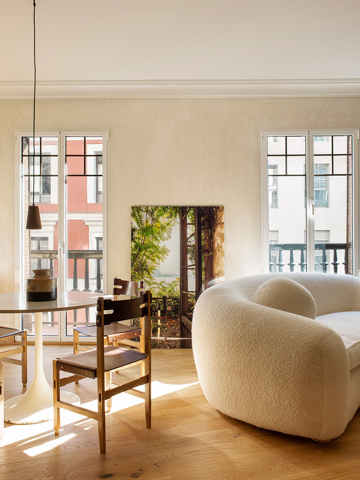
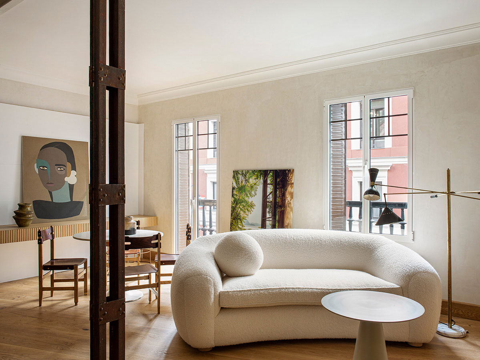
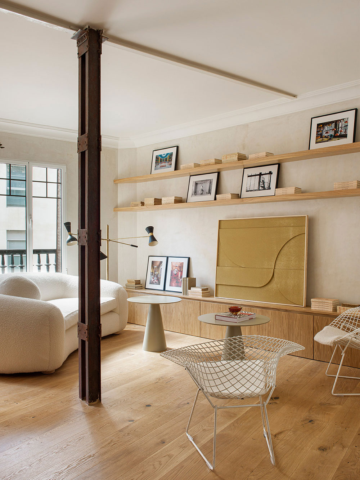
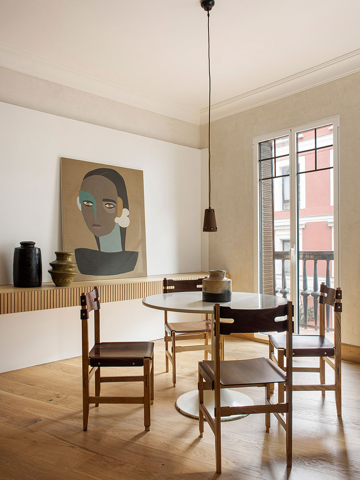
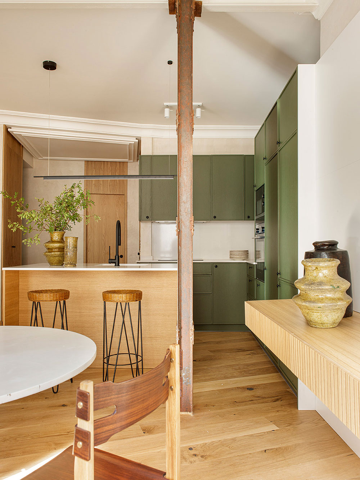
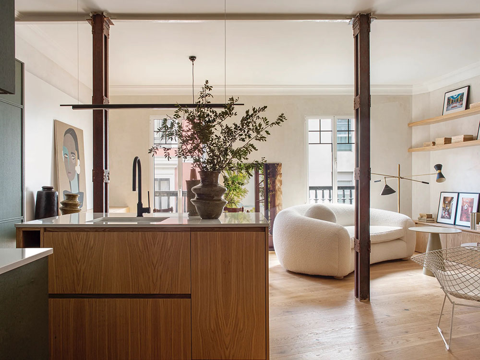
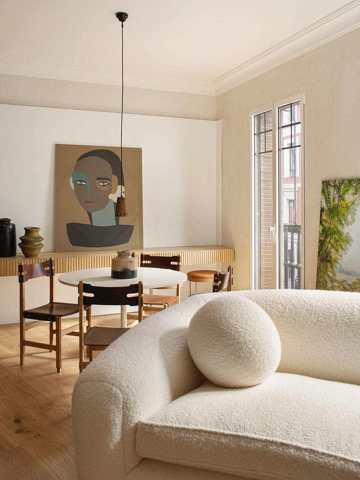
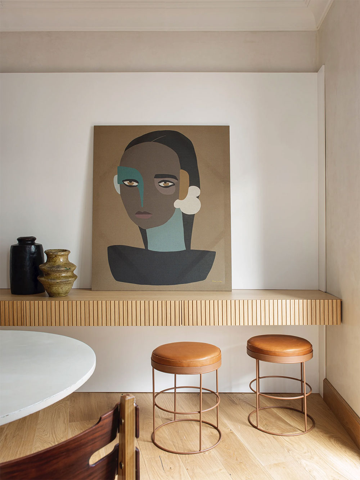
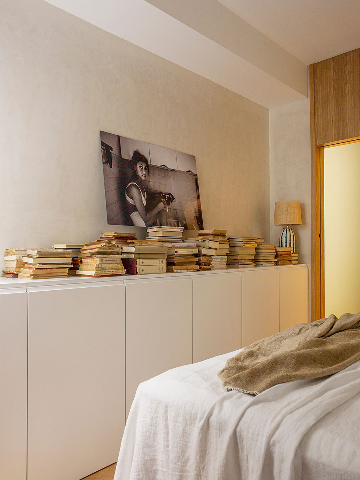
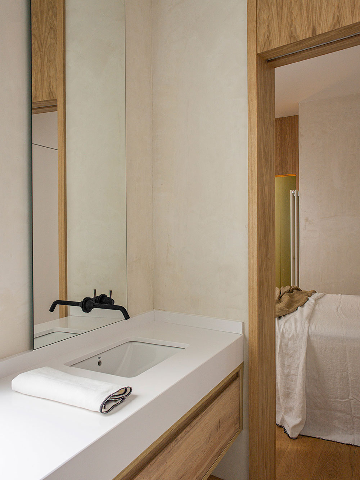
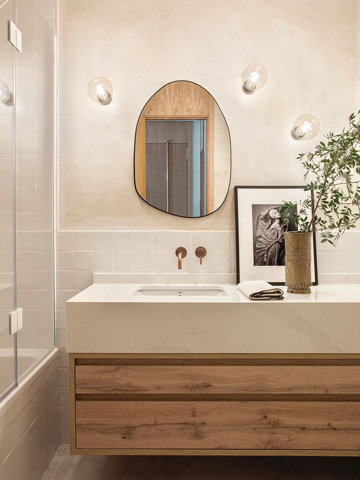



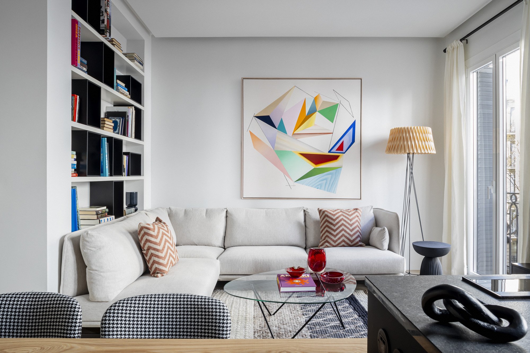

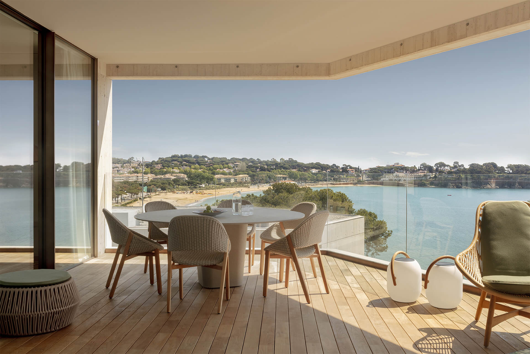
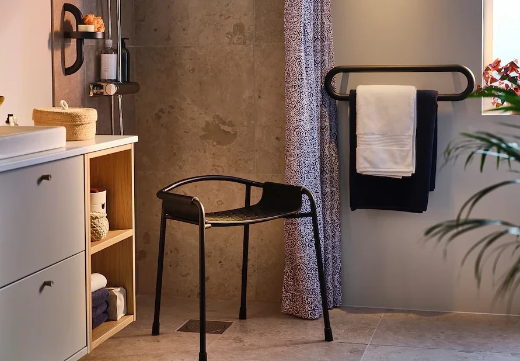
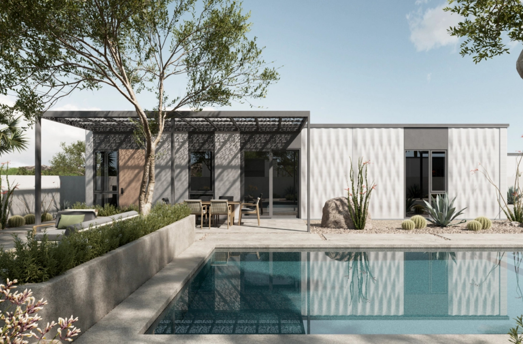
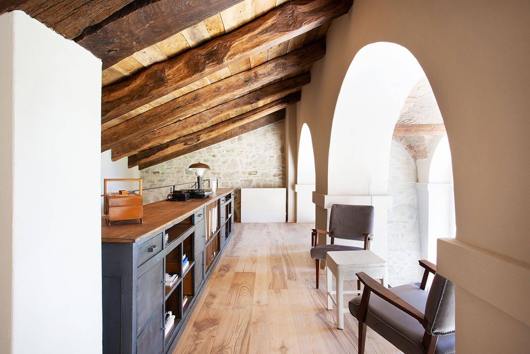
Commentaires