Une maison en béton et bois en accord avec l'environnement
Cette maison en béton et bois en Argentine a été construite en accord avec les préoccupations environnementales de ses propriétaires. Elle économise les ressources, a une ventilation naturelle et une orientation qui évite d'installer une climatisation. Elle est équipée des panneaux solaires, et sa piscine naturelle est filtrée par des plantes aquatiques. Ses propriétaires, María González, spécialiste en nutrition holistique, et son mari, ont confié le projet à l'architecte Matías Mosquera, créateur de l'AtelierM qui leur a conçu cette maison en béton et bois très lumineuse et ouverte sur l'extérieur.
Au premier niveau sur le jardin, elle a des couleurs sombres, avec un bois traité selon la technique japonaise ancestrale du shou sugi ban, qui imperméabilise le bois, le protège du feu et le fait durer dans le temps. C'est de l'eucalyptus qui a été utilisé au plafond, et a été ensuite huilé selon la même technique, qui lui garanti une longévité de 80 ans sans traitement. L'architecte a veillé à installer des fenêtres qui s'ouvrent totalement, et disparaissent presque, afin de relier la maison au jardin. Ainsi par exemple, la cuisine est en connexion avec le potager, un désir profond des propriétaires. Le projet a été si bien réalisé qu'il a été sélectionnée pour recevoir le prix de la dernière Biennale d'architecture de Buenos Aires.Photo : Javier Picerno
This concrete and wood house in Argentina was built in accordance with the environmental concerns of its owners. It saves resources, has natural ventilation and an orientation that avoids installing air conditioning. It is equipped with solar panels, and its natural swimming pool is filtered by aquatic plants. The owners, María González, a specialist in holistic nutrition, and her husband, entrusted the project to the architect Matías Mosquera, creator of AtelierM, who designed this concrete and wood house that is very bright and open to the outside.
On the first floor, overlooking the garden, it has dark colours, with wood treated according to the ancestral Japanese technique of shou sugi ban, which waterproofs the wood, protects it from fire and makes it last over time. Eucalyptus was used for the ceiling, which was then oiled using the same technique, guaranteeing a longevity of 80 years without treatment. The architect has taken care to install windows that open completely, and almost disappear, in order to connect the house to the garden. For example, the kitchen is connected to the vegetable garden, which was a strong desire of the owners. The project was so well executed that it was selected to receive the prize at the last Architecture Biennial in Buenos Aires.Photo: Javier Picerno
Source : La Nacion








Au premier niveau sur le jardin, elle a des couleurs sombres, avec un bois traité selon la technique japonaise ancestrale du shou sugi ban, qui imperméabilise le bois, le protège du feu et le fait durer dans le temps. C'est de l'eucalyptus qui a été utilisé au plafond, et a été ensuite huilé selon la même technique, qui lui garanti une longévité de 80 ans sans traitement. L'architecte a veillé à installer des fenêtres qui s'ouvrent totalement, et disparaissent presque, afin de relier la maison au jardin. Ainsi par exemple, la cuisine est en connexion avec le potager, un désir profond des propriétaires. Le projet a été si bien réalisé qu'il a été sélectionnée pour recevoir le prix de la dernière Biennale d'architecture de Buenos Aires.Photo : Javier Picerno
Concrete and wood house in tune with the environment
This concrete and wood house in Argentina was built in accordance with the environmental concerns of its owners. It saves resources, has natural ventilation and an orientation that avoids installing air conditioning. It is equipped with solar panels, and its natural swimming pool is filtered by aquatic plants. The owners, María González, a specialist in holistic nutrition, and her husband, entrusted the project to the architect Matías Mosquera, creator of AtelierM, who designed this concrete and wood house that is very bright and open to the outside.
On the first floor, overlooking the garden, it has dark colours, with wood treated according to the ancestral Japanese technique of shou sugi ban, which waterproofs the wood, protects it from fire and makes it last over time. Eucalyptus was used for the ceiling, which was then oiled using the same technique, guaranteeing a longevity of 80 years without treatment. The architect has taken care to install windows that open completely, and almost disappear, in order to connect the house to the garden. For example, the kitchen is connected to the vegetable garden, which was a strong desire of the owners. The project was so well executed that it was selected to receive the prize at the last Architecture Biennial in Buenos Aires.Photo: Javier Picerno
Source : La Nacion
Shop the look !




Livres




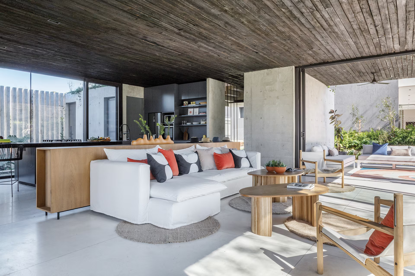

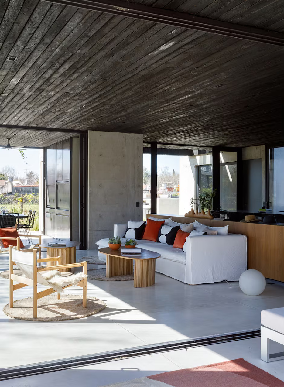
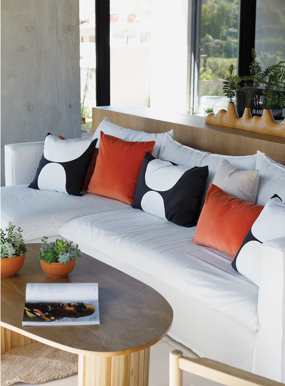
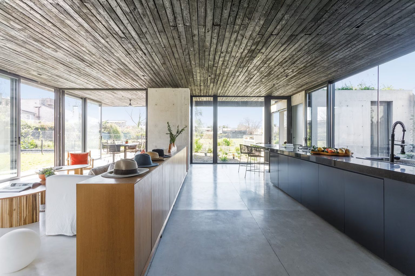
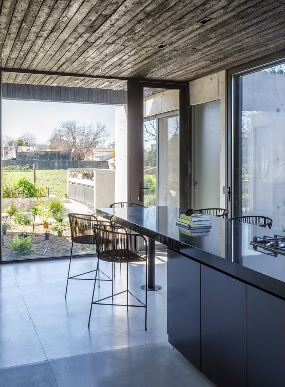
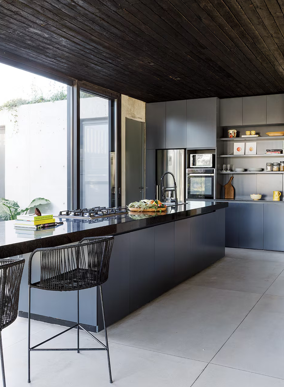
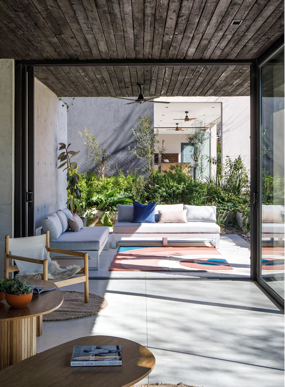
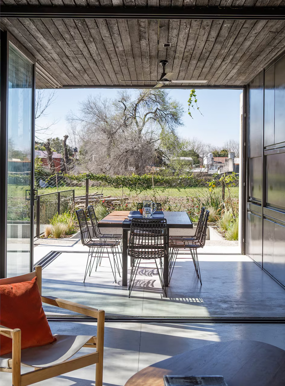
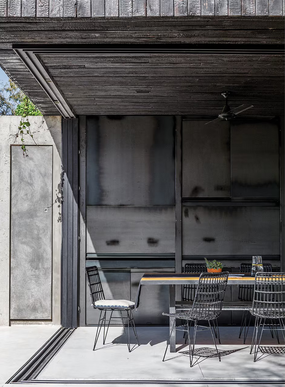
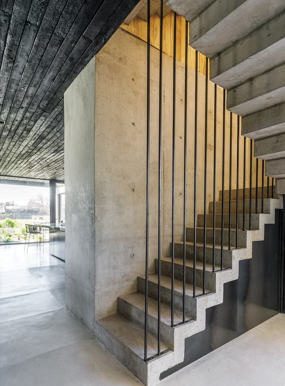
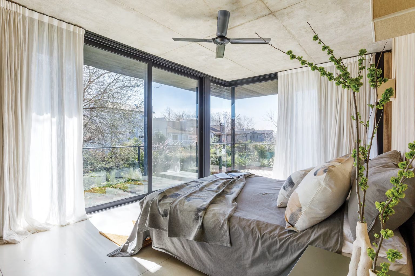
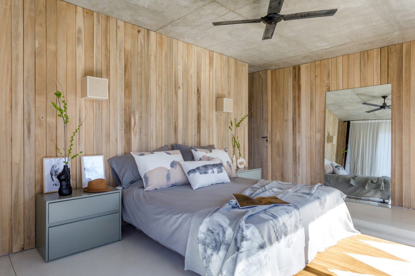
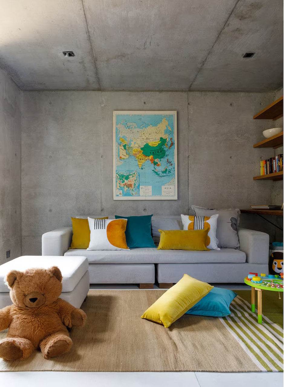
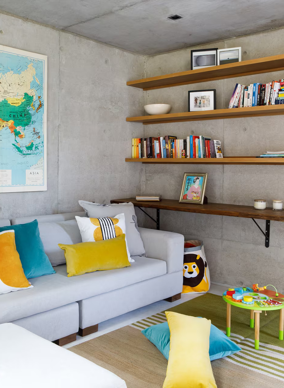
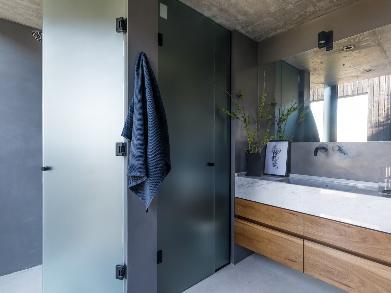
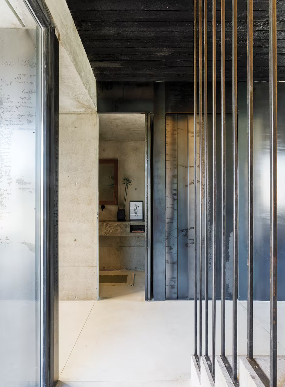
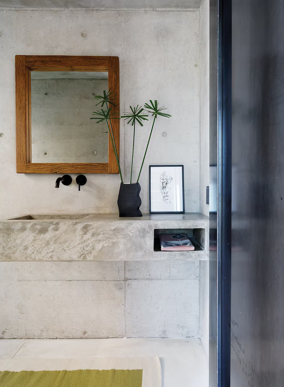
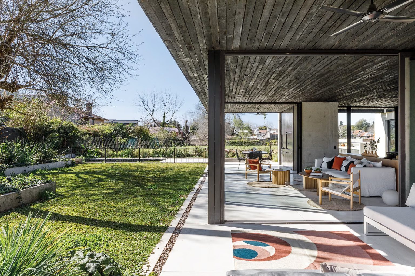
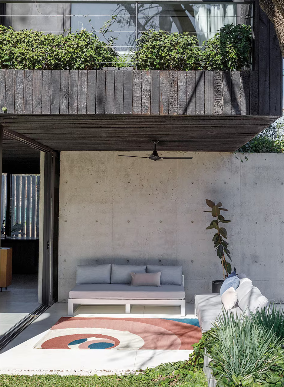
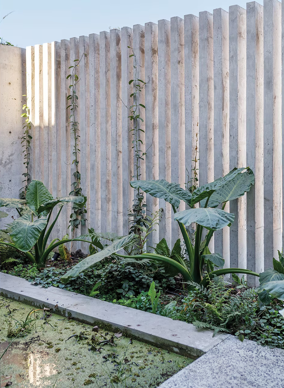
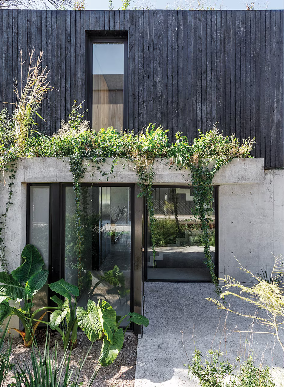
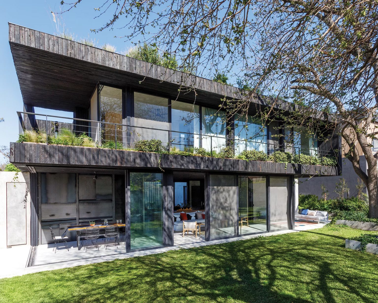
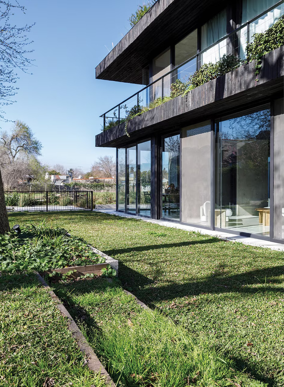
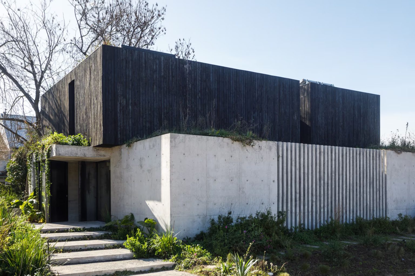



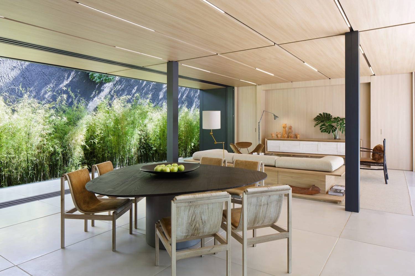
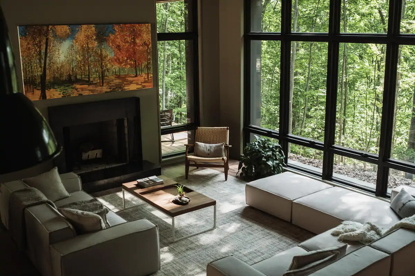
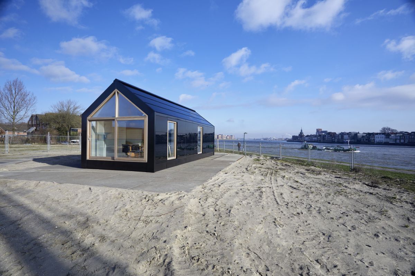
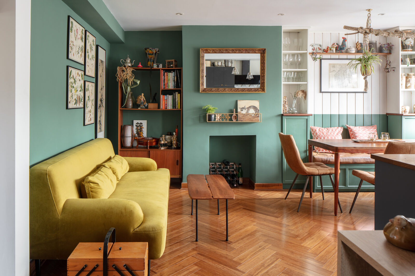
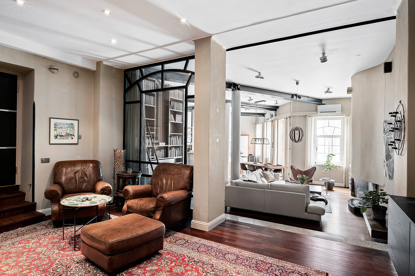
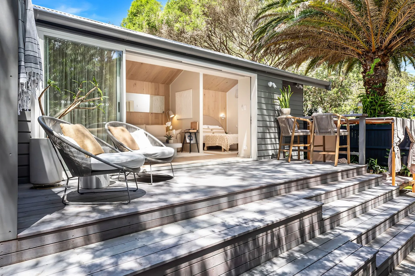
Commentaires