Un appartement sous combles avec terrasse à l'histoire peu banale
Cet appartement sous combles avec terrasse situé dans un immeuble ancien en Suède a une histoire peu banale. Le propriétaire actuel a acheté la partie inférieure de l'appartement en 2010, puis a ajouté le grenier alors inexploité, qui a été achevé en 2021, avec des couleurs et un design réalisés par les architectes d'intérieur Asta Florestedt et Siri Albinson Svedborg. Ils ont laissé apparentes les poutres en bois et les colonnes de maçonnerie, de même que les briques qui rappellent son origine ancienne.
Le hall relie toutes les pièces de l'étage inférieur, et les deux étages peuvent être séparés l'un de l'autre chacun possédant sa cuisine et sa salle de bain. C'est l'appartement de l'étage supérieur aménagé à la façon d'un loft que nous découvrons ici. La cuisine est construite sous la pente du toit avec deux grandes lucarnes. On a privilégié les espaces ouverts, et la terrasse ensoleillée est sans doute le gros atout de ce loft aux volumes qui ne manquent pas de charme, et à l'histoire atypique.
This attic flat with terrace located in an old building in Sweden has an unusual history. The current owner bought the lower part of the flat in 2010 and then added the then unused attic, which was completed in 2021, with colour and design by interior designers Asta Florestedt and Siri Albinson Svedborg. They left the wooden beams and masonry columns exposed, as well as the bricks that recall its ancient origin.
The hall connects all the rooms on the lower floor, and the two floors can be separated from each other, each with its own kitchen and bathroom. It is the upper floor flat, which has been arranged in the style of a loft, that we discover here. The kitchen is built under the slope of the roof with two large skylights. Open spaces were favoured, and the sunny terrace is undoubtedly the great asset of this loft with its charming volumes and atypical history.
Cet appartement sous combles avec terrasse est en vente chez Historiska
This attic flat with terrace is for sale at Historiska








Le hall relie toutes les pièces de l'étage inférieur, et les deux étages peuvent être séparés l'un de l'autre chacun possédant sa cuisine et sa salle de bain. C'est l'appartement de l'étage supérieur aménagé à la façon d'un loft que nous découvrons ici. La cuisine est construite sous la pente du toit avec deux grandes lucarnes. On a privilégié les espaces ouverts, et la terrasse ensoleillée est sans doute le gros atout de ce loft aux volumes qui ne manquent pas de charme, et à l'histoire atypique.
Attic flat with terrace with an unusual history
This attic flat with terrace located in an old building in Sweden has an unusual history. The current owner bought the lower part of the flat in 2010 and then added the then unused attic, which was completed in 2021, with colour and design by interior designers Asta Florestedt and Siri Albinson Svedborg. They left the wooden beams and masonry columns exposed, as well as the bricks that recall its ancient origin.
The hall connects all the rooms on the lower floor, and the two floors can be separated from each other, each with its own kitchen and bathroom. It is the upper floor flat, which has been arranged in the style of a loft, that we discover here. The kitchen is built under the slope of the roof with two large skylights. Open spaces were favoured, and the sunny terrace is undoubtedly the great asset of this loft with its charming volumes and atypical history.
Cet appartement sous combles avec terrasse est en vente chez Historiska
This attic flat with terrace is for sale at Historiska
Shop the look !




Livres




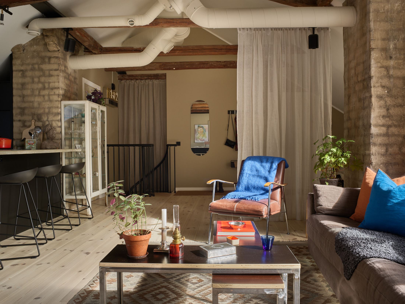

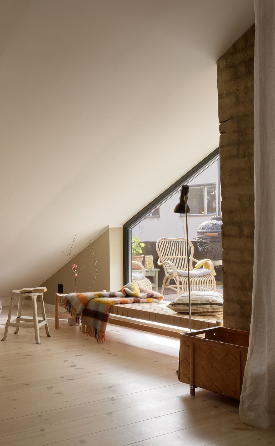
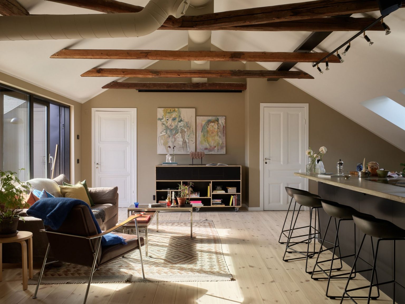
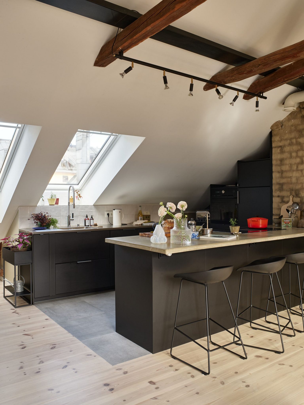
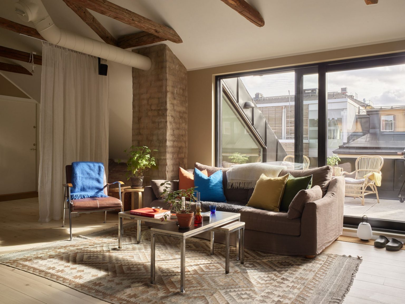
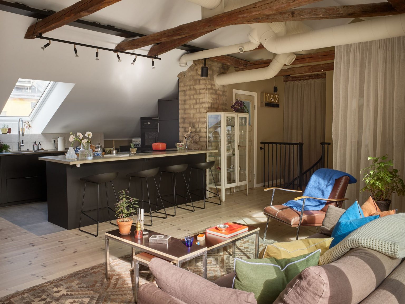
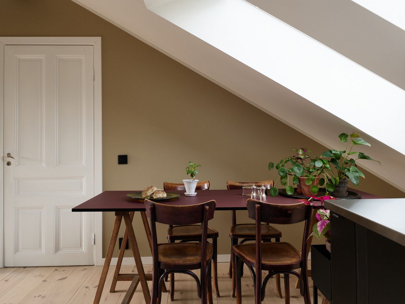
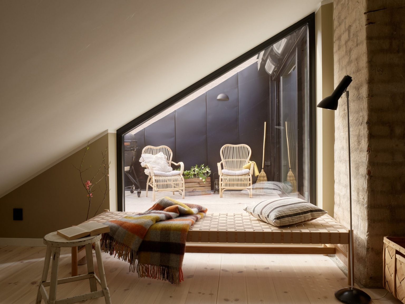
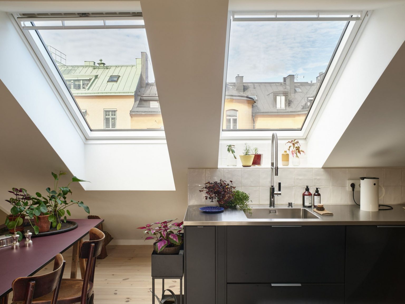
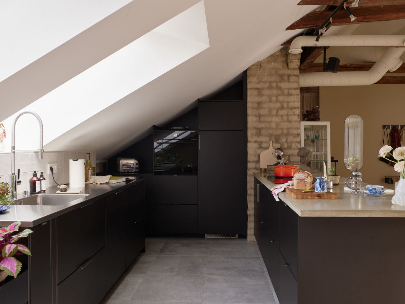
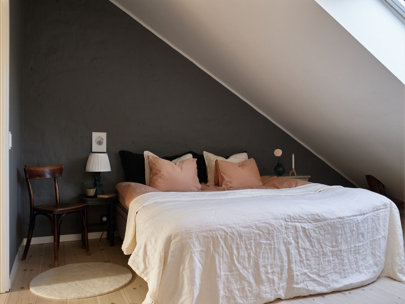
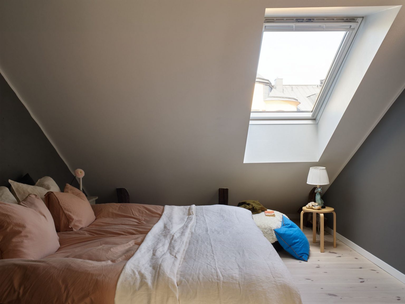
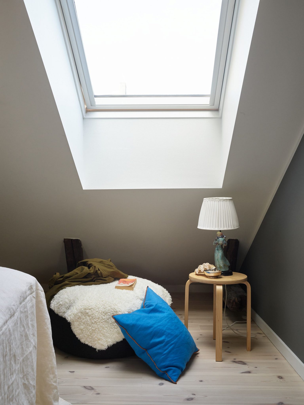
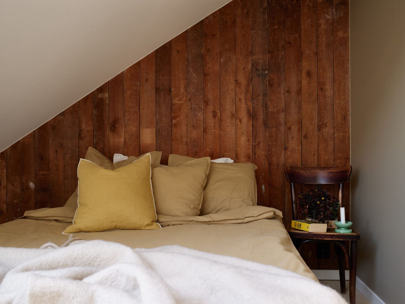
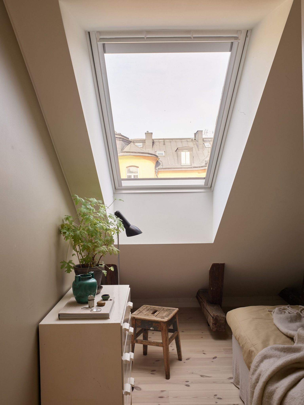
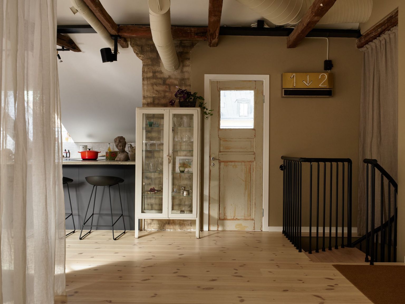
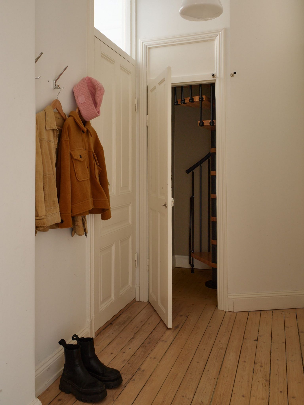
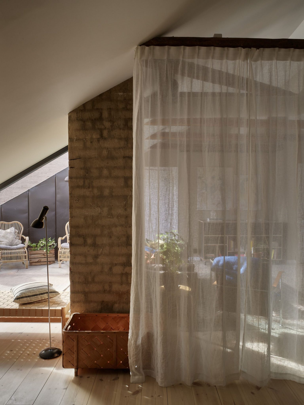
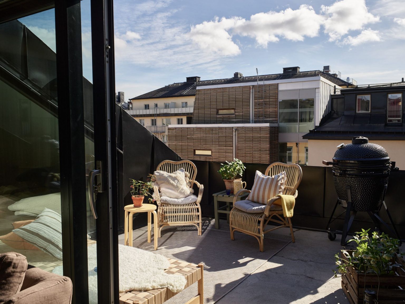
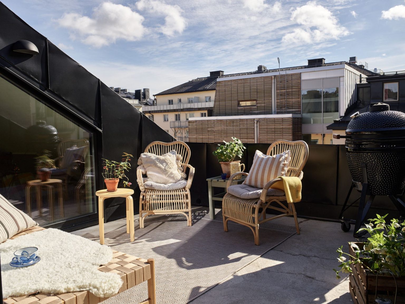
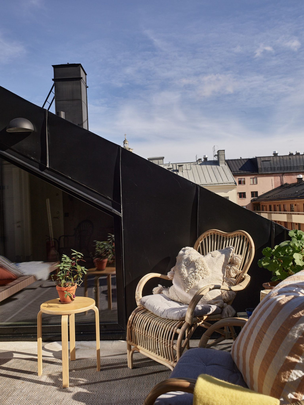
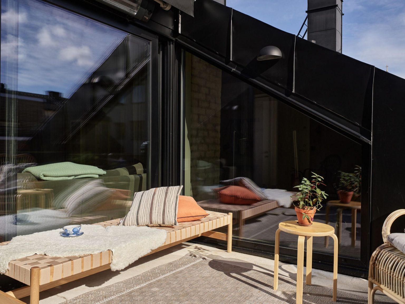
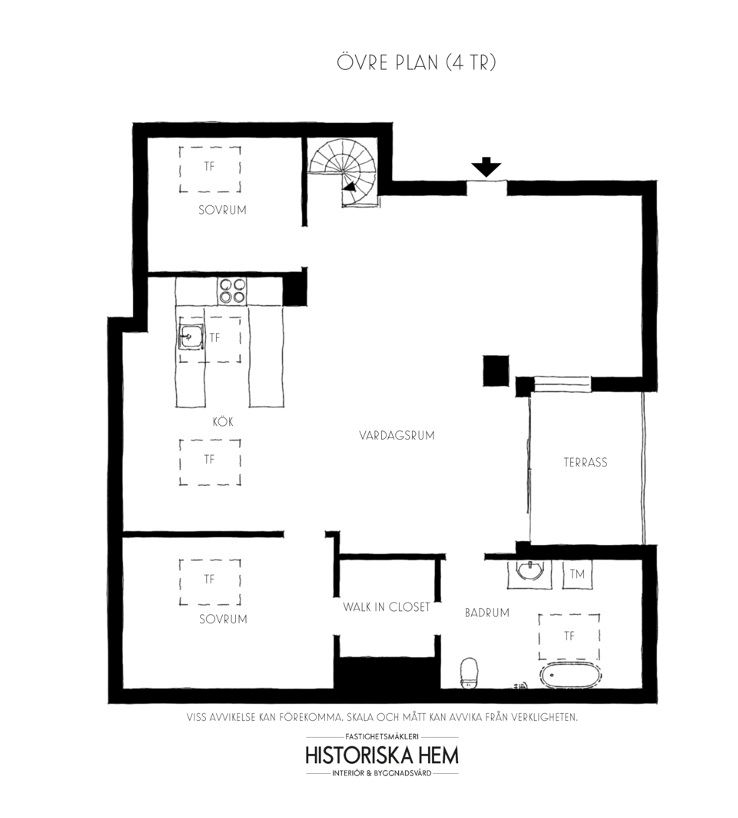



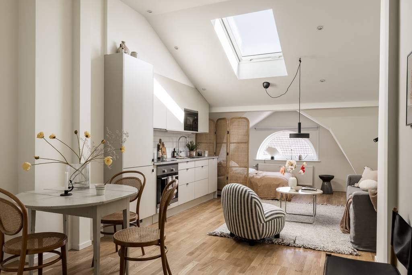
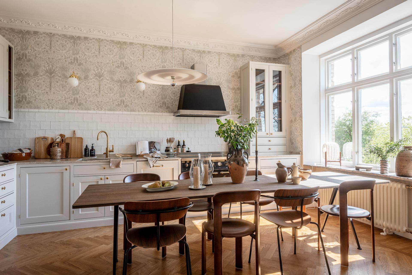
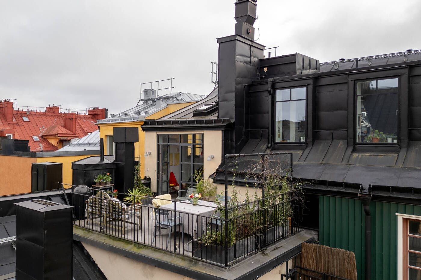
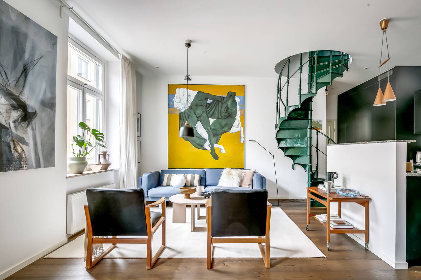
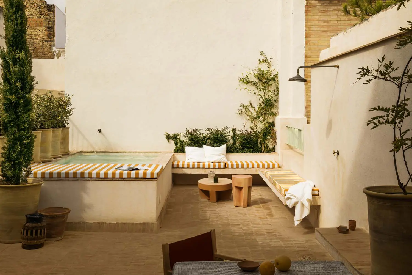
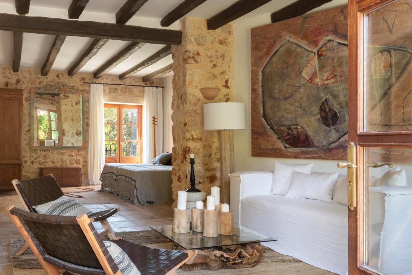
Commentaires