Un duplex de 88m2 au plan inversé et à la décoration béton
C'est dans un bâtiment industriel ancien à Malmö en Suède, un chef-d'œuvre d'un autre temps créé par l'architecte Marius Lorentzen que se trouve ce duplex de 88m2 au plan inversé. Une grande pièce multifonction se trouve au premier niveau sur la rue. Il faut gravir l'escalier en spirale pour atteindre l'étage et découvrir une grande cuisine couloir, un salon, une chambre et une salle de bain ainsi qu'une terrasse.
On imagine sans peine que la grande pièce du bas de ce duplex de 88m2 pourrait aisément se transformer en atelier d'artiste, en galerie d'art ou tout simplement en un espace professionnel destiné à accueillir des clients. Avoir son lieu de travail où l'on habite est un privilège dont bien peu de personnes ont l'opportunité. Si on ajoute qu'on y trouve une belle luminosité et de grandes hauteurs sous plafond, ce lieu atypique a bien des atouts.
In an old industrial building in Malmö, Sweden, a masterpiece from another time created by the architect Marius Lorentzen, is this 88m2 duplex with an inverted floor plan. A large multi-functional room is located on the first level facing the street. You have to climb the spiral staircase to reach the first floor and discover a large kitchen, a living room, a bedroom and a bathroom as well as a terrace.
It is easy to imagine that the large room at the bottom of this 88m2 duplex could easily be transformed into an artist's studio, an art gallery or simply a professional space for welcoming customers. Having your workplace where you live is a privilege that few people have the opportunity to enjoy. If we add to this the fact that there is plenty of light and high ceilings, this atypical place has many assets to seduce us.
88m2
Source : Hemnet






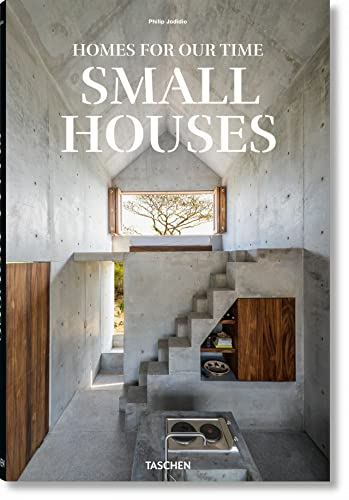

On imagine sans peine que la grande pièce du bas de ce duplex de 88m2 pourrait aisément se transformer en atelier d'artiste, en galerie d'art ou tout simplement en un espace professionnel destiné à accueillir des clients. Avoir son lieu de travail où l'on habite est un privilège dont bien peu de personnes ont l'opportunité. Si on ajoute qu'on y trouve une belle luminosité et de grandes hauteurs sous plafond, ce lieu atypique a bien des atouts.
88m2 duplex with an inverted floor plan and concrete decor
In an old industrial building in Malmö, Sweden, a masterpiece from another time created by the architect Marius Lorentzen, is this 88m2 duplex with an inverted floor plan. A large multi-functional room is located on the first level facing the street. You have to climb the spiral staircase to reach the first floor and discover a large kitchen, a living room, a bedroom and a bathroom as well as a terrace.
It is easy to imagine that the large room at the bottom of this 88m2 duplex could easily be transformed into an artist's studio, an art gallery or simply a professional space for welcoming customers. Having your workplace where you live is a privilege that few people have the opportunity to enjoy. If we add to this the fact that there is plenty of light and high ceilings, this atypical place has many assets to seduce us.
88m2
Source : Hemnet
Shop the look !




Livres




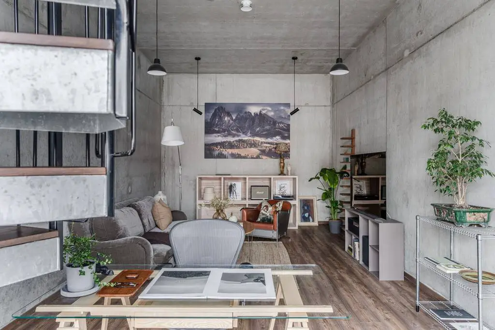

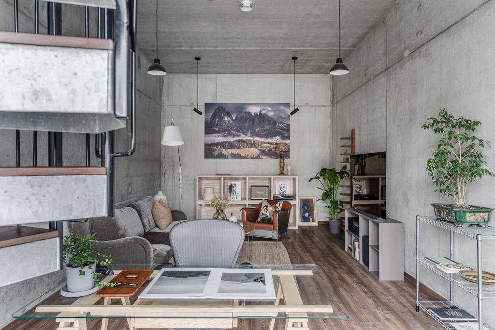
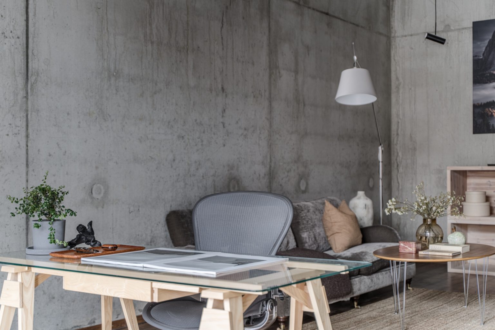
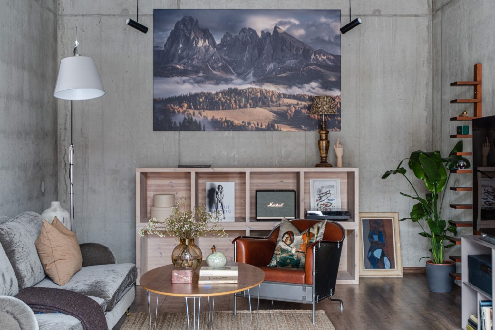
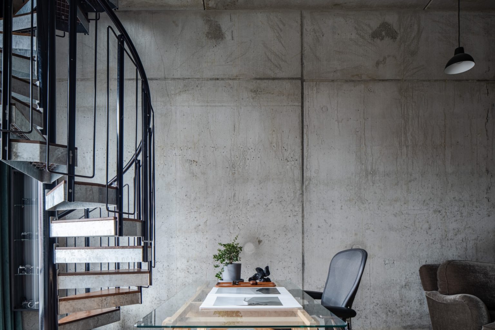
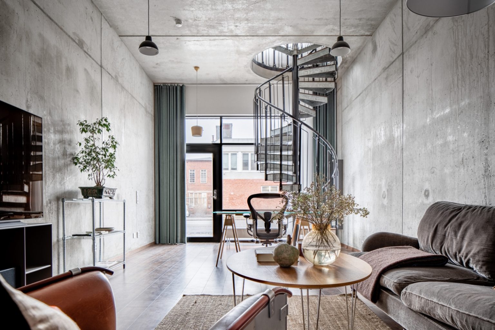
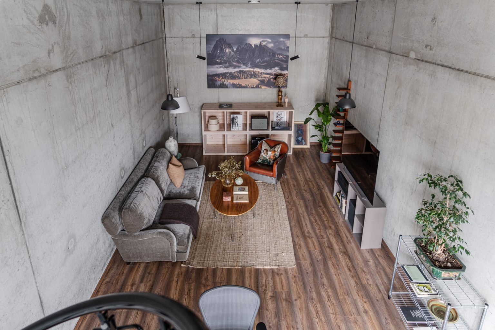
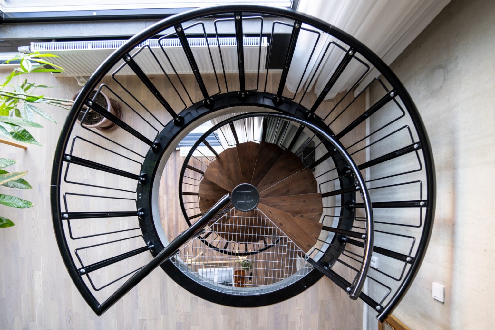
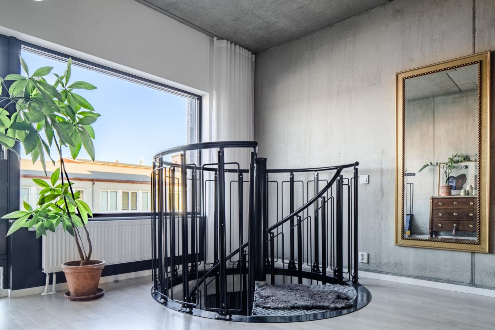
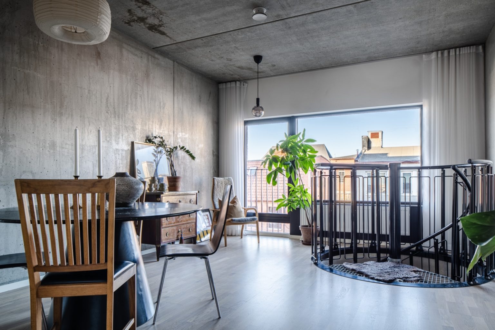
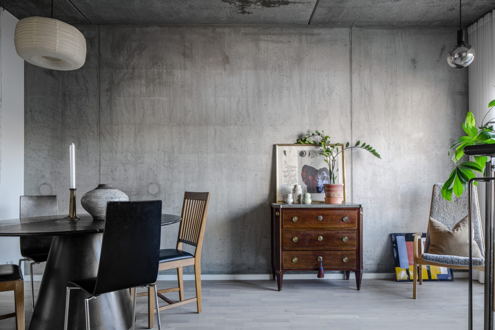
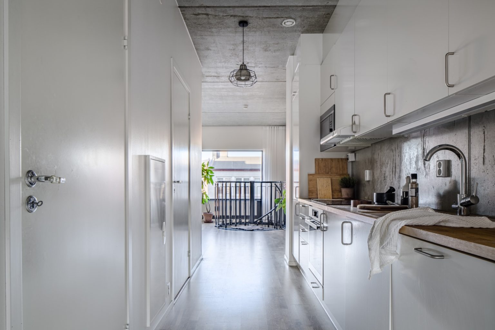
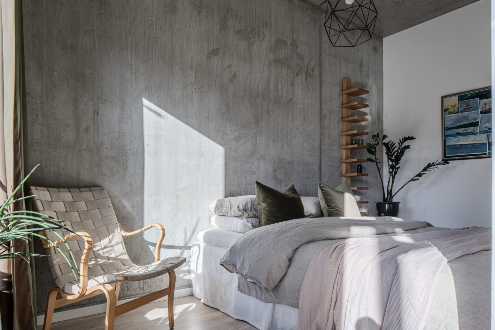
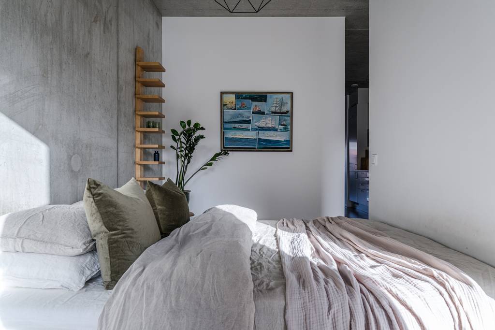
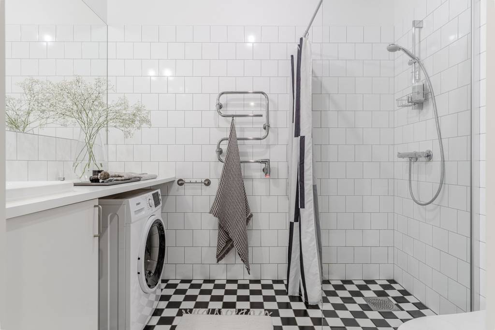
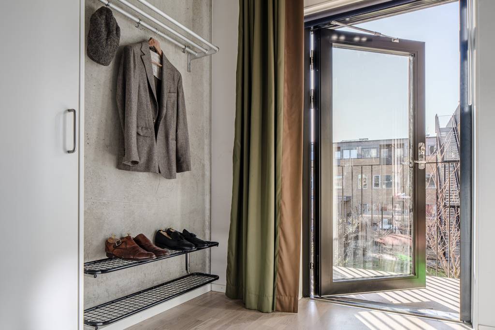
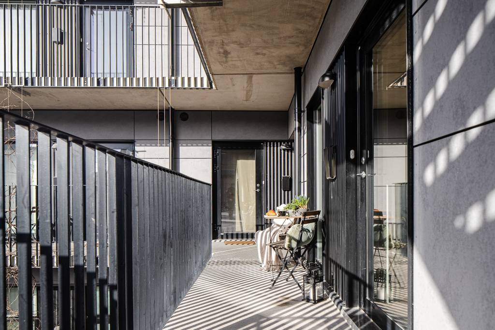
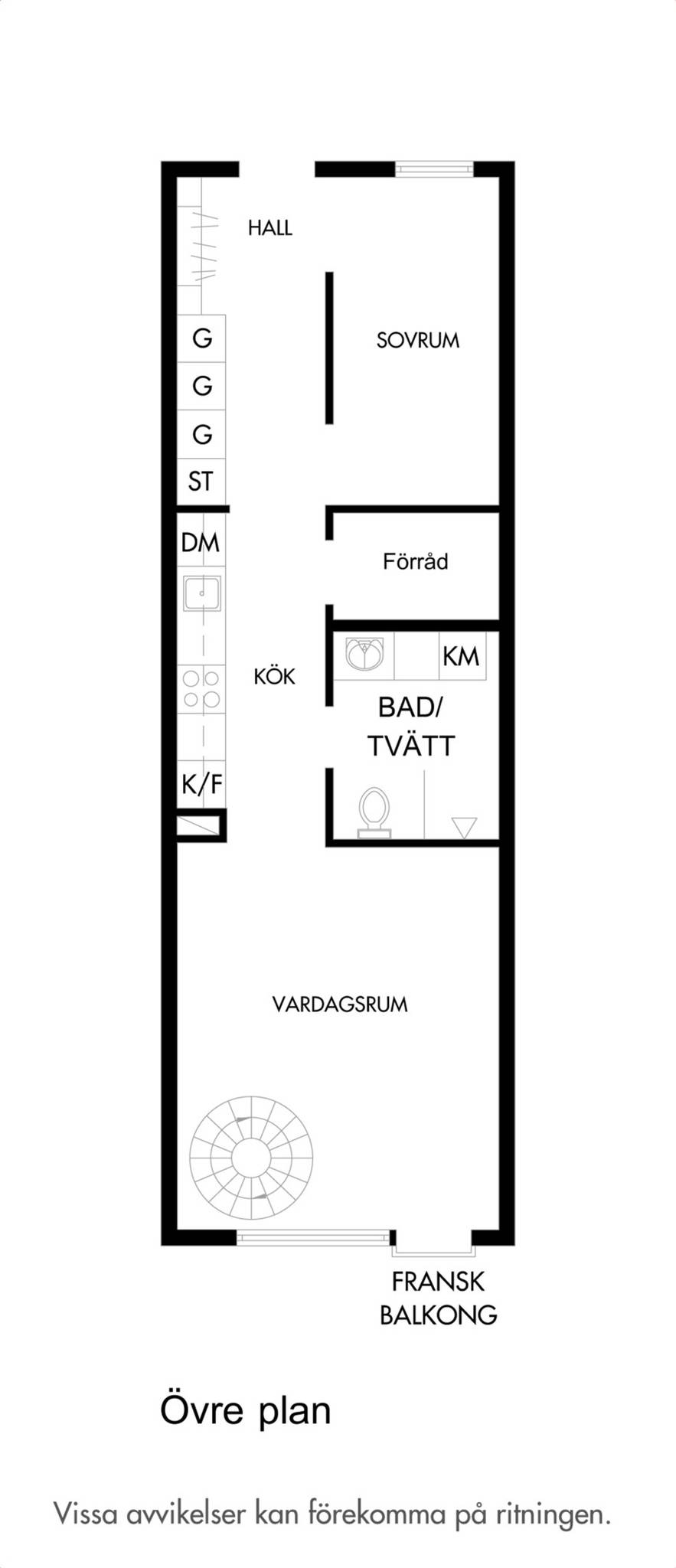
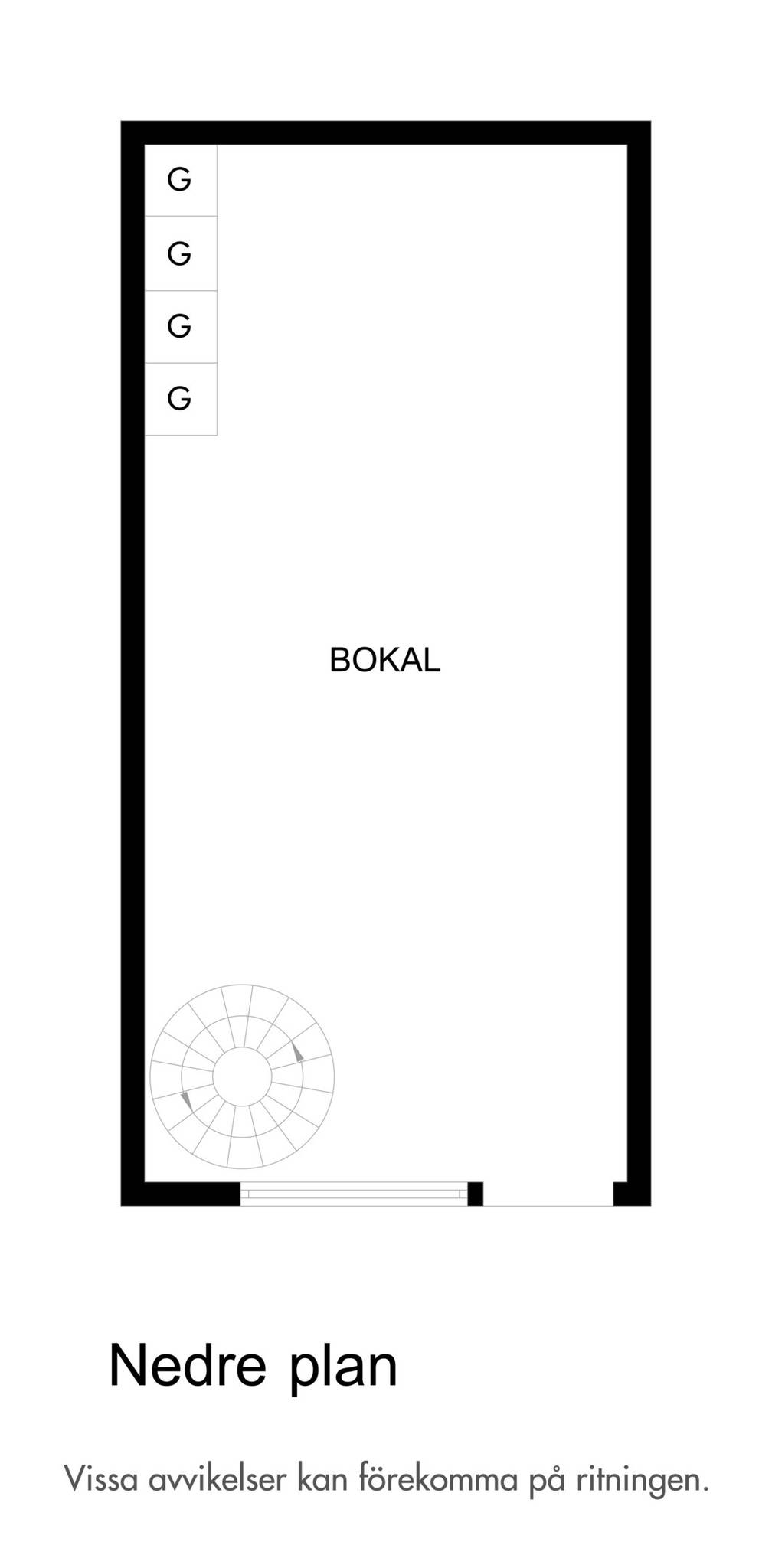



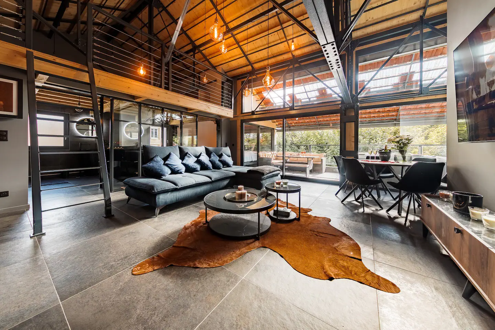
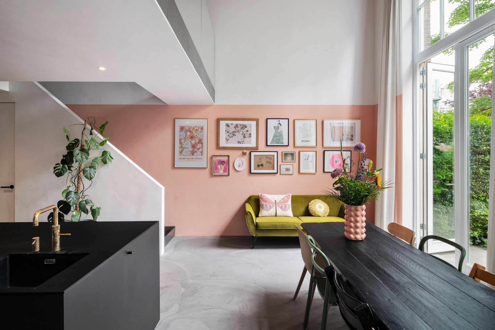

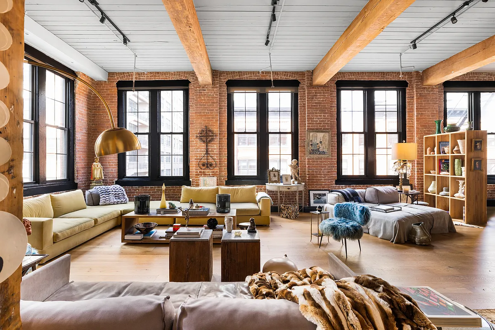
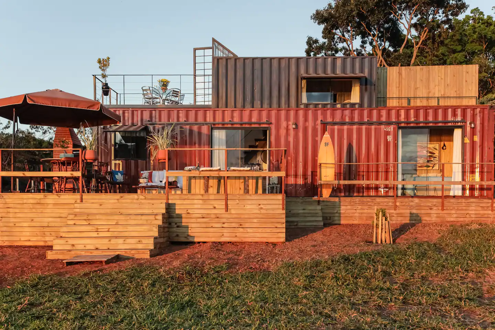
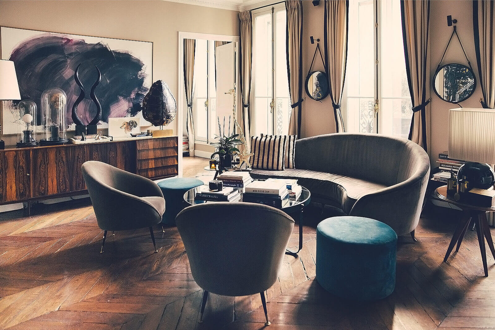
Commentaires