Un appartement parisien transformé par une architecte pour accueillir un deuxième enfant
C'est dans le centre de la capitale que se trouve cet appartement familial. Ses propriétaires ont demandé à l'architecte Glenn Medioni de le transformer dans un but bien précis. Cet appartement parisien transformé pour accueillir un deuxième enfant a permis à la famille d'habiter dans un lieu et une localisation qu'elle aime particulièrement et d'avoir un endroit qui lui ressemble après son achat et les travaux.
Il a fallu optimiser l'espace afin de créer une chambre supplémentaire. Ce duplex de 100m2 avec terrasse avait un beau potentiel que le talent de l'architecte a su révéler. Elle a su lui donner du caractère, de la luminosité et une circulation efficace et rationnelle. L'ancien appartement vieillot a laissé place à un espace clair et aéré, propice au bonheur de toute une famille. Découvrez toutes les photos de cet appartement parisien transformé par une architecte sur Houzz, en cliquant sur ce lien
This family flat is located in the centre of the capital. Its owners asked architect Glenn Medioni to transform it for a specific purpose. This Parisian flat was transformed to accommodate a second child, allowing the family to live in a place and location they particularly like and to have a place that resembles them after the purchase and the work.
The space had to be optimised to create an additional bedroom. This 100m2 duplex with a terrace had great potential that the architect's talent was able to reveal. She was able to give it character, brightness and an efficient and rational circulation. The old, outdated flat has been replaced by a light and airy space, ideal for a whole family. Discover all the photos of this Parisian flat transformed by an architect on Houzz, by clicking on this link






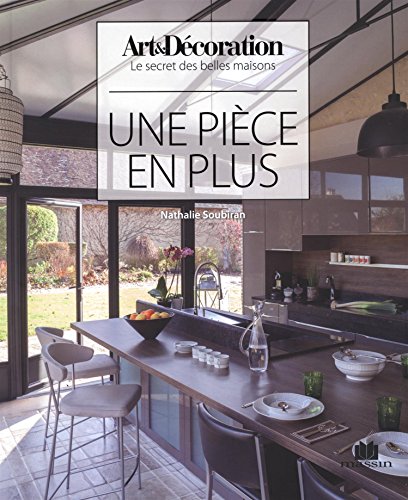
Il a fallu optimiser l'espace afin de créer une chambre supplémentaire. Ce duplex de 100m2 avec terrasse avait un beau potentiel que le talent de l'architecte a su révéler. Elle a su lui donner du caractère, de la luminosité et une circulation efficace et rationnelle. L'ancien appartement vieillot a laissé place à un espace clair et aéré, propice au bonheur de toute une famille. Découvrez toutes les photos de cet appartement parisien transformé par une architecte sur Houzz, en cliquant sur ce lien
Parisian flat transformed by an architect to accommodate a second child
This family flat is located in the centre of the capital. Its owners asked architect Glenn Medioni to transform it for a specific purpose. This Parisian flat was transformed to accommodate a second child, allowing the family to live in a place and location they particularly like and to have a place that resembles them after the purchase and the work.
The space had to be optimised to create an additional bedroom. This 100m2 duplex with a terrace had great potential that the architect's talent was able to reveal. She was able to give it character, brightness and an efficient and rational circulation. The old, outdated flat has been replaced by a light and airy space, ideal for a whole family. Discover all the photos of this Parisian flat transformed by an architect on Houzz, by clicking on this link
Shop the look !



Livres




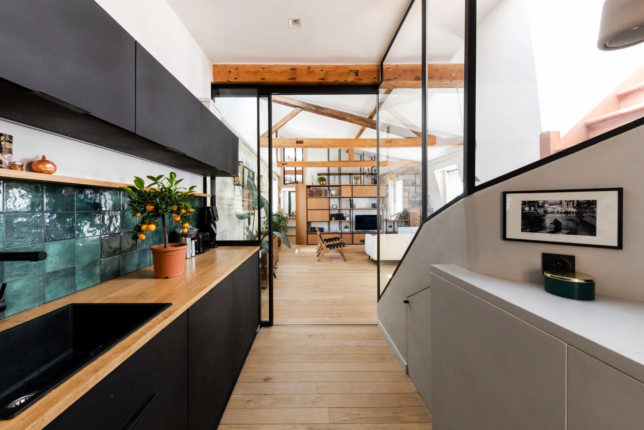

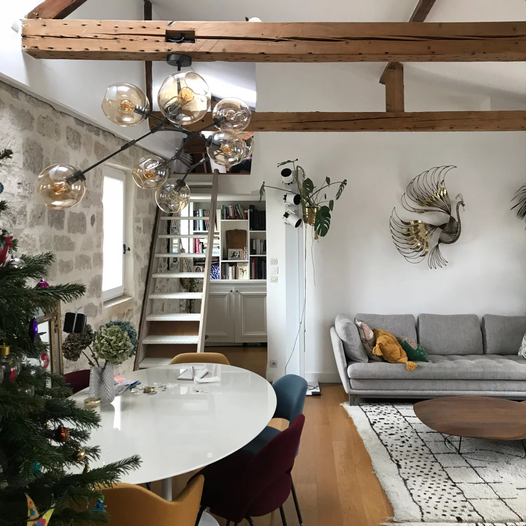
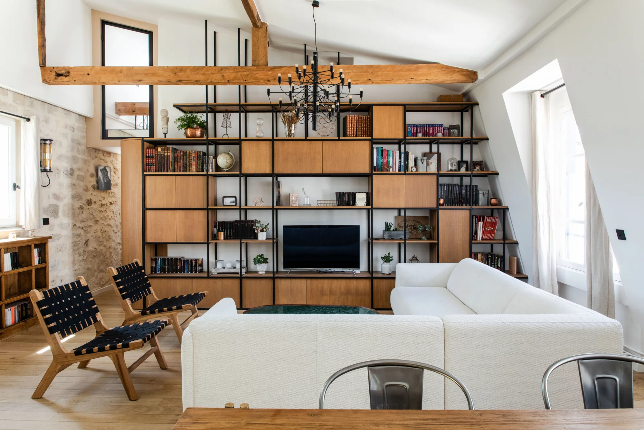
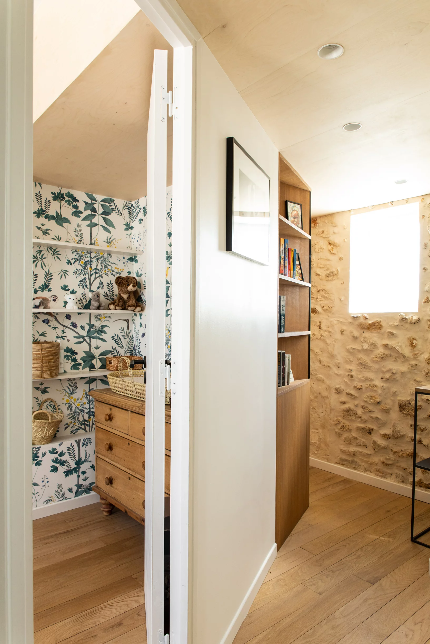
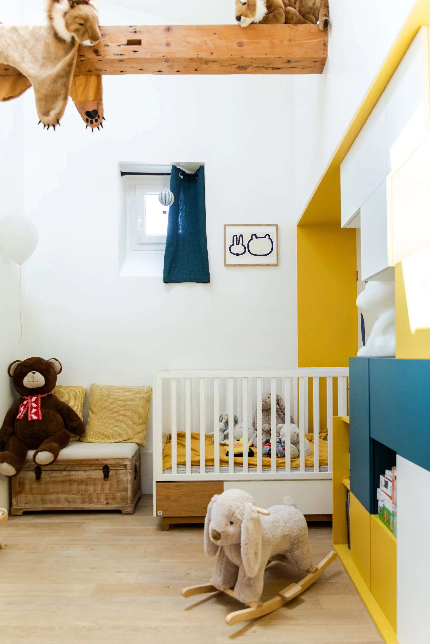
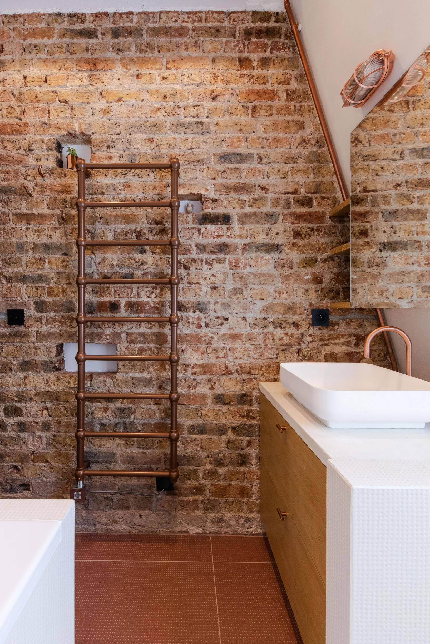
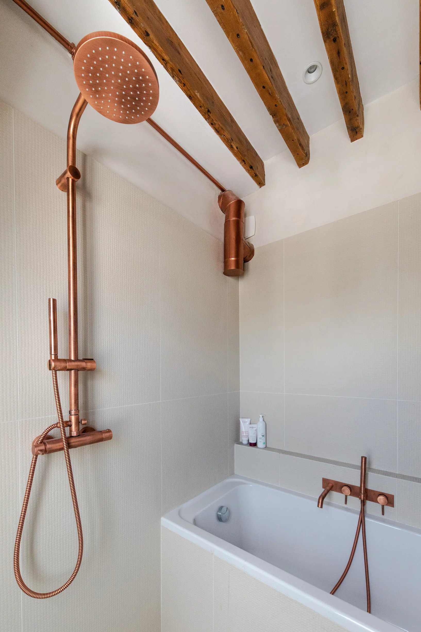



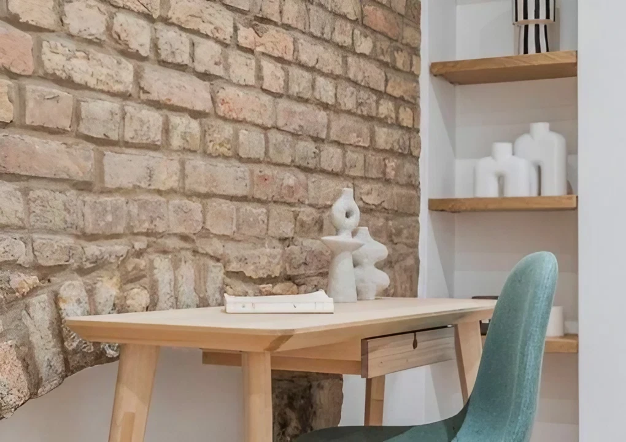
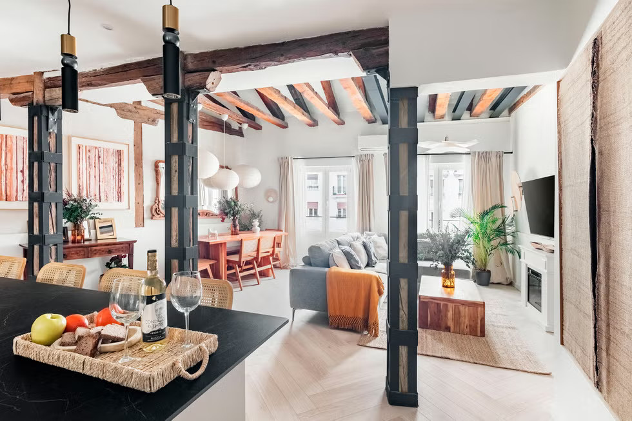
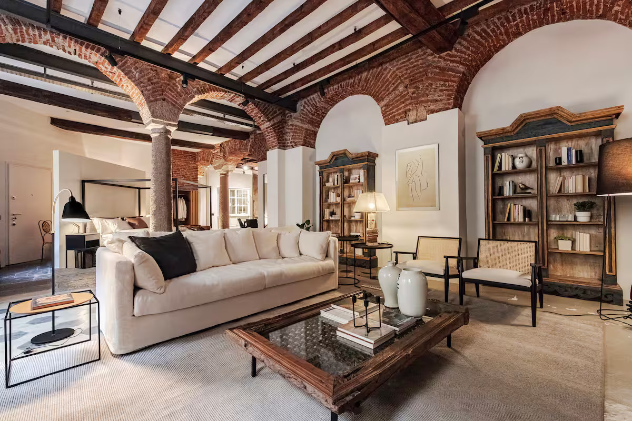
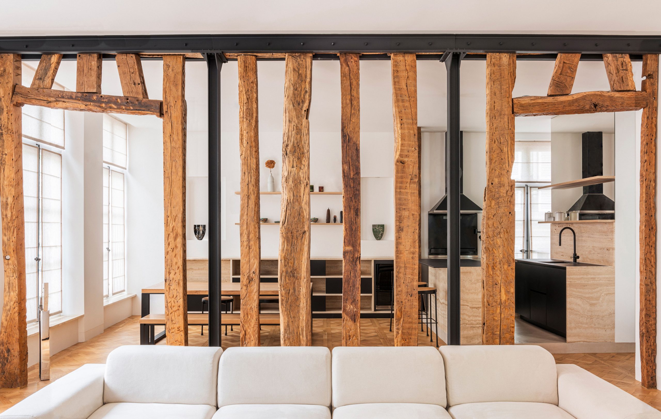
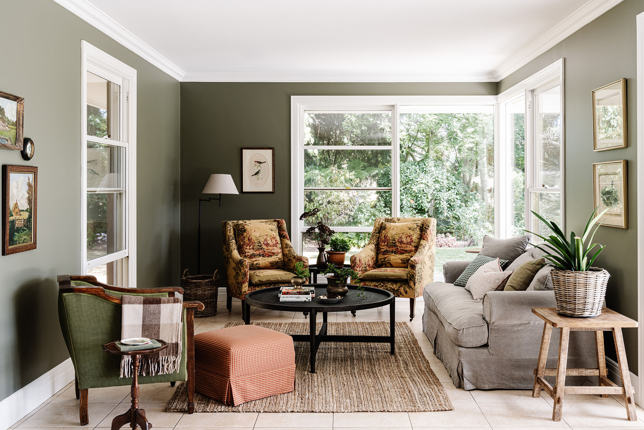
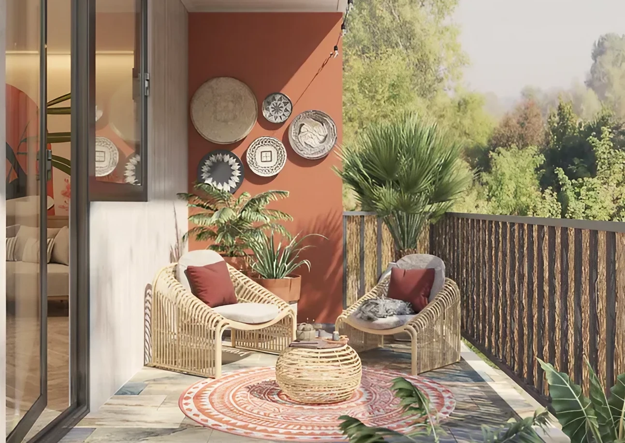
Commentaires