Un deux-pièces design de 51m2 évolutif en 3 plans
Ce deux-pièces design de 51m2 est totalement évolutif, pouvant se transformer si on le désire en trois-pièces avec une chambre supplémentaire ou bien avec une grande cuisine ouverte en angle. Les trois plans proposés en bas de l'article vous montrent comment vous en inspirer. Il est nécessaire d'abattre quelques cloisons et de revoir la zone où se trouve actuellement la cuisine fermée, mais il est possible d'obtenir un appartement pour une jeune famille tout à fait agréable à vivre.
Situé à Stockholm dans un immeuble construit en 1940, à l'architecture banale, ce deux-pièces design de 51m2 présente une décoration simple avec quelques accents vintage. La hauteur sous plafond est de 2,70m, typique des immeubles de cette époque. Très lumineux, il possède de nombreuses fenêtres et certains de ses éléments de l'époque de construction comme certains placards de la cuisine, ou encore ses portes d'origine.
This 51m2 one-bedroom design is fully scalable, and can be transformed into a two-bedroom with an extra bedroom or a large open-plan corner kitchen if desired. The three plans at the bottom of the article show you how to get inspired. It is necessary to break down some walls and redesign the area where the kitchen is currently closed off, but it is possible to have a very livable flat for a young family.
Located in Stockholm in a building constructed in 1940, with an anonymous architecture, this 51m2 one-bedroom design apartment has a simple decor with some vintage accents. The ceiling height is 2.70m, typical of buildings from this period. It is very bright and has many windows and some of its elements from the period of construction, such as some of the kitchen cupboards and its original doors.
51m2
Plan actuel
Plan alternatif 1 (cuisine ouverte parallèle) et seconde chambre
Alternative plan 1 (parallel open kitchen and second bedroom)
Plan alternatif 2 (grande cuisine ouverte en angle)
Alternative plan 2 (large open corner kitchen)
Source : Hemnet

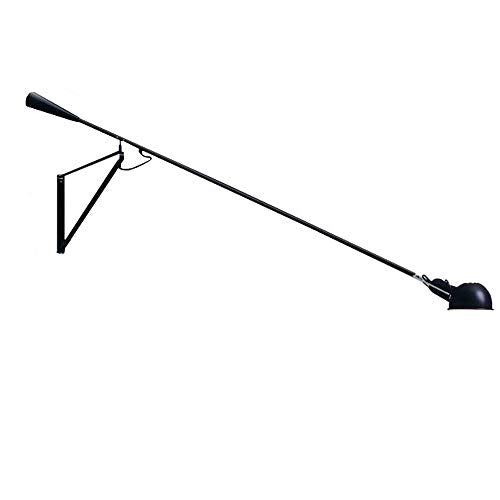






Situé à Stockholm dans un immeuble construit en 1940, à l'architecture banale, ce deux-pièces design de 51m2 présente une décoration simple avec quelques accents vintage. La hauteur sous plafond est de 2,70m, typique des immeubles de cette époque. Très lumineux, il possède de nombreuses fenêtres et certains de ses éléments de l'époque de construction comme certains placards de la cuisine, ou encore ses portes d'origine.
51m2 one-bedroom design apartment that can be upgraded in 3 layouts
This 51m2 one-bedroom design is fully scalable, and can be transformed into a two-bedroom with an extra bedroom or a large open-plan corner kitchen if desired. The three plans at the bottom of the article show you how to get inspired. It is necessary to break down some walls and redesign the area where the kitchen is currently closed off, but it is possible to have a very livable flat for a young family.
Located in Stockholm in a building constructed in 1940, with an anonymous architecture, this 51m2 one-bedroom design apartment has a simple decor with some vintage accents. The ceiling height is 2.70m, typical of buildings from this period. It is very bright and has many windows and some of its elements from the period of construction, such as some of the kitchen cupboards and its original doors.
51m2
Plan actuel
Plan alternatif 1 (cuisine ouverte parallèle) et seconde chambre
Alternative plan 1 (parallel open kitchen and second bedroom)
Plan alternatif 2 (grande cuisine ouverte en angle)
Alternative plan 2 (large open corner kitchen)
Source : Hemnet
Shop the look !




Livres




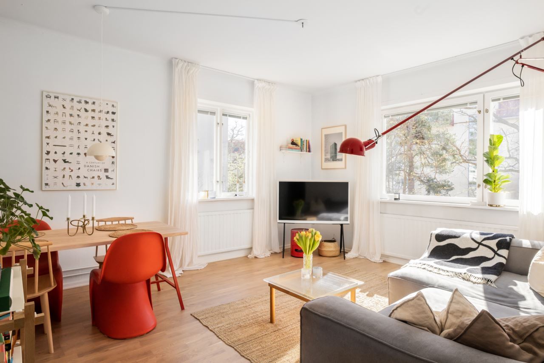

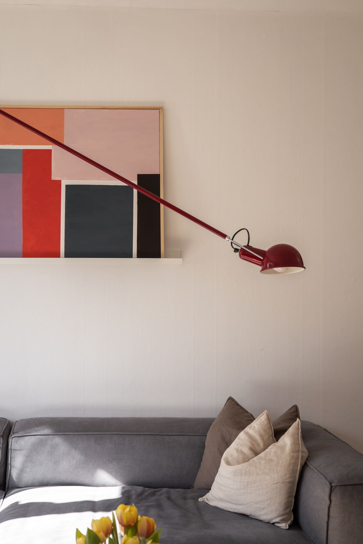
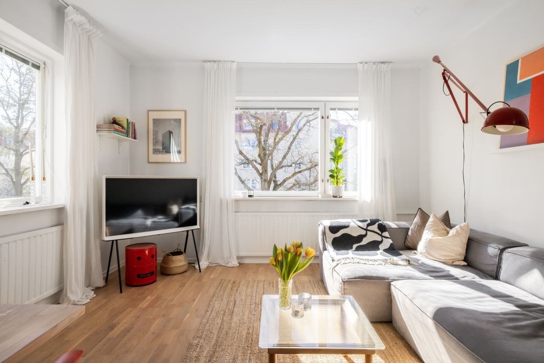
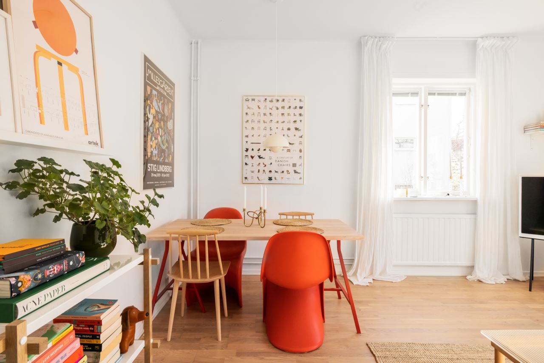
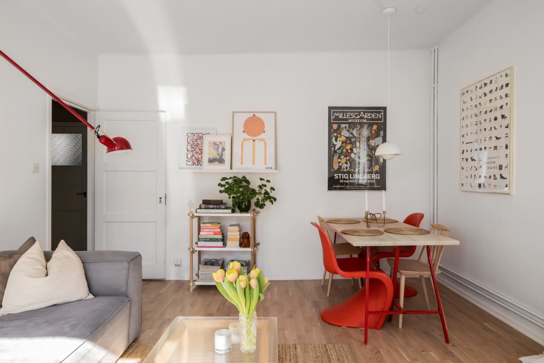
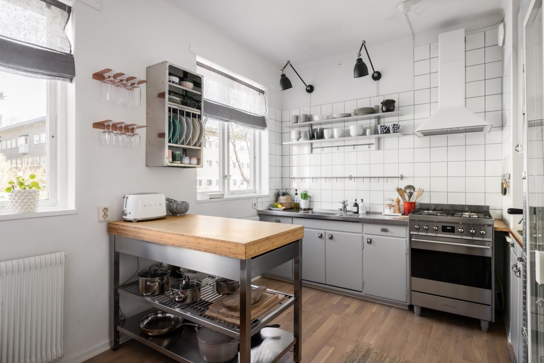
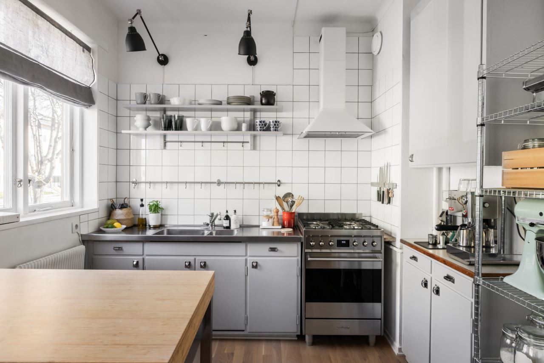
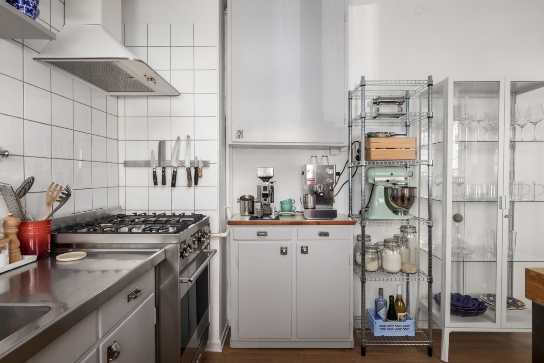
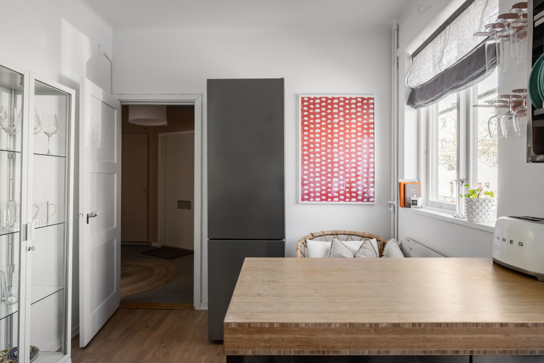
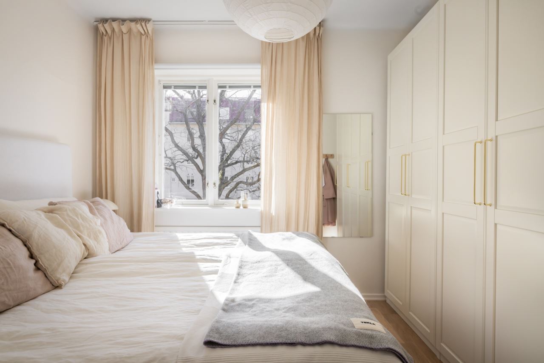
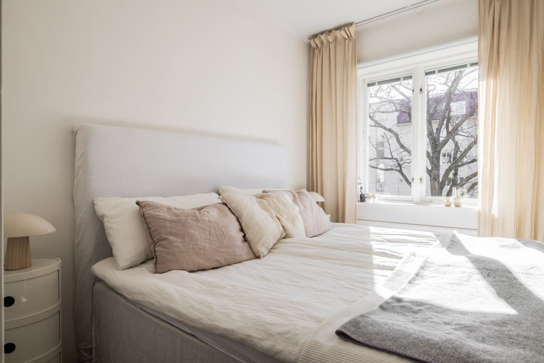
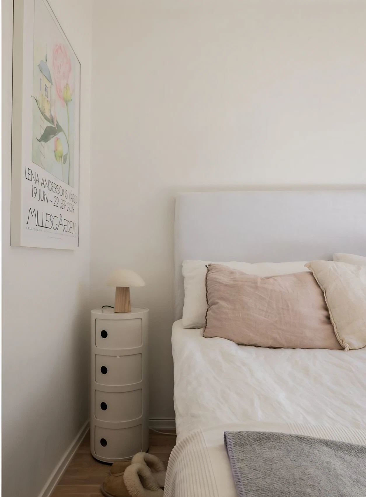
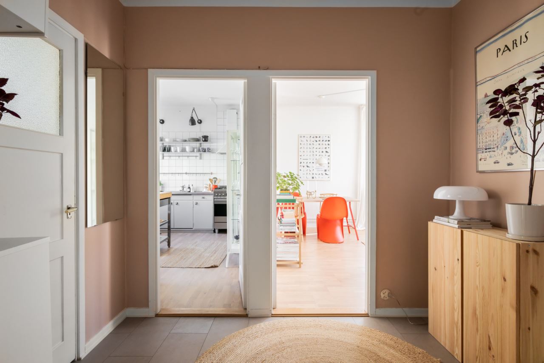
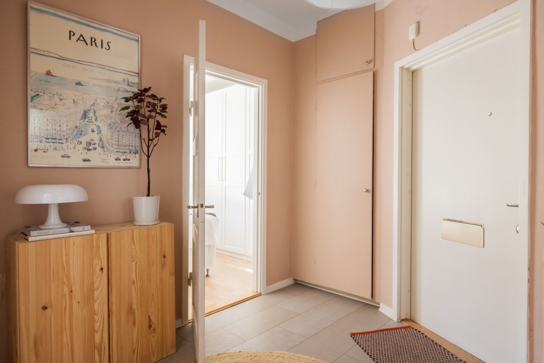
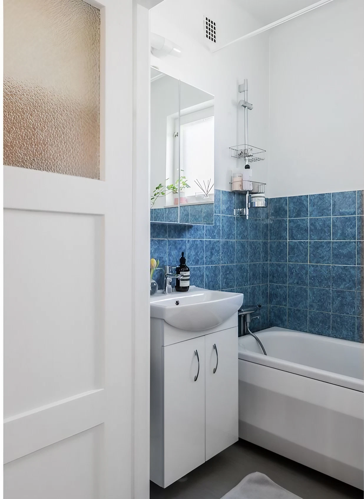
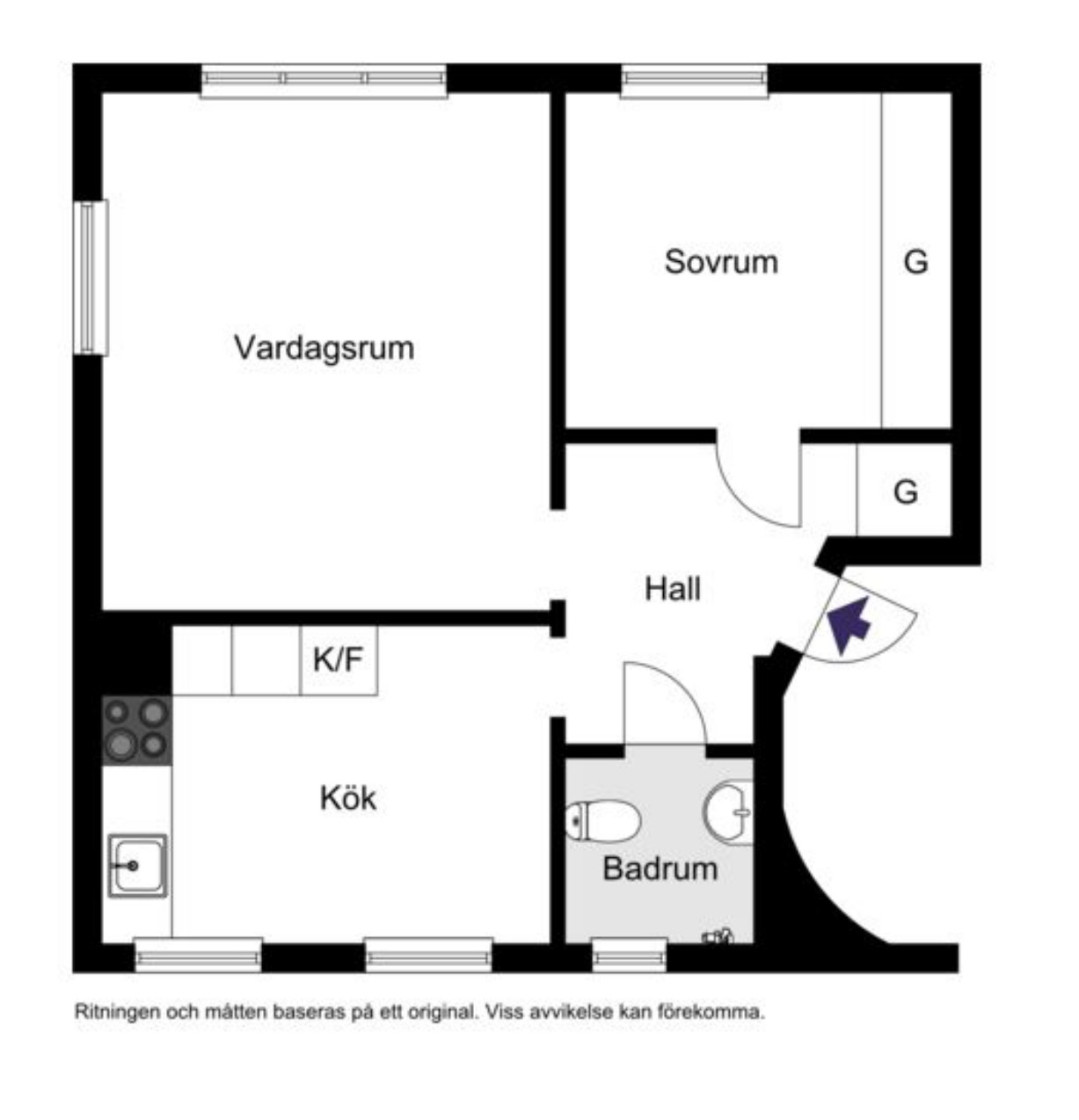
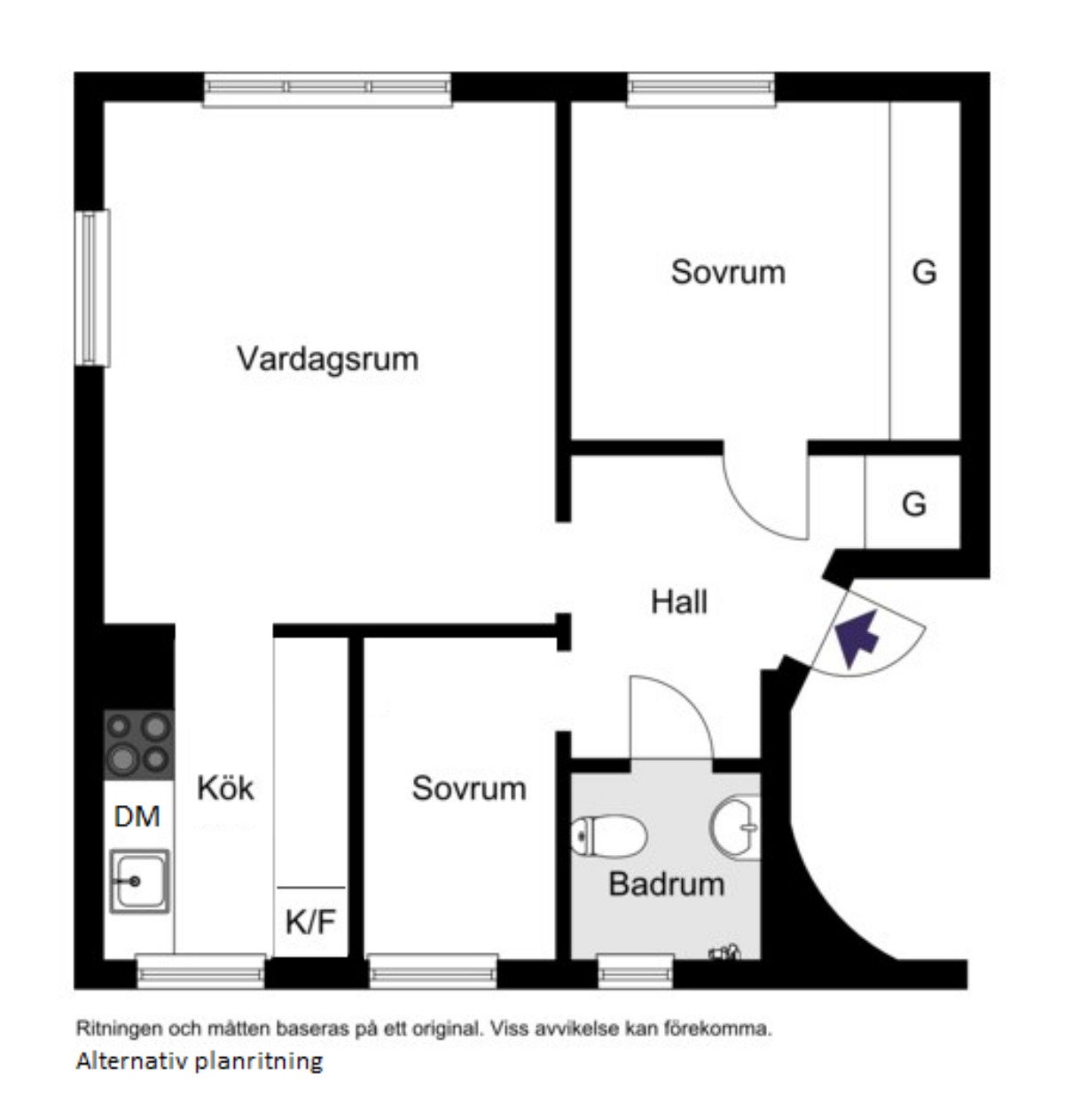
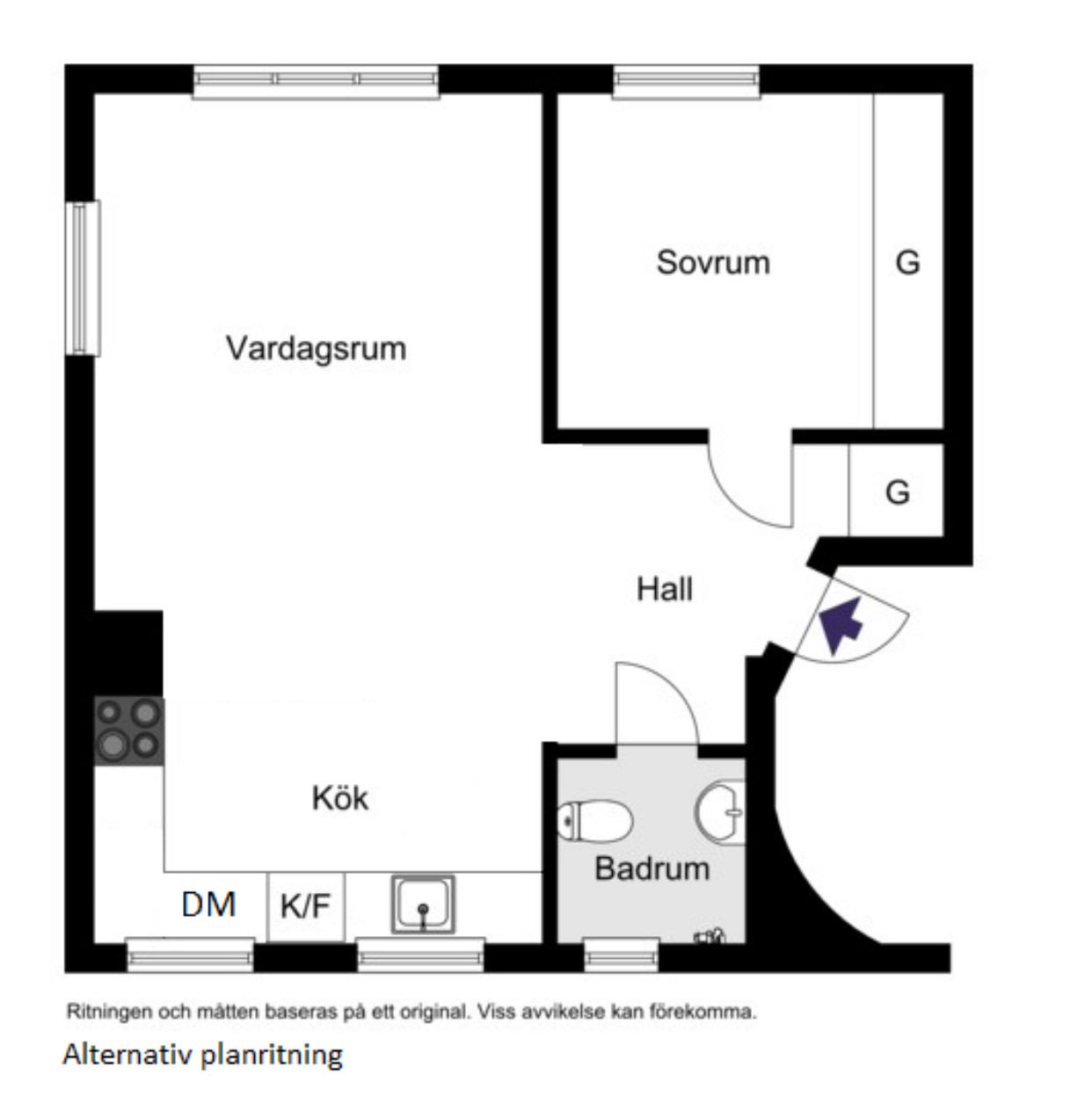





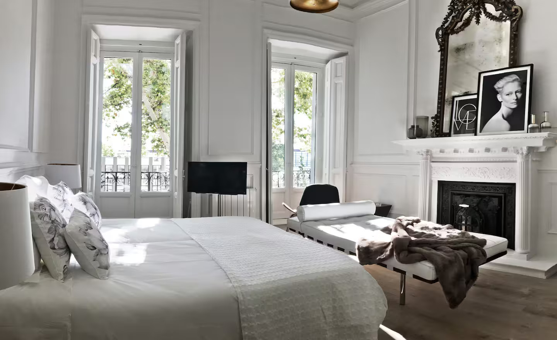
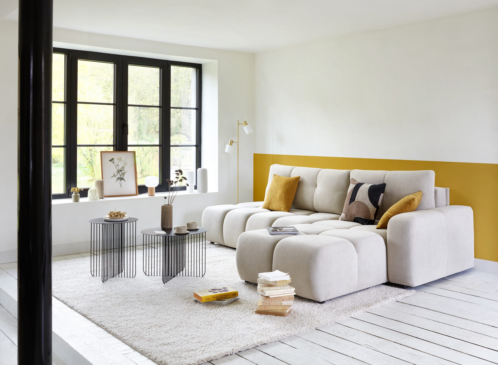
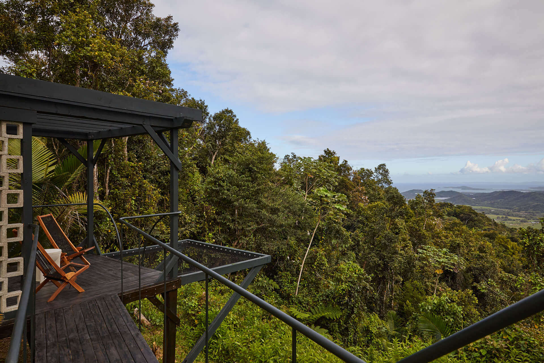
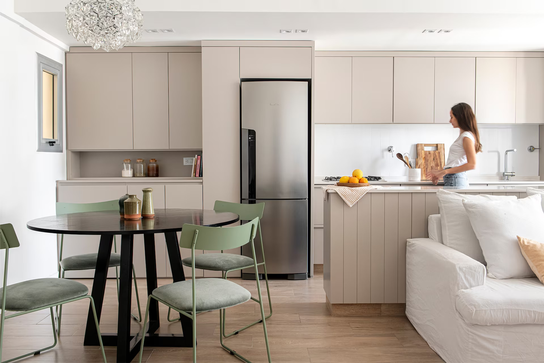
Commentaires