La rénovation de la cuisine et du salon d'un appartement de 50m2
L'idée de départ des propriétaires de cet appartement de 50m2 était d'ajouter un lave-vaisselle. Mais les architectes Alejandra Tobar et Vanesa Schmidt de estudio Vara en Argentine, leur ont proposé un projet bien plus grand : la rénovation de la cuisine et du salon, en ouvrant ces deux pièces l'une sur l'autre. L'appartement ainsi transformé est devenu méconnaissable et beaucoup plus agréable à vivre.
Les professionnelles ont opté pour une décoration monochrome afin de ne pas surcharger l'espace qui est tout de même restreint dans un petit appartement avec deux chambres séparées. Les propriétaires, parents d'un jeune enfant, n'étaient pourtant pas enthousiastes à l'idée d'ouvrir les différentes zones, craignant qu'elles ne soient encombrées par les objets et jouets qui découlent de leur vie de jeune famille. Mais en multipliant les espaces de rangement, les architectes leur ont prouvé que l'on pouvoir réussir ce challenge, et la rénovation de la cuisine et du salon fait désormais leur bonheur. Photo : Maia Croizet pour estudio Vara
The original idea of the owners of this 50m2 flat was to add a dishwasher. But architects Alejandra Tobar and Vanesa Schmidt of estudio Vara in Argentina proposed a much bigger project: the renovation of the kitchen and living room, opening up the two rooms to each other. The flat was transformed and became unrecognisable and much more pleasant to live in.
The professionals opted for a monochrome decor in order not to overload the space, which is nevertheless limited in a small flat with two separate bedrooms. The owners, parents of a young child, were not enthusiastic about opening up the different areas, fearing that they would be cluttered with the objects and toys that come with being a young family. But by increasing the amount of storage space, the architects proved that this challenge can be met, and the kitchen and living room renovation now makes them happy. Photo: Maia Croizet for estudio Vara
Source : La Nacion








Les professionnelles ont opté pour une décoration monochrome afin de ne pas surcharger l'espace qui est tout de même restreint dans un petit appartement avec deux chambres séparées. Les propriétaires, parents d'un jeune enfant, n'étaient pourtant pas enthousiastes à l'idée d'ouvrir les différentes zones, craignant qu'elles ne soient encombrées par les objets et jouets qui découlent de leur vie de jeune famille. Mais en multipliant les espaces de rangement, les architectes leur ont prouvé que l'on pouvoir réussir ce challenge, et la rénovation de la cuisine et du salon fait désormais leur bonheur. Photo : Maia Croizet pour estudio Vara
Renovation of the kitchen and living room of a 50m2 flat
The original idea of the owners of this 50m2 flat was to add a dishwasher. But architects Alejandra Tobar and Vanesa Schmidt of estudio Vara in Argentina proposed a much bigger project: the renovation of the kitchen and living room, opening up the two rooms to each other. The flat was transformed and became unrecognisable and much more pleasant to live in.
The professionals opted for a monochrome decor in order not to overload the space, which is nevertheless limited in a small flat with two separate bedrooms. The owners, parents of a young child, were not enthusiastic about opening up the different areas, fearing that they would be cluttered with the objects and toys that come with being a young family. But by increasing the amount of storage space, the architects proved that this challenge can be met, and the kitchen and living room renovation now makes them happy. Photo: Maia Croizet for estudio Vara
Source : La Nacion
Shop the look !




Livres




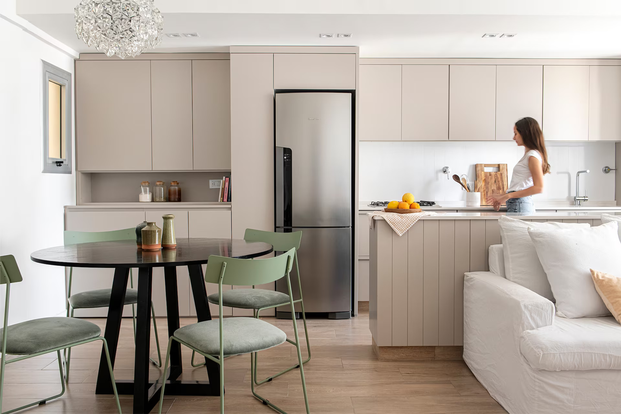

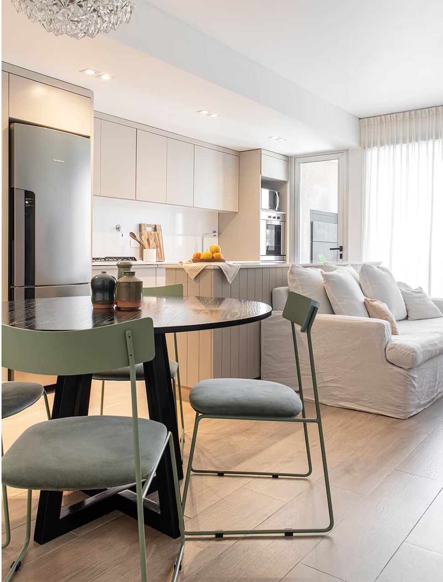
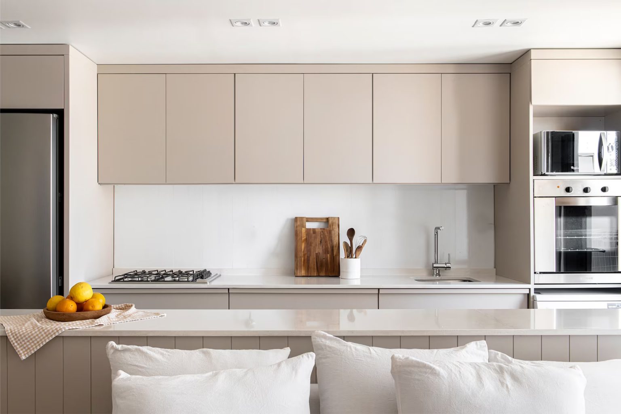
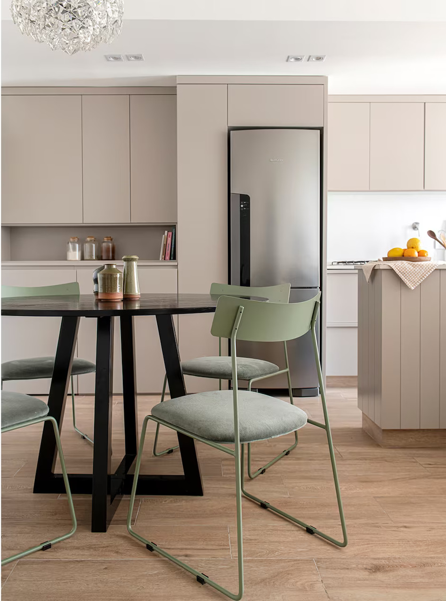
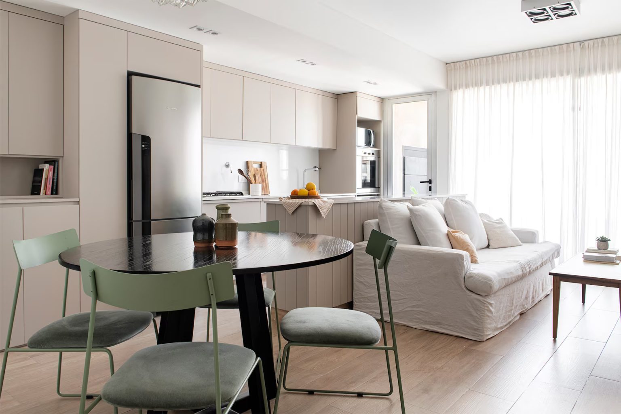
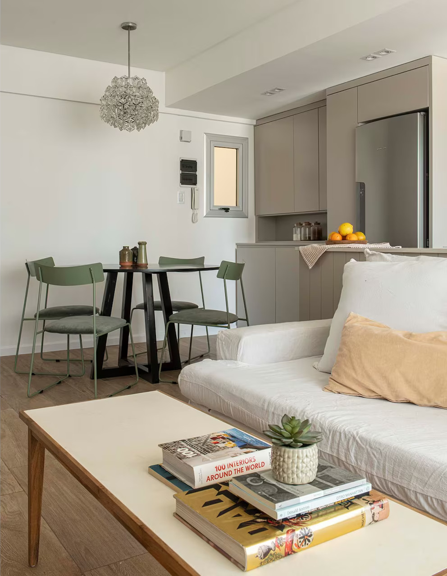
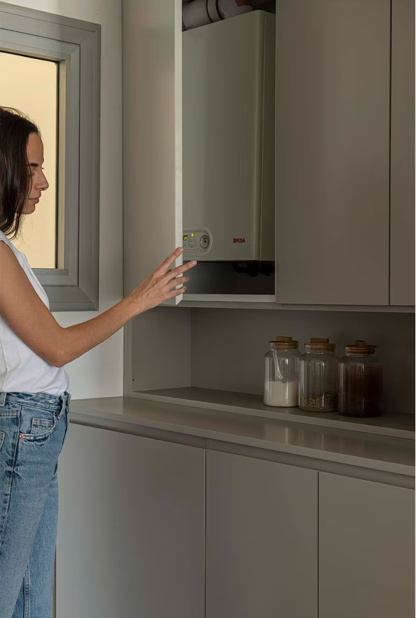
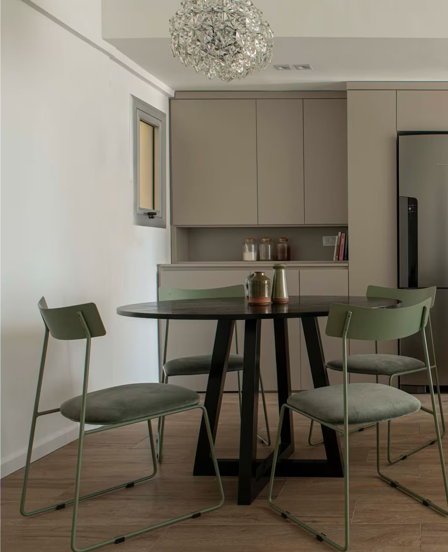
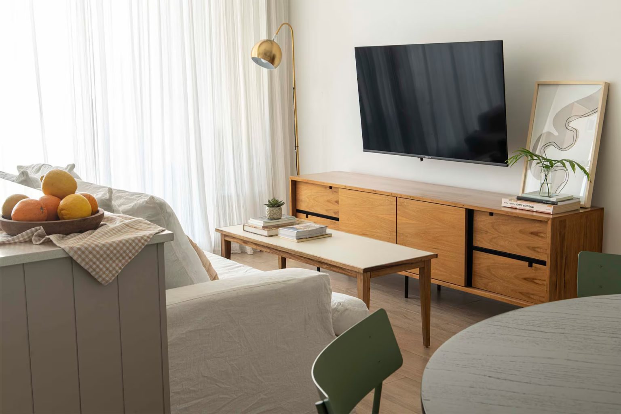
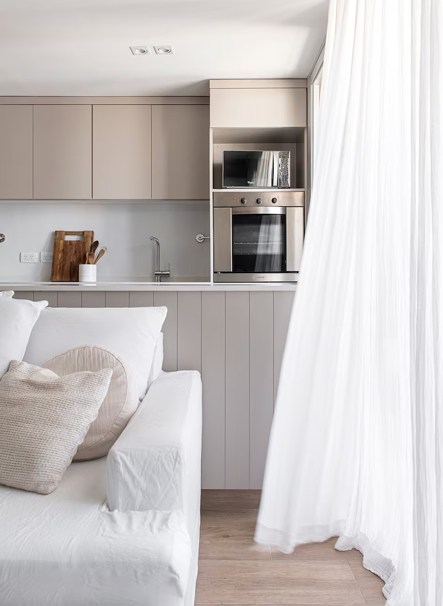
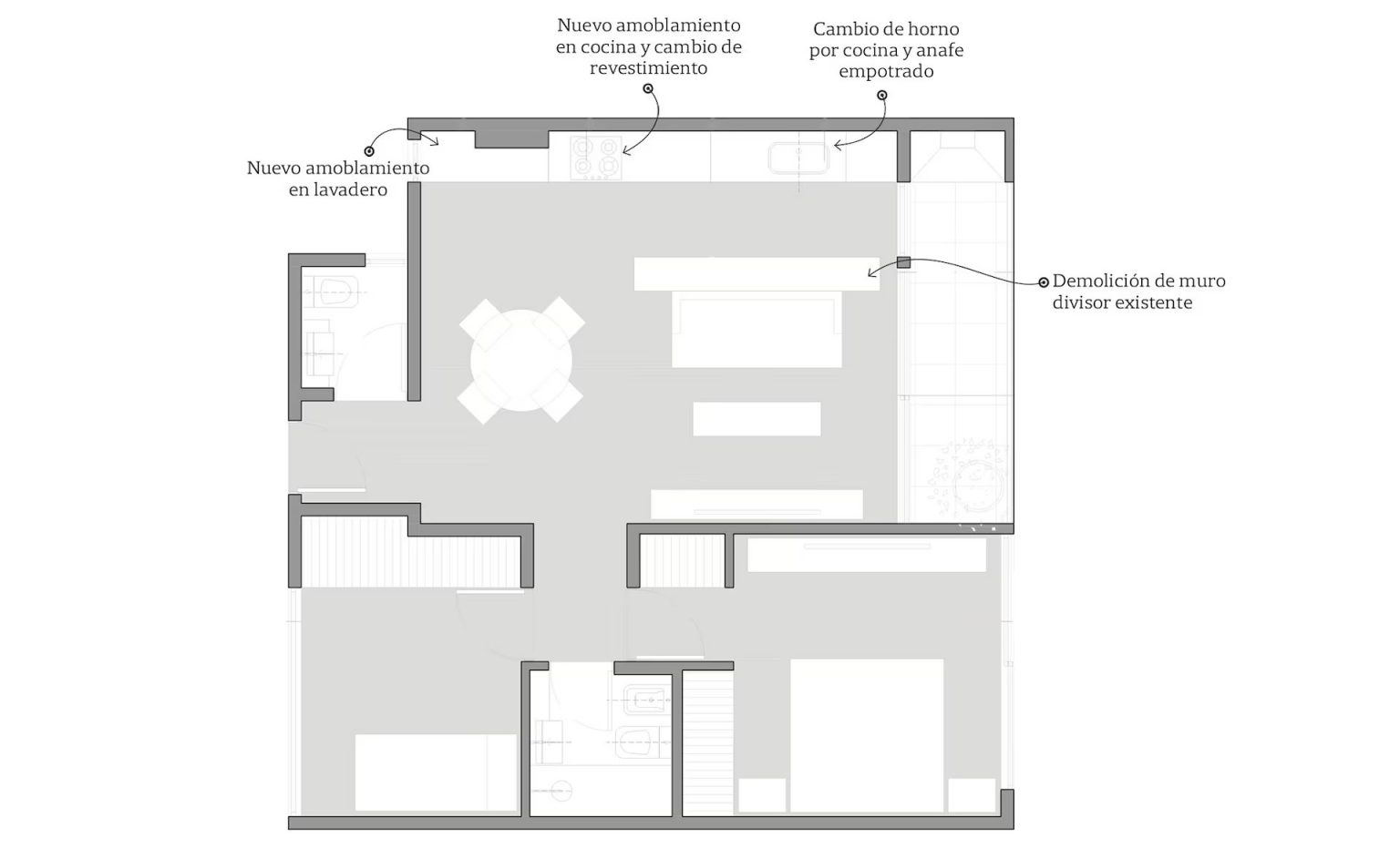





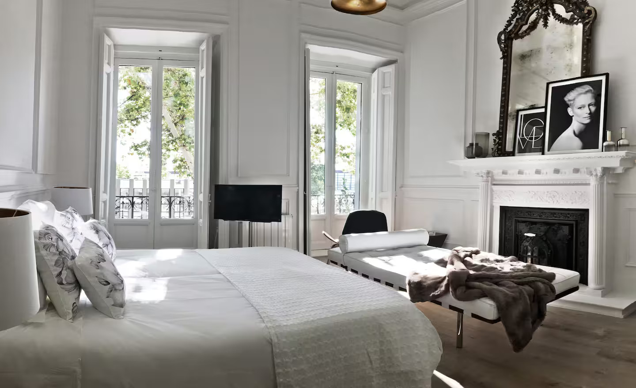
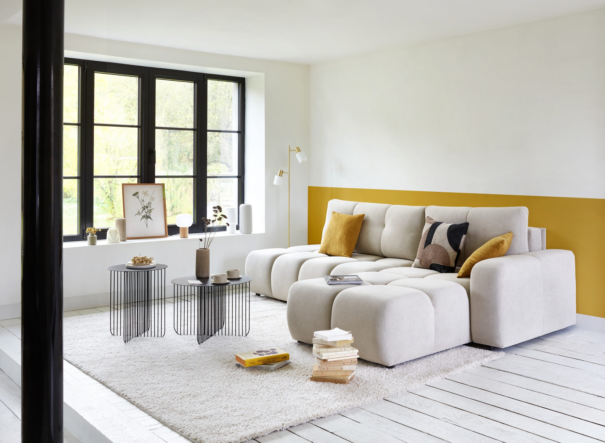
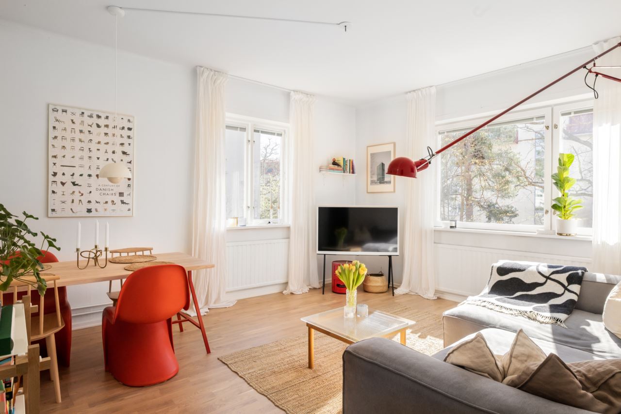
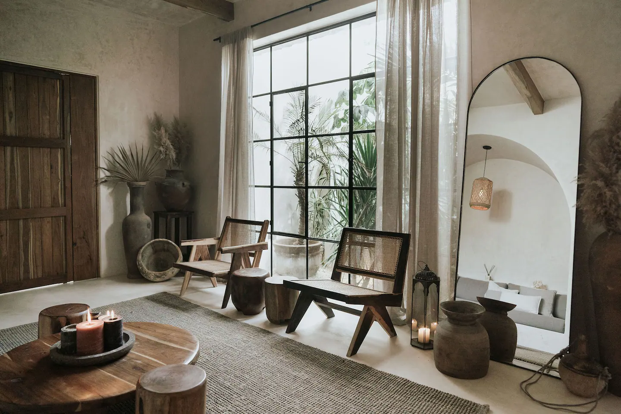
Commentaires