Une maison en bois bioclimatique au bord de l'eau
Installée sur sur les rives du fleuve Paraná, cette maison en bois bioclimatique est la propriété de l'architecte d'intérieur Erica Heidenreich créatrice de Solsken, qui l'a nommée "Amphibian". Elle est régi par les normes strictes de l'architecture bioclimatique qui garantissent la durabilité et le respect de l'environnement. L'architecte d'intérieur a réalisé ici un rêve, avoir une maison durable et minimaliste, tout en restant confortable et chaleureuse.
Outre sa magnifique conception écoresponsable, cette maison présente une décoration contemporaine avec une alternance de bois et de noir. Une cheminée design en acier installée sur la terrasse réchauffe le salon d'extérieur si c'est nécessaire. Cette maison en bois bioclimatique dispose de trois chambres avec salle de bains et d'une longue galerie couverte en terrasse. Elle a été conçue par les architectes du studio MAPA, qui ont une expertise reconnue pour la réalisation de ce type de maison isolée, en collaboration avec l'architecte Pedro Reyna, spécialiste de maisons passives chez Pumm. Car c'est également une Passivhaus, une norme que les propriétaires souhaitaient atteindre et qui n'est pas très répandue en Argentine. Photo : Leonardo Finotti et Maia Croizet
Located on the banks of the Paraná River, this bioclimatic wooden house is owned by the interior designer Erica Heidenreich, creator of Solsken, who named it "Amphibian". It is governed by the strict standards of bioclimatic architecture that guarantee sustainability and respect for the environment. The interior designer has realised a dream here, to have a sustainable and minimalist house, while remaining comfortable and warm.
In addition to its beautiful eco-friendly design, this house has a contemporary decor with alternating wood and black. A designer steel fireplace on the terrace warms up the outdoor living area when necessary. This bioclimatic wooden house has three bedrooms with bathrooms and a long covered gallery terrace. It was designed by the architects of the MAPA studio, who have recognised expertise in the construction of this type of insulated house, in collaboration with the architect Pedro Reyna, a specialist in passive houses at Pumm. Because it is also a Passivhaus, a standard that the owners wanted to achieve and which is not very common in Argentina. Photo: Leonardo Finotti and Maia Croizet
Source : La Nacion







Outre sa magnifique conception écoresponsable, cette maison présente une décoration contemporaine avec une alternance de bois et de noir. Une cheminée design en acier installée sur la terrasse réchauffe le salon d'extérieur si c'est nécessaire. Cette maison en bois bioclimatique dispose de trois chambres avec salle de bains et d'une longue galerie couverte en terrasse. Elle a été conçue par les architectes du studio MAPA, qui ont une expertise reconnue pour la réalisation de ce type de maison isolée, en collaboration avec l'architecte Pedro Reyna, spécialiste de maisons passives chez Pumm. Car c'est également une Passivhaus, une norme que les propriétaires souhaitaient atteindre et qui n'est pas très répandue en Argentine. Photo : Leonardo Finotti et Maia Croizet
Bioclimatic wooden house by the water
Located on the banks of the Paraná River, this bioclimatic wooden house is owned by the interior designer Erica Heidenreich, creator of Solsken, who named it "Amphibian". It is governed by the strict standards of bioclimatic architecture that guarantee sustainability and respect for the environment. The interior designer has realised a dream here, to have a sustainable and minimalist house, while remaining comfortable and warm.
In addition to its beautiful eco-friendly design, this house has a contemporary decor with alternating wood and black. A designer steel fireplace on the terrace warms up the outdoor living area when necessary. This bioclimatic wooden house has three bedrooms with bathrooms and a long covered gallery terrace. It was designed by the architects of the MAPA studio, who have recognised expertise in the construction of this type of insulated house, in collaboration with the architect Pedro Reyna, a specialist in passive houses at Pumm. Because it is also a Passivhaus, a standard that the owners wanted to achieve and which is not very common in Argentina. Photo: Leonardo Finotti and Maia Croizet
Source : La Nacion
Shop the look !



Livres




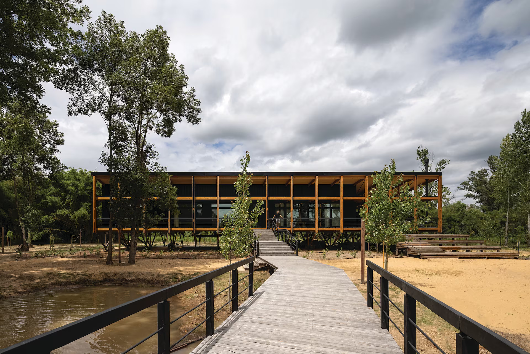

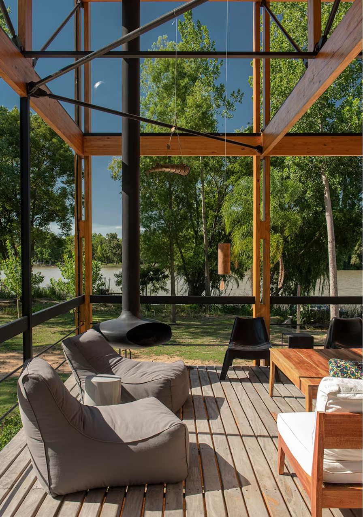
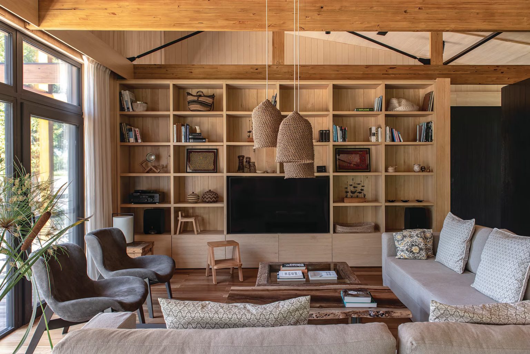
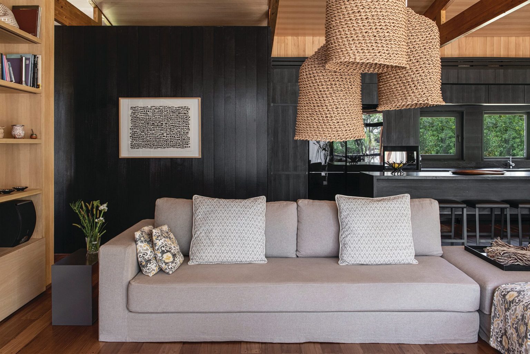
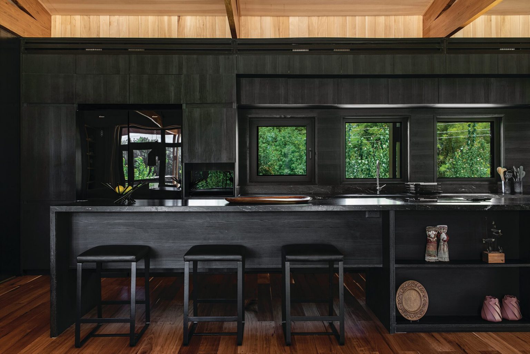
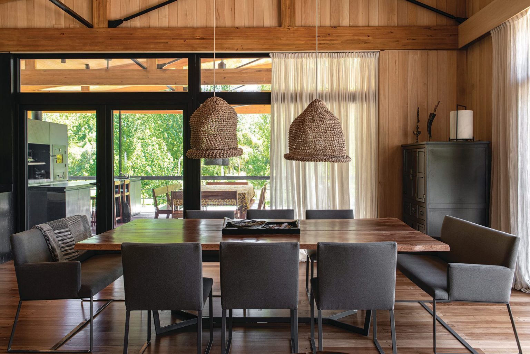
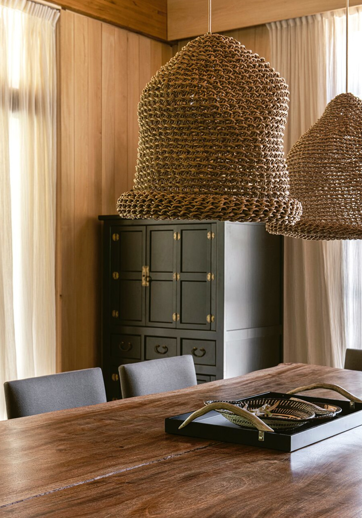
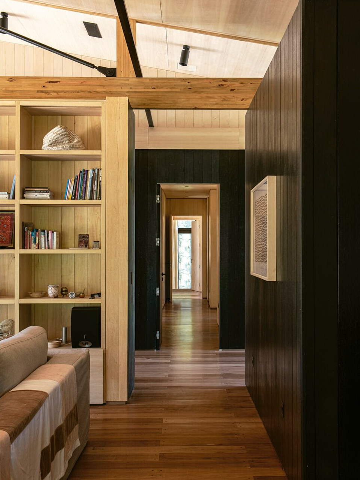
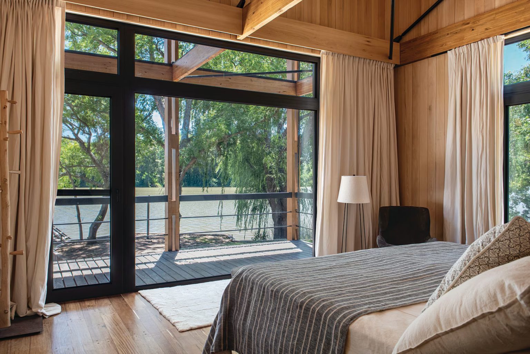
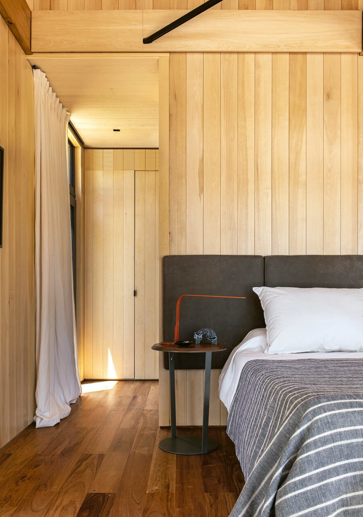
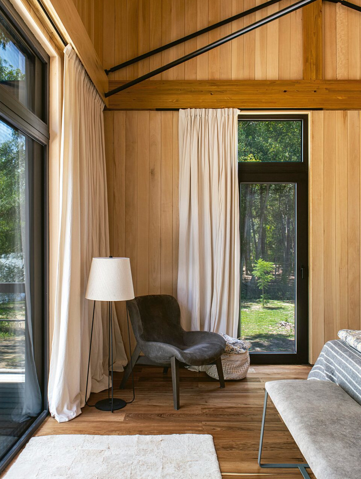
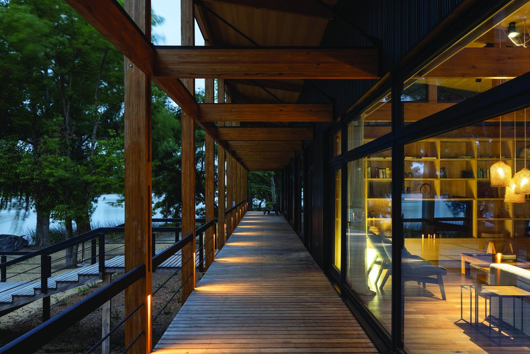
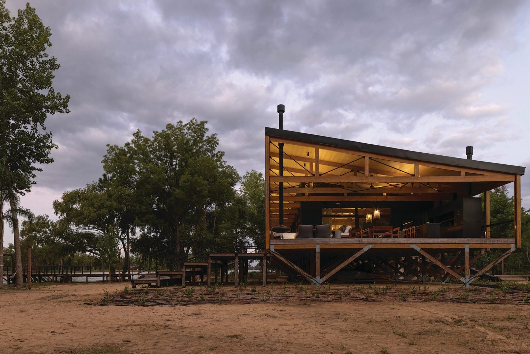
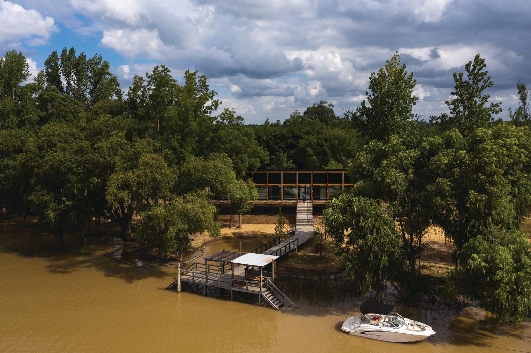



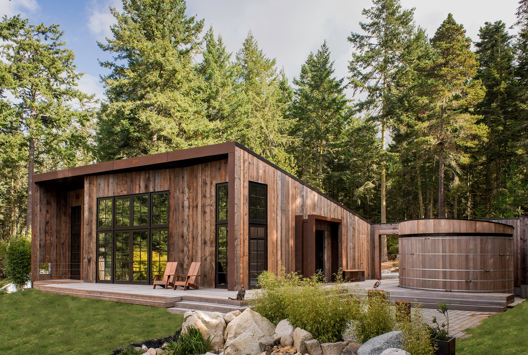
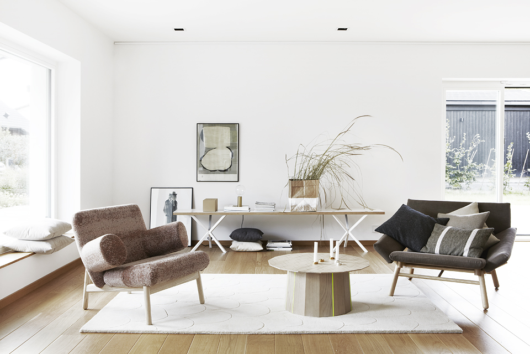
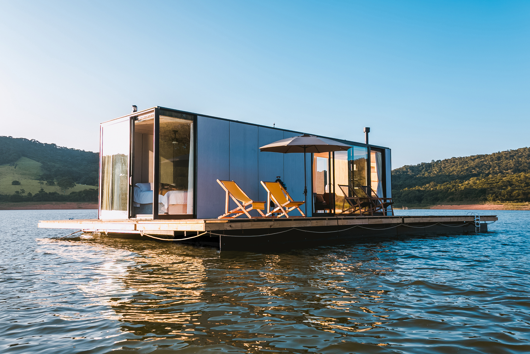
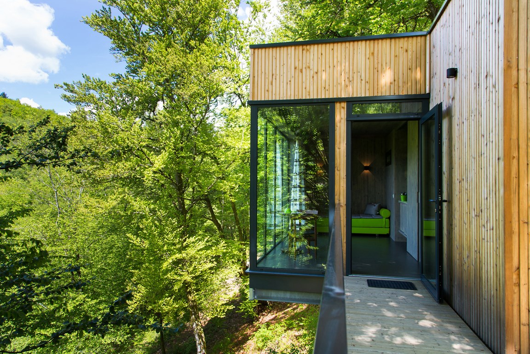
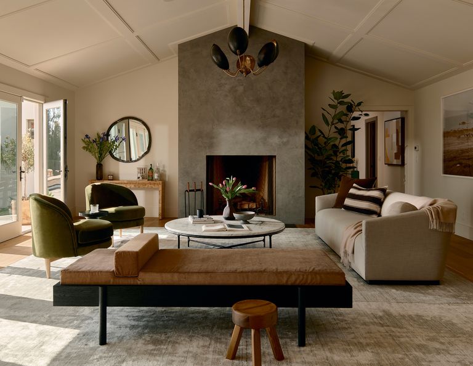
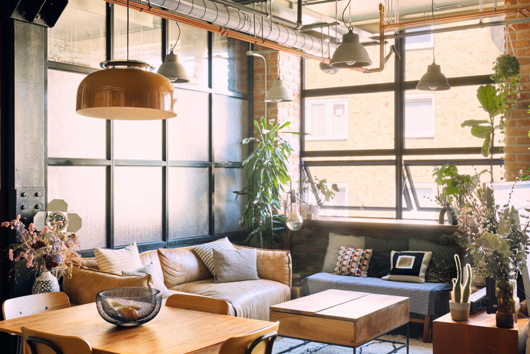
Commentaires