Un fantastique petit loft de 76m2 à la décoration vintage
Situé dans le quartier atypique et central de Camdem à Londres, ce fantastique petit loft de 76m2 a pris place dans un ancien entrepôt. Il a été rénové en utilisant divers matériaux, qui se conjuguent pour donner un intérieur unique, rappelant l'origine des espaces industriels. Le chêne, le cuivre, l'acier, et les briques anciennes apparentes sont ainsi utilisés dans toutes les pièces, alliés à une décoration vintage éclectique.
Les zones sont clairement définies, la pièce de vie bien divisée entre espace de repos, et une salle à manger qui sert de pivot entre celui-ci et la cuisine. La chambre à coucher/bureau est nichée dans un coin à côté d'une large rangée de vitrages en acier. Le parquet en chêne récupéré couvre tous les sols, et est en phase avec les éléments anciens d'origine. Deux rangées de fenêtres à cadre métallique s'élèvent jusqu'au plafond à partir d'appuis profonds et laissent une lumière douce se diffuser dans tout l'appartement. Créée par le designer international primé Rabih Hage, la pièce maîtresse de ce bâtiment, Carlow House, est une vaste cour commune, regorgeant d'une merveilleuse variété de plantes, d'arbres et d'allées qui constituent le plus grand jardin d'hiver de Londres
Located in the unconventional and central Camdem area of London, this fantastic little 76m2 loft is housed in a former warehouse. It has been renovated using a variety of materials, which combine to create a unique interior, reminiscent of the original industrial spaces. Oak, copper, steel and exposed brick are used in all rooms, combined with eclectic vintage decor.
Zones are clearly defined, with the living room well divided between the sleeping area and a dining room that acts as a hub between it and the kitchen. The bedroom/office is tucked away in a corner next to a wide row of steel windows. Reclaimed oak flooring covers all the floors, and is in keeping with the original antique features. Two rows of metal-framed windows rise to the ceiling from deep sills and allow soft light to diffuse throughout the flat. Created by award-winning international designer Rabih Hage, the centrepiece of the building, Carlow House, is a vast communal courtyard, brimming with a wonderful variety of plants, trees and walkways that make up the largest winter garden in London.
76m2
Ce fantastique petit loft de 76m2 est en vente chez The Modern House
This fantastic little 76m2 loft is for sale at The Modern House




Les zones sont clairement définies, la pièce de vie bien divisée entre espace de repos, et une salle à manger qui sert de pivot entre celui-ci et la cuisine. La chambre à coucher/bureau est nichée dans un coin à côté d'une large rangée de vitrages en acier. Le parquet en chêne récupéré couvre tous les sols, et est en phase avec les éléments anciens d'origine. Deux rangées de fenêtres à cadre métallique s'élèvent jusqu'au plafond à partir d'appuis profonds et laissent une lumière douce se diffuser dans tout l'appartement. Créée par le designer international primé Rabih Hage, la pièce maîtresse de ce bâtiment, Carlow House, est une vaste cour commune, regorgeant d'une merveilleuse variété de plantes, d'arbres et d'allées qui constituent le plus grand jardin d'hiver de Londres
Fantastic little 76m2 loft with vintage decor
Located in the unconventional and central Camdem area of London, this fantastic little 76m2 loft is housed in a former warehouse. It has been renovated using a variety of materials, which combine to create a unique interior, reminiscent of the original industrial spaces. Oak, copper, steel and exposed brick are used in all rooms, combined with eclectic vintage decor.
Zones are clearly defined, with the living room well divided between the sleeping area and a dining room that acts as a hub between it and the kitchen. The bedroom/office is tucked away in a corner next to a wide row of steel windows. Reclaimed oak flooring covers all the floors, and is in keeping with the original antique features. Two rows of metal-framed windows rise to the ceiling from deep sills and allow soft light to diffuse throughout the flat. Created by award-winning international designer Rabih Hage, the centrepiece of the building, Carlow House, is a vast communal courtyard, brimming with a wonderful variety of plants, trees and walkways that make up the largest winter garden in London.
76m2
Ce fantastique petit loft de 76m2 est en vente chez The Modern House
This fantastic little 76m2 loft is for sale at The Modern House
Livres




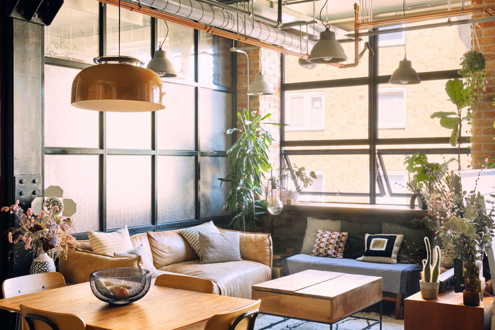

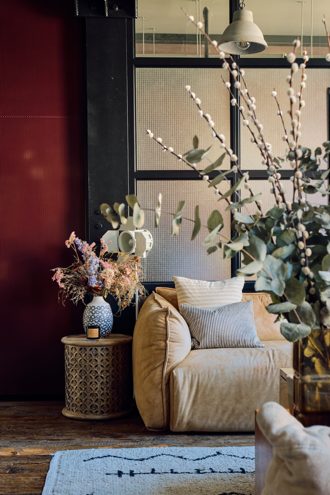
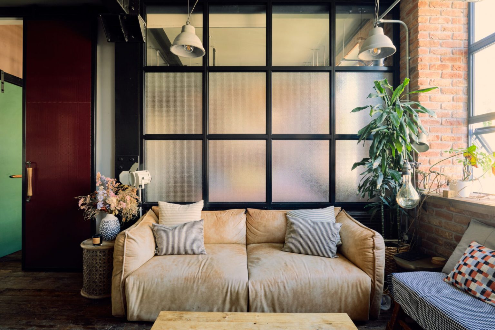
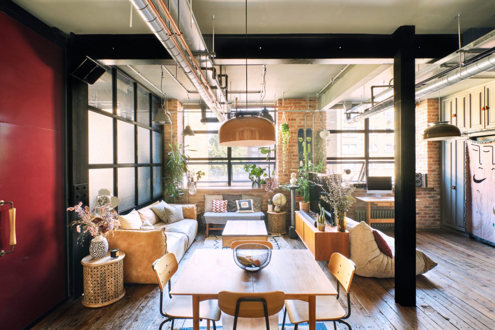
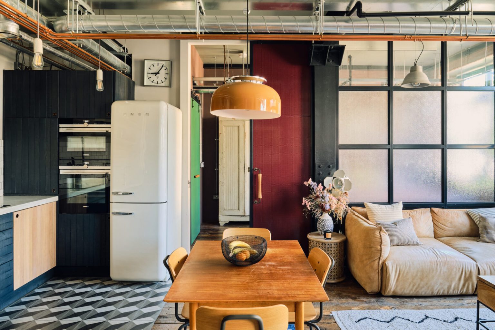
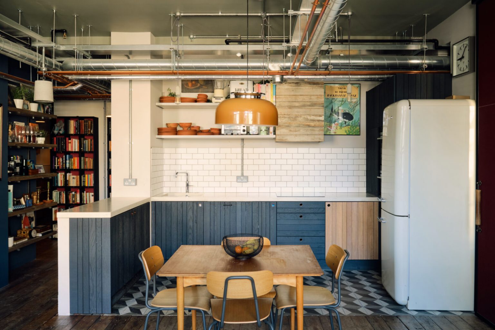
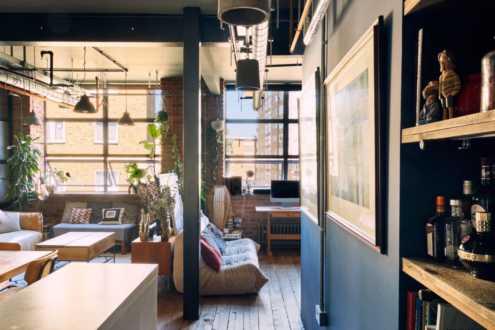
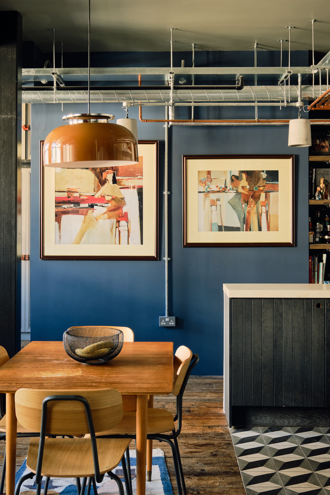
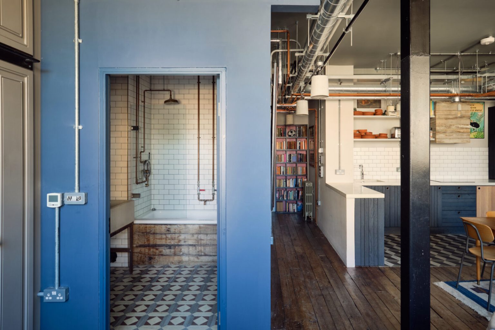
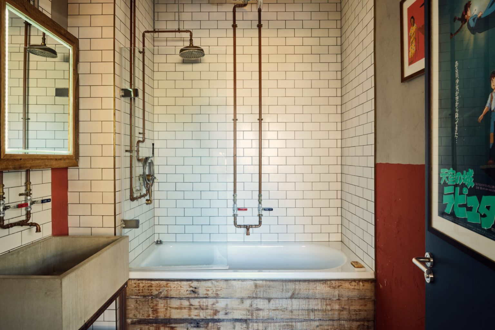
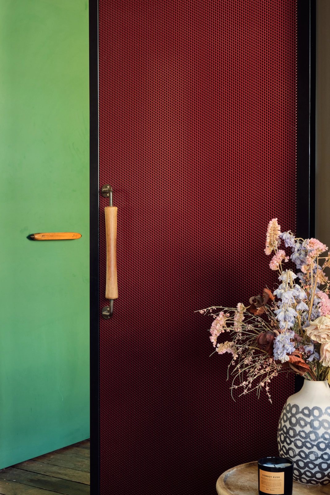
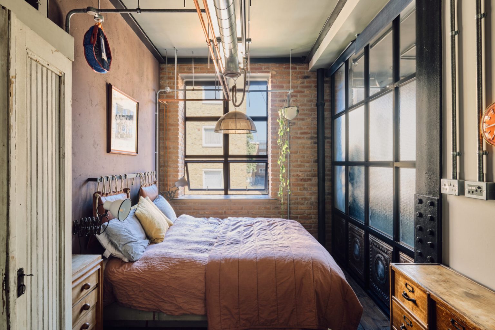
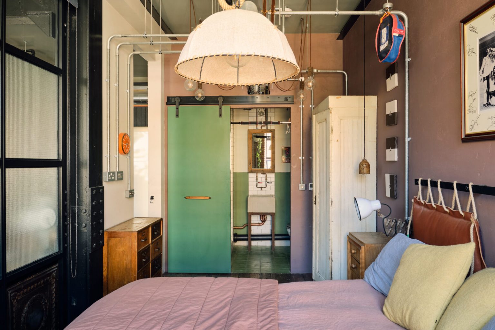
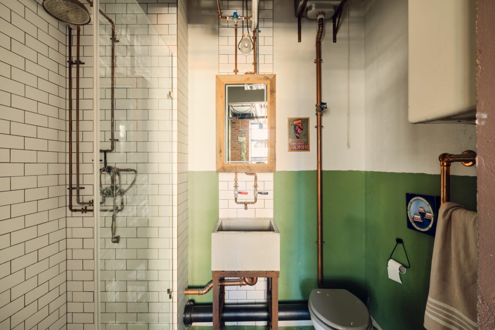
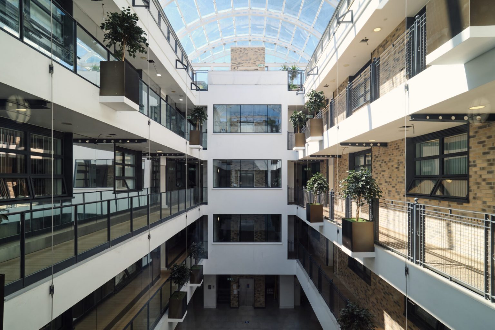
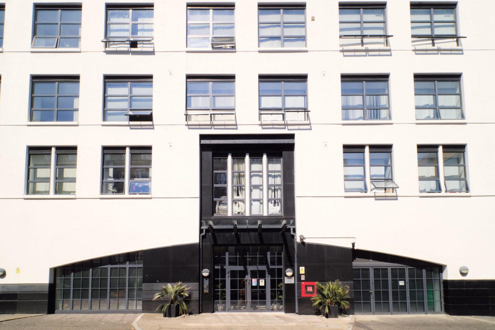
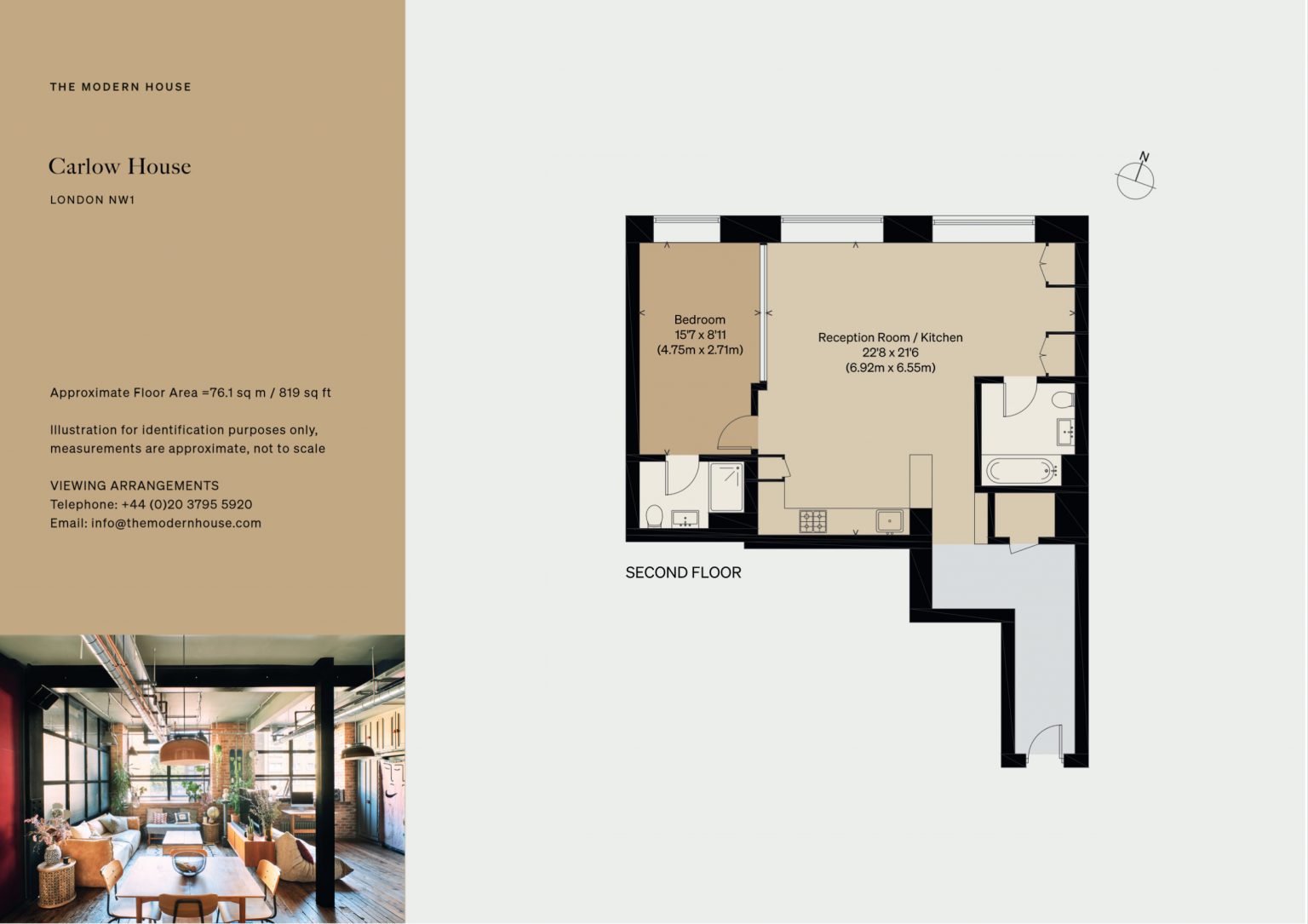



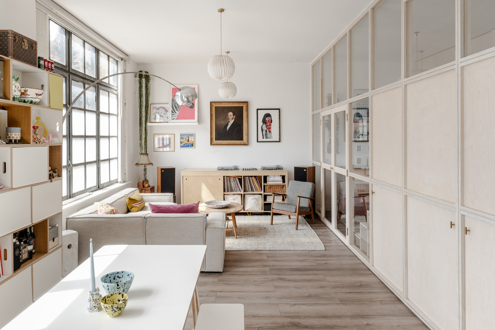
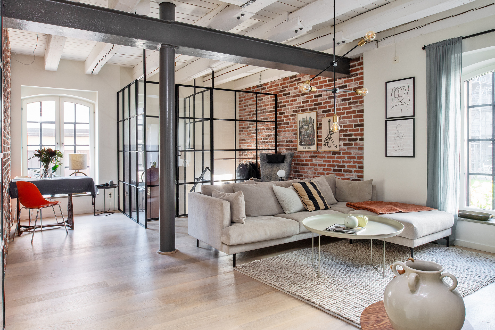
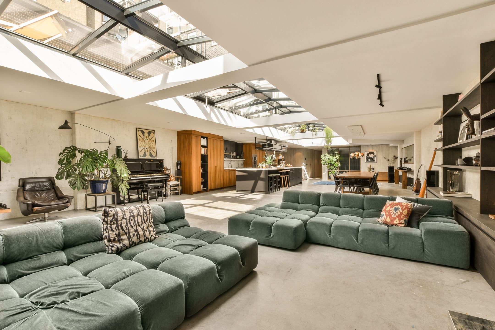
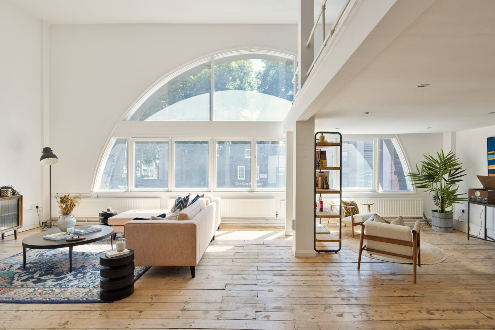
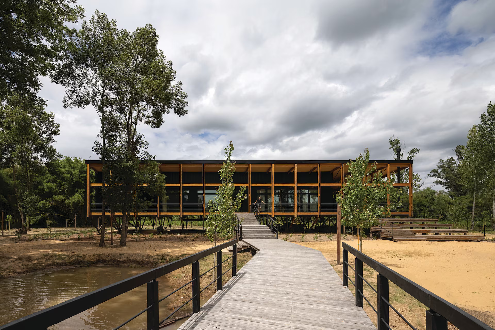
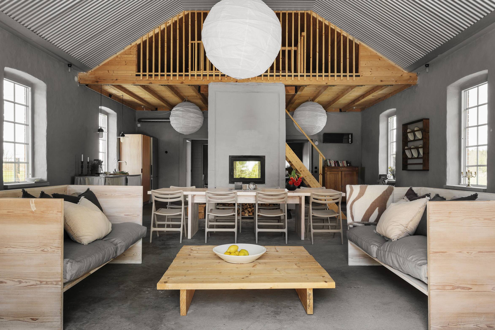
Commentaires