Une mini maison de 42m2 organisée sur deux niveaux (avec plan)
Cette mini maison de 42m2 organisée sur deux niveaux se trouve dans un environnement privilégié en Suède. Elle se situe dans l'archipel de Stockholm, et a accès à une plage de sable blanc. Avec ses deux terrasses, une de 80m2 en haut et une de 30m2 en bas, et son grand jardin, c'est une résidence secondaire où l'on pourrait vivre à l'année. Comme elle est construite sur un terrain en pente, son plan suit la déclivité du terrain et l'exploite au mieux.
On entre par l'arrière de la maison, où se trouve un salon et la chambre unique. Dehors la grande terrasse est aménagée avec du mobilier et une cuisine d'été afin de pouvoir profiter de l'extérieur à ce niveau. Un escalier conduit à l'étage inférieur qui donne sur le jardin, où l'on trouve la cuisine épurée de couleur bleu, l'espace repas et l'accès à la seconde terrasse. Ainsi cette mini maison de 42m2 organisée parfaitement, permet de profiter des différentes activités tout au long de la journée, de façon presque indépendante, sans qu'il soit besoin de monter et descendre sans cesse l'escalier.
This 42m2 two-storey mini house is located in a privileged environment in Sweden. It is located in the Stockholm archipelago, with access to a white sandy beach. With its two terraces, one of 80m2 above and one of 30m2 below, and its large garden, this is a second home where you could live all year round. As it is built on a sloping site, the layout follows the gradient of the land and makes the most of it.
You enter at the back of the house, where there is a lounge and the only bedroom. Outside, the large terrace has been fitted out with furniture and a summer kitchen so that you can enjoy the outdoors at this level. A staircase leads downstairs to the garden, where you'll find the uncluttered blue kitchen, the dining area and access to the second terrace. This perfectly organised 42m2 mini house allows you to enjoy different activities throughout the day, almost independently, without having to keep going up and down the stairs.
42m2
Source : Hemnet




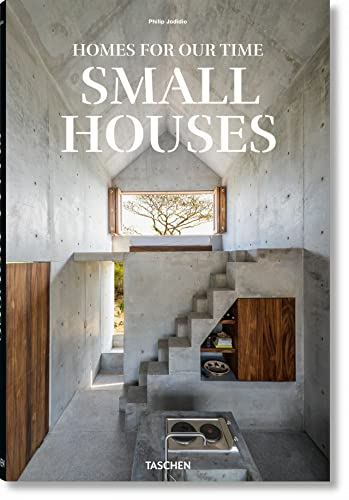



On entre par l'arrière de la maison, où se trouve un salon et la chambre unique. Dehors la grande terrasse est aménagée avec du mobilier et une cuisine d'été afin de pouvoir profiter de l'extérieur à ce niveau. Un escalier conduit à l'étage inférieur qui donne sur le jardin, où l'on trouve la cuisine épurée de couleur bleu, l'espace repas et l'accès à la seconde terrasse. Ainsi cette mini maison de 42m2 organisée parfaitement, permet de profiter des différentes activités tout au long de la journée, de façon presque indépendante, sans qu'il soit besoin de monter et descendre sans cesse l'escalier.
42m2 two-storey mini house (with plan)
This 42m2 two-storey mini house is located in a privileged environment in Sweden. It is located in the Stockholm archipelago, with access to a white sandy beach. With its two terraces, one of 80m2 above and one of 30m2 below, and its large garden, this is a second home where you could live all year round. As it is built on a sloping site, the layout follows the gradient of the land and makes the most of it.
You enter at the back of the house, where there is a lounge and the only bedroom. Outside, the large terrace has been fitted out with furniture and a summer kitchen so that you can enjoy the outdoors at this level. A staircase leads downstairs to the garden, where you'll find the uncluttered blue kitchen, the dining area and access to the second terrace. This perfectly organised 42m2 mini house allows you to enjoy different activities throughout the day, almost independently, without having to keep going up and down the stairs.
42m2
Source : Hemnet
Shop the look !




Livres




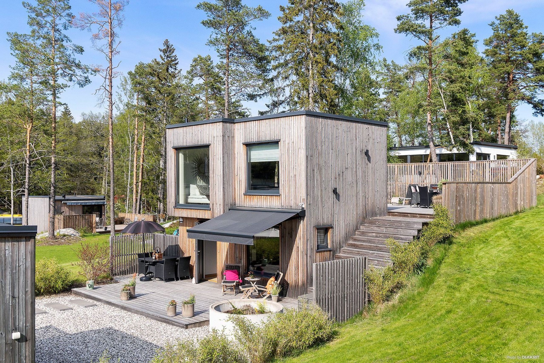

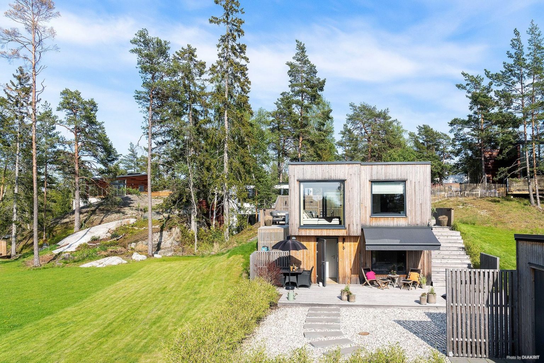
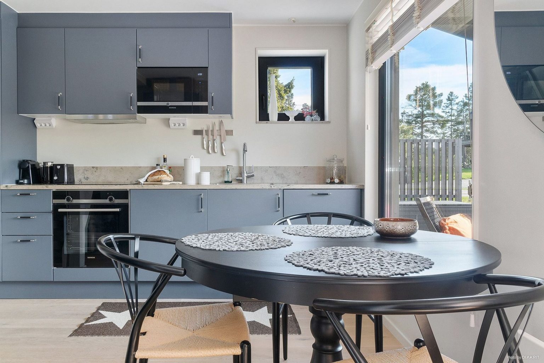
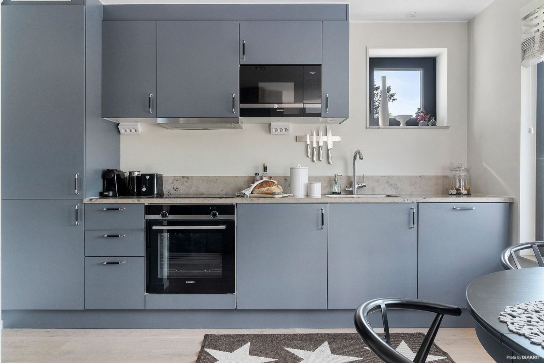
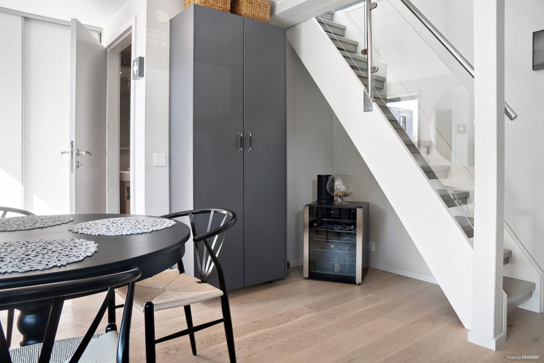
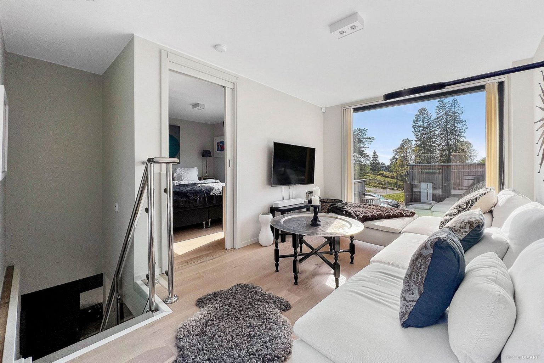
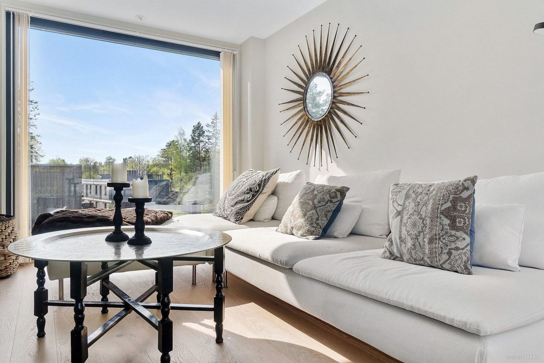
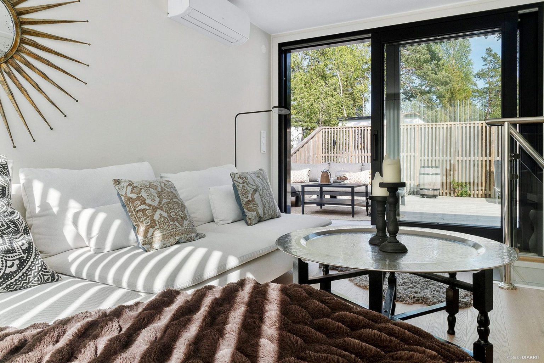
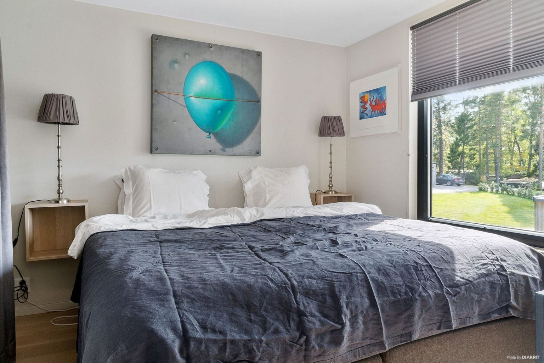
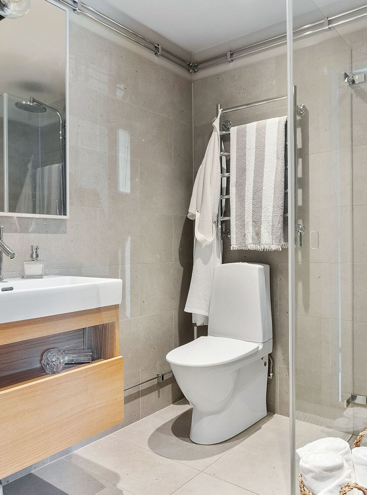
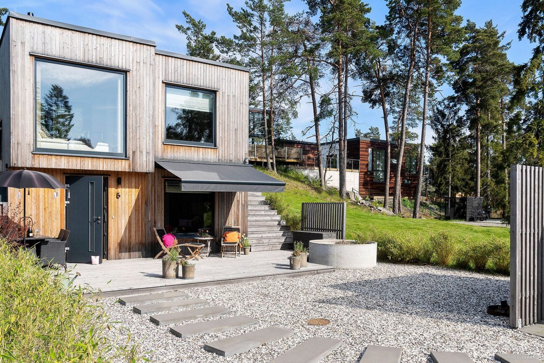
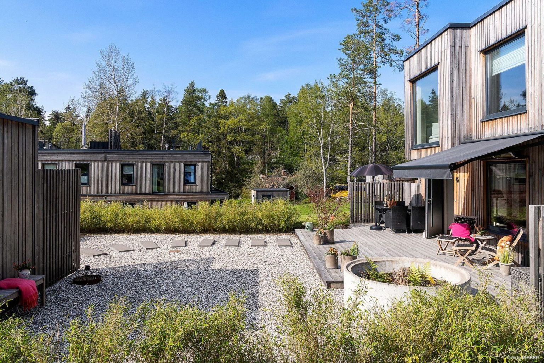
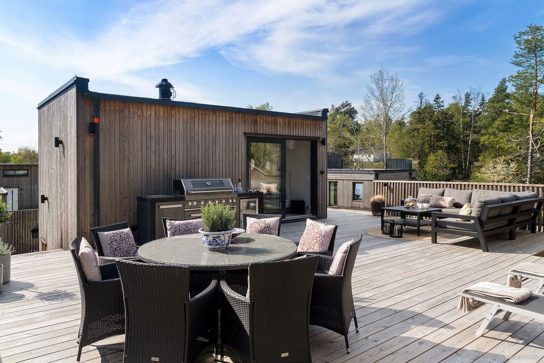
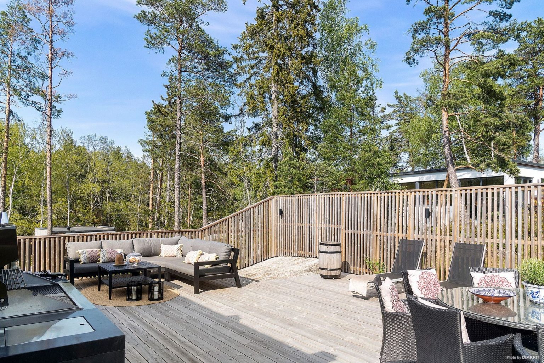
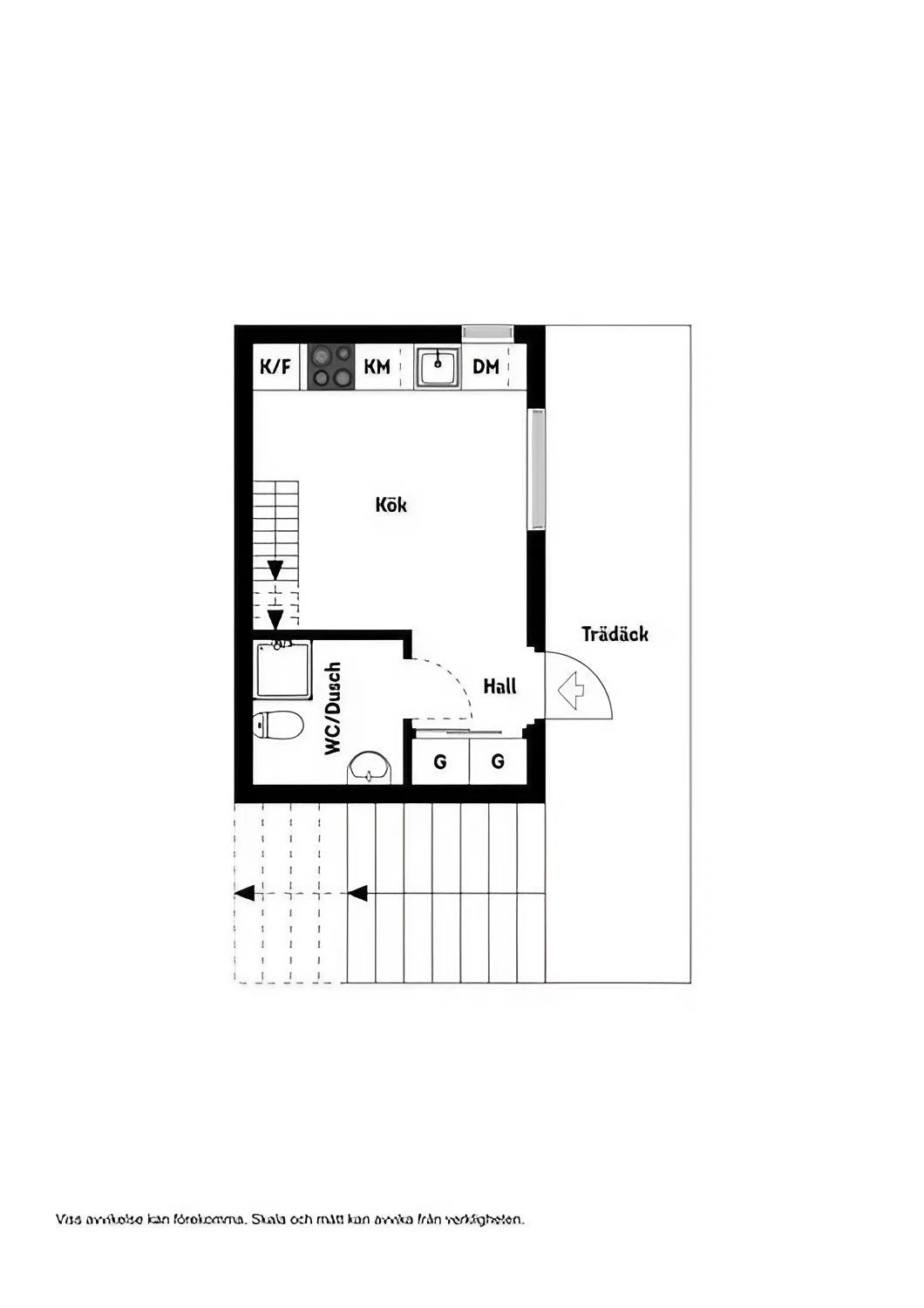
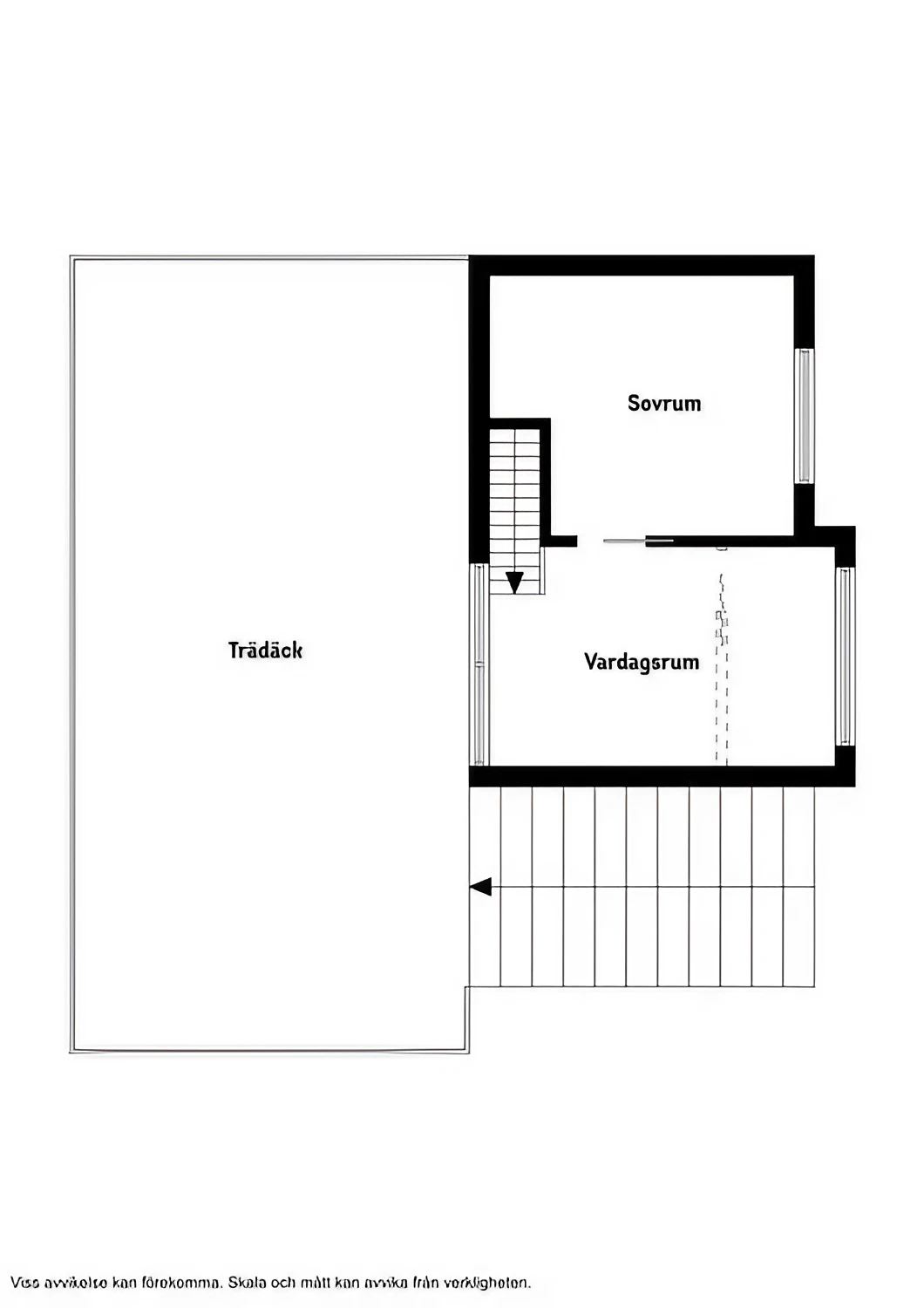



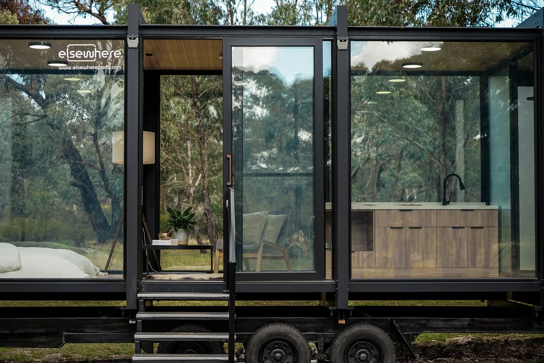
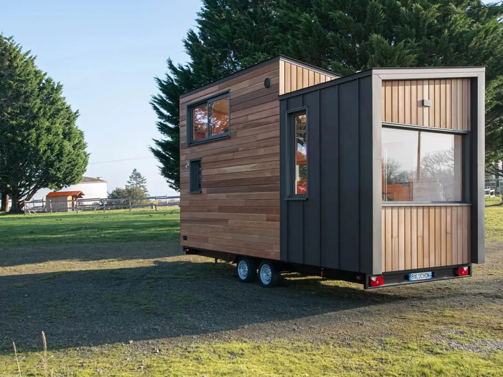
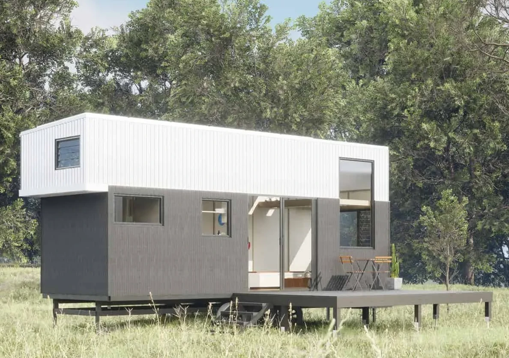

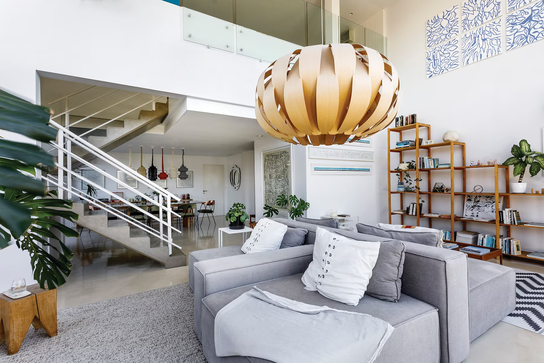
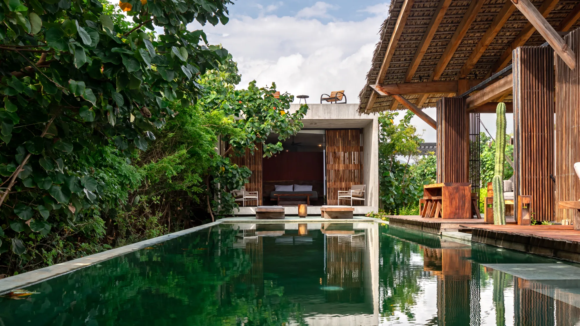
Commentaires