Un loft contemporain traversant de 102m2 avec de hauts plafonds
Ce loft contemporain traversant possède un plafond qui culmine à 4,60m, et c'est le propre de ce type de logement situé dans d'anciens bâtiments industriels. La double orientation le rend inévitablement lumineux. Il a conservé des murs de briques anciennes qui le rendent accueillant et chaleureux, car les couleurs sobres de sa décoration, qui se déclinent en noir et blanc peuvent sembler plus ou moins conviviales selon les personnes.
Les espaces de ce loft contemporain traversant sont ouverts, avec une cuisine design avec îlot donnant sur le salon, et amplifiant la sensation d'espace. Les sols ont été choisis dans le même ton clair de chêne, un parquet dont la douceur donne de la légèreté à ce lieu autrefois industriel avec ses grandes fenêtres en acier noir. Il n'y a que dans le balcon vitré qui est également le couloir qui dessert l'ensemble des pièces, qu'un béton ciré vient le remplacer. Les vues sur le canal depuis celui-ci sont un plus indéniable de cet appartement suédois.
This contemporary loft has a ceiling height of 4.60 m, which is typical of this type of accommodation located in former industrial buildings. The double aspect makes it inevitably bright. It has retained its old brick walls, which make it warm and welcoming, as the sober colours of its decor, which come in black and white, can seem more or less convivial depending on the person.
The spaces in this contemporary loft are open-plan, with a designer kitchen and island opening onto the living room, amplifying the feeling of space. The floors have been chosen in the same light shade of oak, a softness that lends lightness to this formerly industrial space with its large black steel windows. Only in the glazed balcony, which is also the corridor leading to all the rooms, is it replaced by waxed concrete. The views over the canal from this balcony are an undeniable plus for this swedish flat.
102m2
Source : Hemnet








Les espaces de ce loft contemporain traversant sont ouverts, avec une cuisine design avec îlot donnant sur le salon, et amplifiant la sensation d'espace. Les sols ont été choisis dans le même ton clair de chêne, un parquet dont la douceur donne de la légèreté à ce lieu autrefois industriel avec ses grandes fenêtres en acier noir. Il n'y a que dans le balcon vitré qui est également le couloir qui dessert l'ensemble des pièces, qu'un béton ciré vient le remplacer. Les vues sur le canal depuis celui-ci sont un plus indéniable de cet appartement suédois.
Contemporary through-plan loft of 102m2 with high ceilings
This contemporary loft has a ceiling height of 4.60 m, which is typical of this type of accommodation located in former industrial buildings. The double aspect makes it inevitably bright. It has retained its old brick walls, which make it warm and welcoming, as the sober colours of its decor, which come in black and white, can seem more or less convivial depending on the person.
The spaces in this contemporary loft are open-plan, with a designer kitchen and island opening onto the living room, amplifying the feeling of space. The floors have been chosen in the same light shade of oak, a softness that lends lightness to this formerly industrial space with its large black steel windows. Only in the glazed balcony, which is also the corridor leading to all the rooms, is it replaced by waxed concrete. The views over the canal from this balcony are an undeniable plus for this swedish flat.
102m2
Source : Hemnet
Shop the look !




Livres




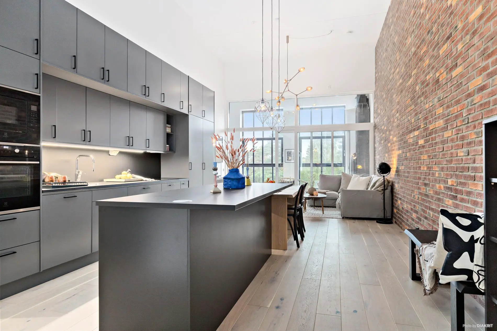

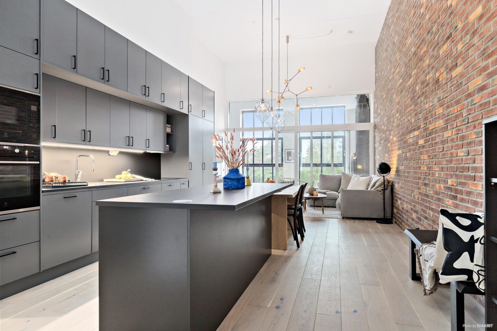
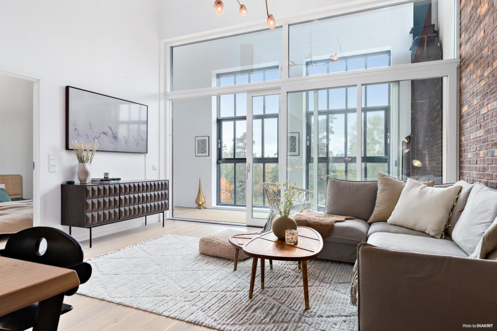
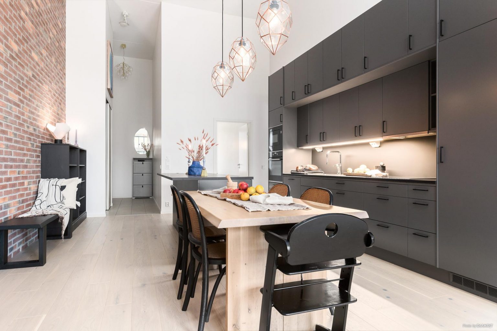
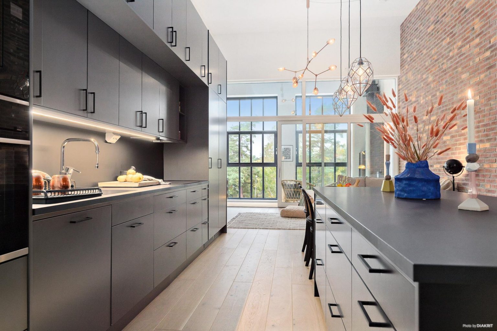
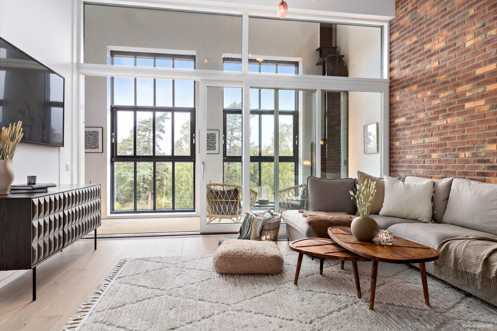
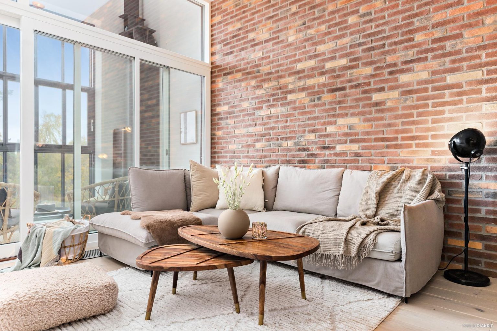
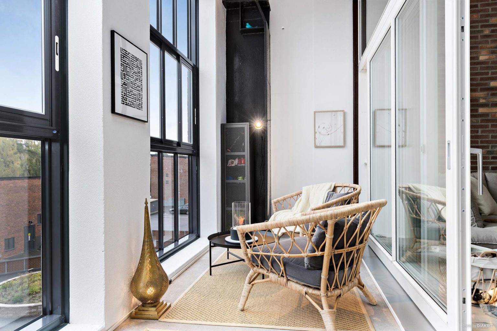
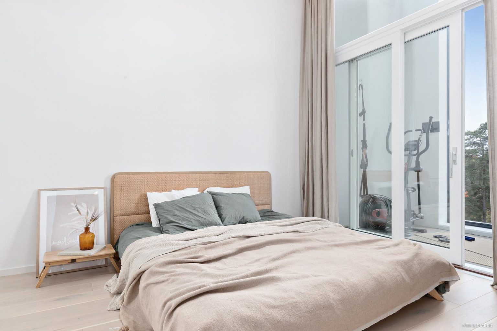
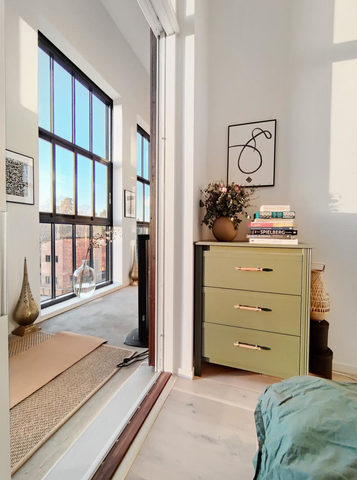
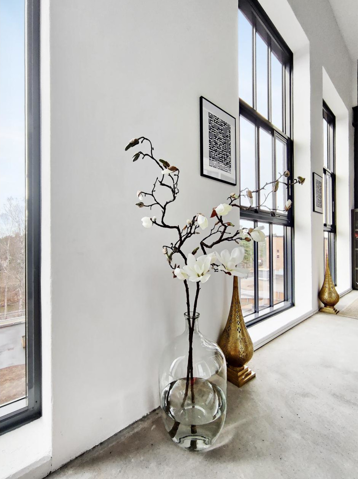
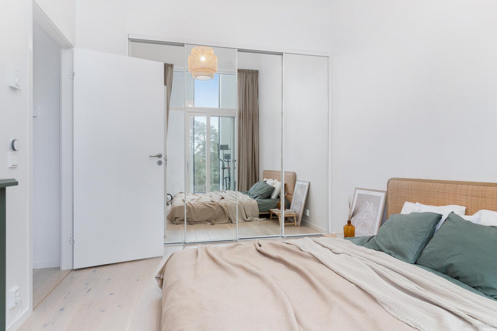
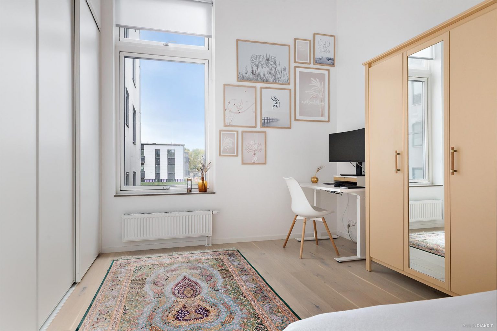
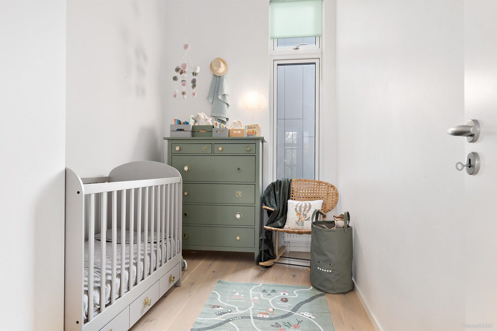
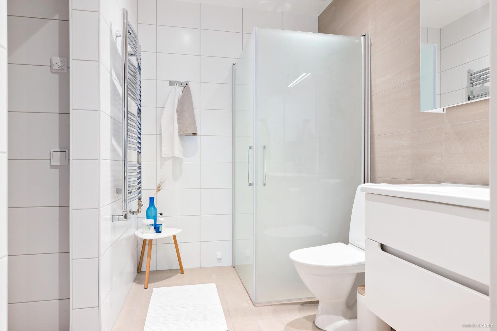
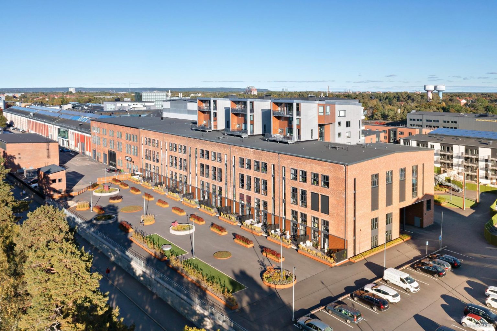
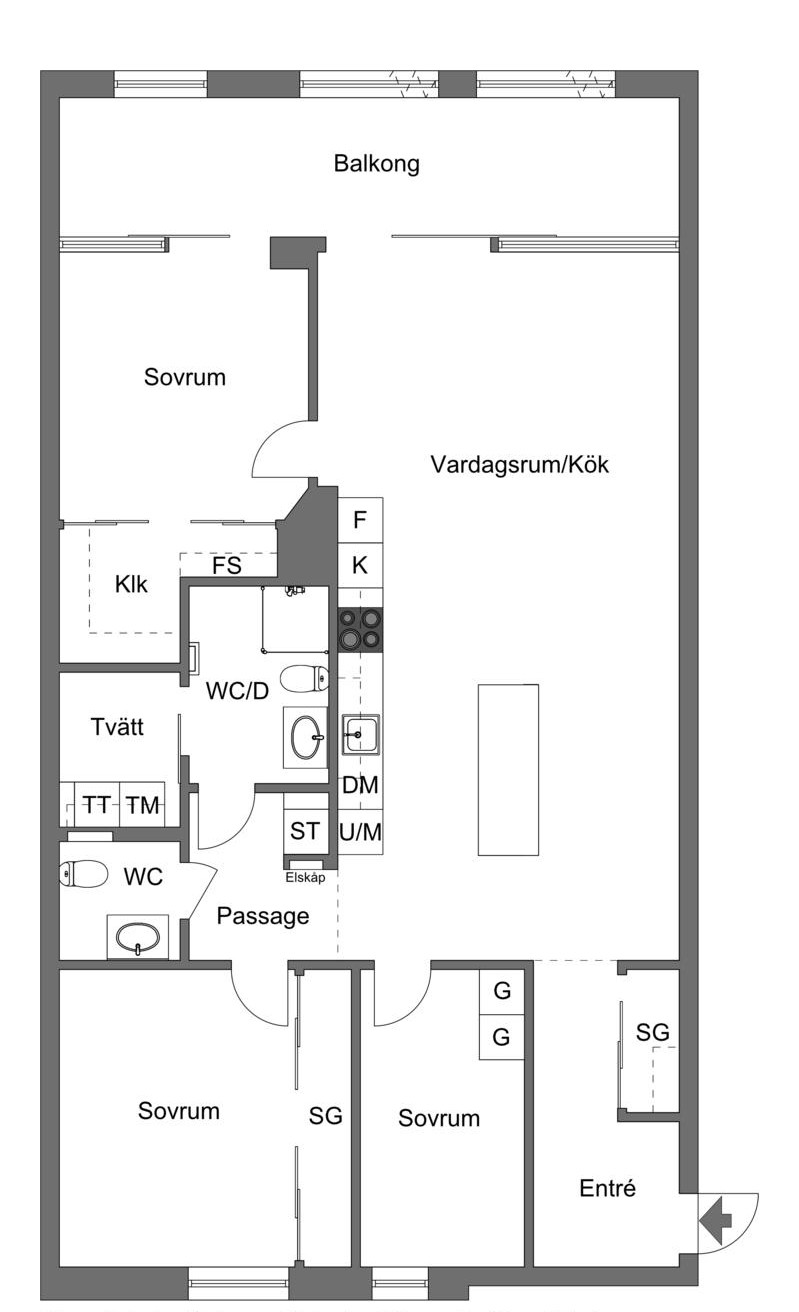




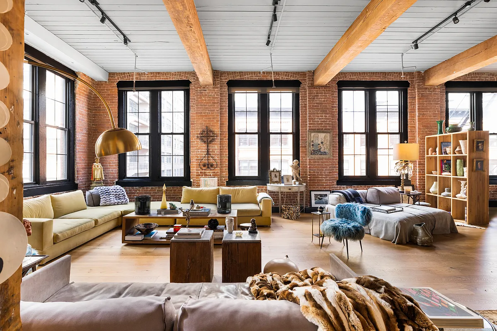
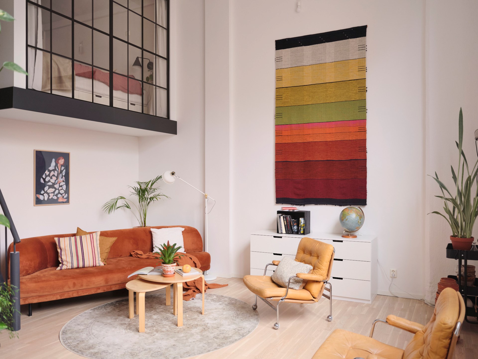
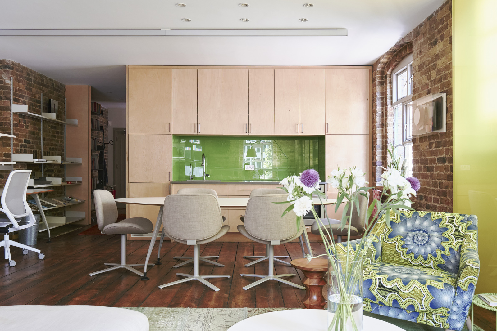
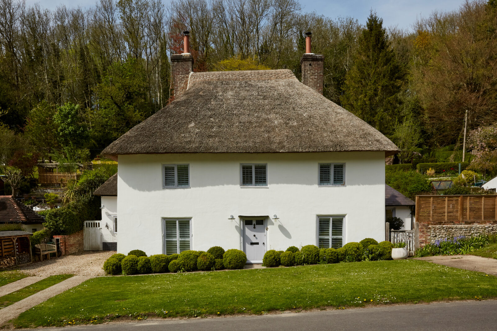
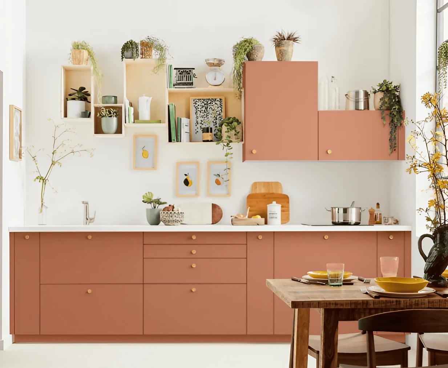
Commentaires