Cette maison préfabriquée familiale a été construite en trois mois
Cette maison préfabriquée familiale en Californie a été construite en trois mois par l'entreprise spécialisée de Los Angeles Connect Homes. D'abord conçue en usine, elle a été amenée ensuite sur le site, et les différents éléments qui la composent ont été assemblés sur le terrain de la famille, à Walnut Creek. C'est le modèle Connect 10 avec terrasse, composé de 10 modules préfabriqués qui a été sélectionné parmi les différentes options de l'entreprise.
Les modules préfabriqués sont interconnectés afin de créer un intérieur lumineux avec de vastes espaces ouverts et des pièces en double hauteur. Les larges ouvertures vitrées effacent les frontières entre l'intérieur et l'extérieur. Pour compléter les lignes architecturales épurées de la maison préfabriquée familiale, ses propriétaires ont fait appel à leur voisine, l'architecte d'intérieur Jennifer Runkle de Runkle Designs, pour créer les intérieurs et l'aménagement paysagé. L'intérieur est contemporain, et parfaitement adapté à une vie de famille sans soucis, et l'extérieur est désormais le parfait écrin pour cette belle maison contemporaine.
This prefabricated family home in California was built in three months by Los Angeles-based specialist company Connect Homes, first designed in the factory and then brought to the site, where the various components were assembled on the family's land in Walnut Creek. The Connect 10 model with terrace, made up of 10 prefabricated modules, was selected from the company's various options.
The prefabricated modules are interconnected to create a bright interior with large open spaces and double-height rooms. Large glazed openings blur the boundaries between inside and outside. To complement the clean architectural lines of the family's prefabricated home in California, its owners called on their neighbour, interior designer Jennifer Runkle of Runkle Designs, to create the interiors and landscaping. The interior is contemporary and perfectly suited to carefree family life, and the exterior is now the perfect setting for this beautiful contemporary home.








Les modules préfabriqués sont interconnectés afin de créer un intérieur lumineux avec de vastes espaces ouverts et des pièces en double hauteur. Les larges ouvertures vitrées effacent les frontières entre l'intérieur et l'extérieur. Pour compléter les lignes architecturales épurées de la maison préfabriquée familiale, ses propriétaires ont fait appel à leur voisine, l'architecte d'intérieur Jennifer Runkle de Runkle Designs, pour créer les intérieurs et l'aménagement paysagé. L'intérieur est contemporain, et parfaitement adapté à une vie de famille sans soucis, et l'extérieur est désormais le parfait écrin pour cette belle maison contemporaine.
This prefabricated family home was built in three months
This prefabricated family home in California was built in three months by Los Angeles-based specialist company Connect Homes, first designed in the factory and then brought to the site, where the various components were assembled on the family's land in Walnut Creek. The Connect 10 model with terrace, made up of 10 prefabricated modules, was selected from the company's various options.
The prefabricated modules are interconnected to create a bright interior with large open spaces and double-height rooms. Large glazed openings blur the boundaries between inside and outside. To complement the clean architectural lines of the family's prefabricated home in California, its owners called on their neighbour, interior designer Jennifer Runkle of Runkle Designs, to create the interiors and landscaping. The interior is contemporary and perfectly suited to carefree family life, and the exterior is now the perfect setting for this beautiful contemporary home.
Shop the look !




Livres




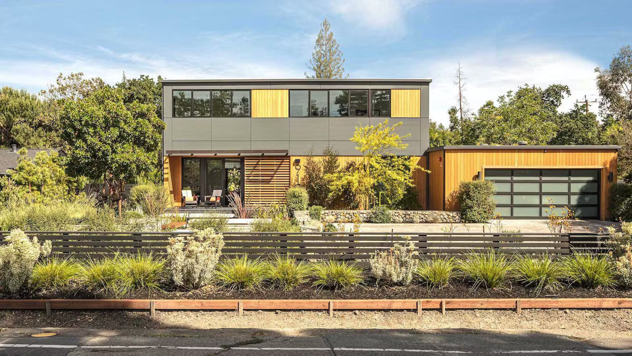

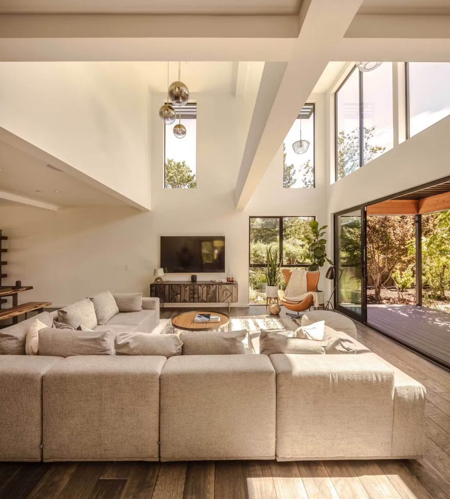
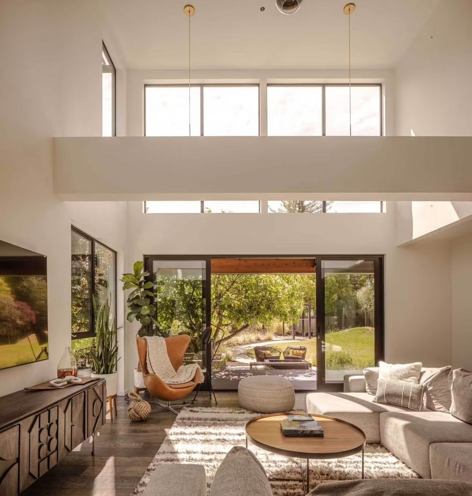
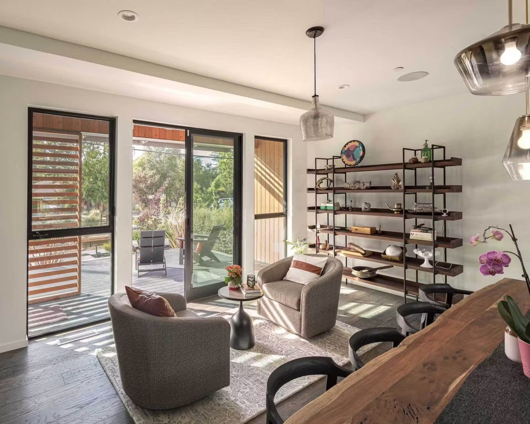
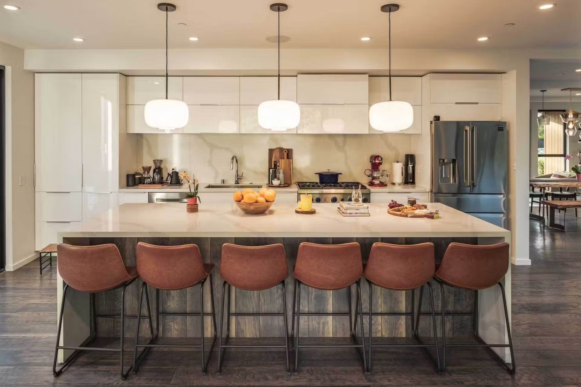
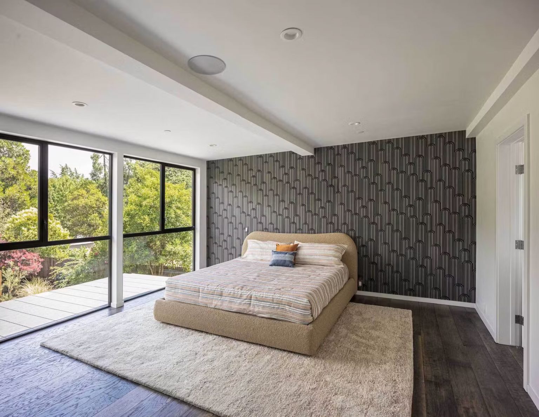
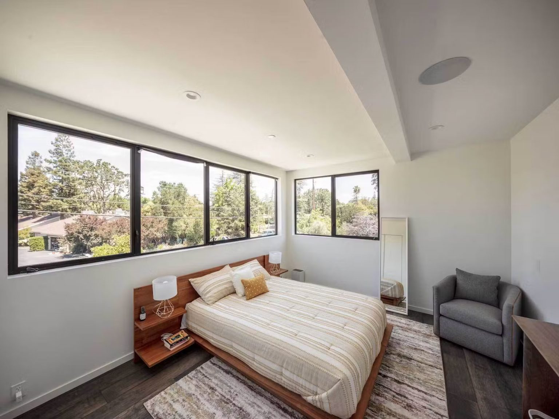
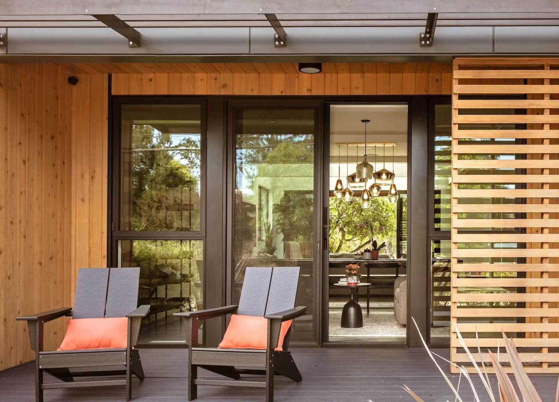
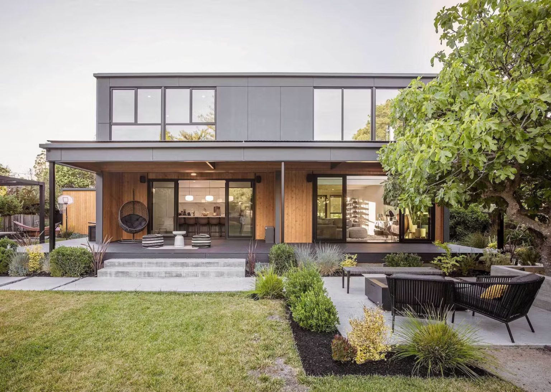
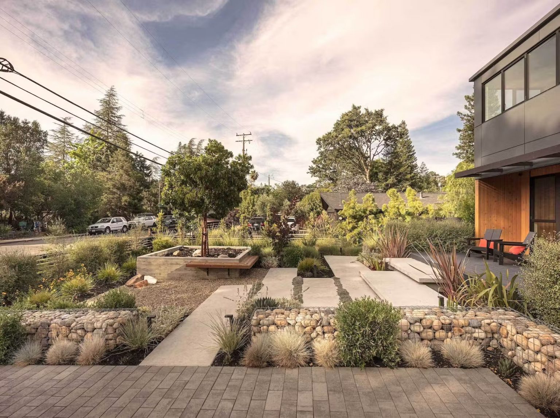



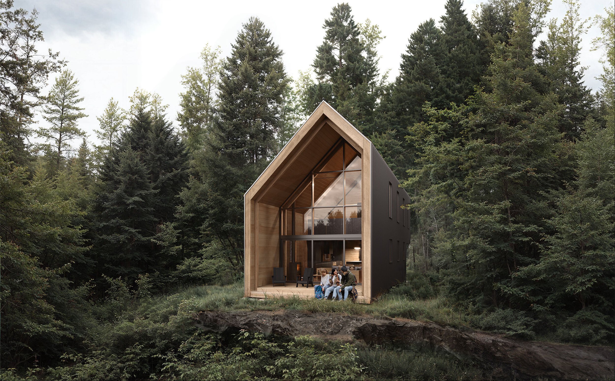
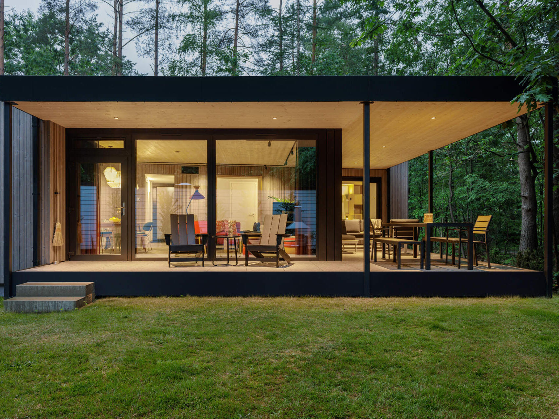
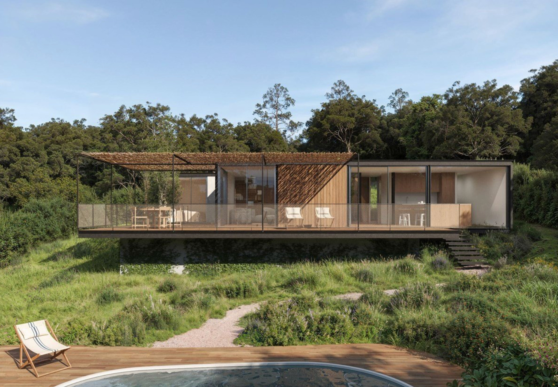
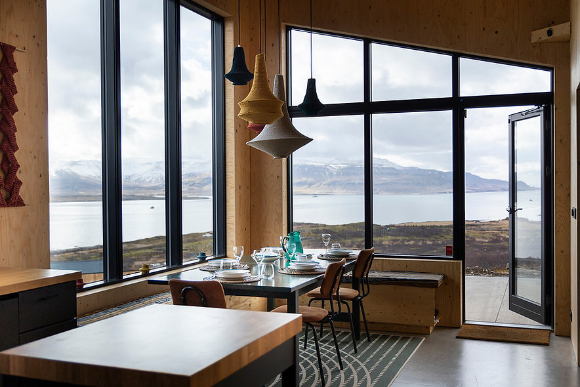
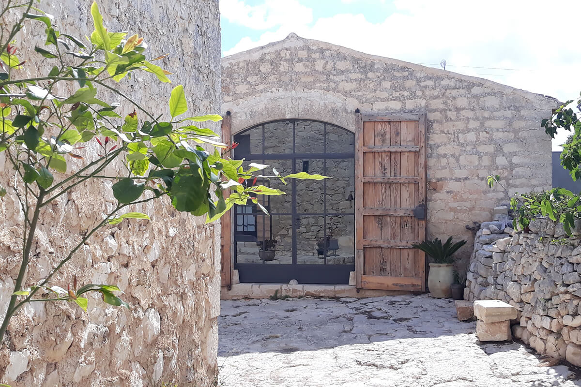
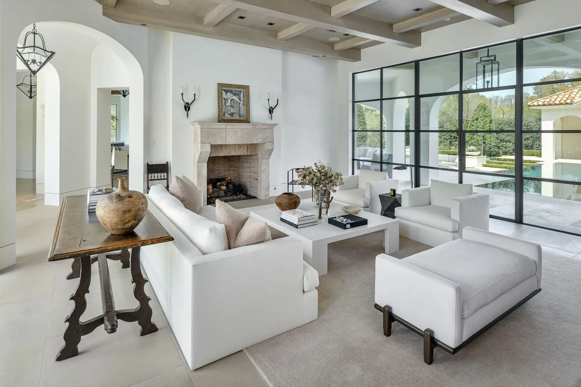
Commentaires