Une maison ancienne française repensée par les architectes du Studio Castille
Dans un village de l’Oise, Agathe, Benjamin et leurs deux enfants ont acheté cette maison française ancienne et ont confié sa rénovation aux architectes du Studio Castille. La maison d'une surface de 180m2 avait été construite au 19e siècle, et recelait quelques beaux éléments d'origine, comme les poutres, l’escalier en chêne, le parquet et les tomettes, et ce sont eux qui ont guidé les architectes dans le choix des matériaux.
Cette maison ancienne française non loin de Paris, nécessitait de profonds changements pour convenir à une famille jeune et dynamique. Les espaces communs ont été décloisonnés, le premier étage accueille le bureau et la chambre parentale, sa salle de bain et son dressing. Le second niveau enfin est dédié aux enfants, c'est leur royaume bien isolé des parents. Cette maison qui a désormais le charme de l'ancien allié au confort moderne est un projet abouti et réussi du Studio Castille, dont je vous propose de découvrir les autres réalisations en cliquant sur ce lien.
In a village in the Oise region, Agathe, Benjamin and their two children bought this old French house and entrusted its renovation to the architects of Studio Castille. The 180m2 house was built in the 19th century and had some beautiful original features, such as the beams, the oak staircase, the parquet floor and the floor tiles, which guided the architects in their choice of materials.
This old French house, not far from Paris, needed major changes to suit a young and dynamic family. The common areas were decompartmentalized, the first floor hosts the office and the parental bedroom, its bathroom and dressing room. The second floor is dedicated to the children, their kingdom, well isolated from the parents. This house, which now has the charm of the old combined with modern comfort, is a successful project by the Castille studio, whose other projects can be discovered by clicking on this link.








Cette maison ancienne française non loin de Paris, nécessitait de profonds changements pour convenir à une famille jeune et dynamique. Les espaces communs ont été décloisonnés, le premier étage accueille le bureau et la chambre parentale, sa salle de bain et son dressing. Le second niveau enfin est dédié aux enfants, c'est leur royaume bien isolé des parents. Cette maison qui a désormais le charme de l'ancien allié au confort moderne est un projet abouti et réussi du Studio Castille, dont je vous propose de découvrir les autres réalisations en cliquant sur ce lien.
Old French house redesigned by the architects of Studio Castille
In a village in the Oise region, Agathe, Benjamin and their two children bought this old French house and entrusted its renovation to the architects of Studio Castille. The 180m2 house was built in the 19th century and had some beautiful original features, such as the beams, the oak staircase, the parquet floor and the floor tiles, which guided the architects in their choice of materials.
This old French house, not far from Paris, needed major changes to suit a young and dynamic family. The common areas were decompartmentalized, the first floor hosts the office and the parental bedroom, its bathroom and dressing room. The second floor is dedicated to the children, their kingdom, well isolated from the parents. This house, which now has the charm of the old combined with modern comfort, is a successful project by the Castille studio, whose other projects can be discovered by clicking on this link.
Shop the look !




Livres




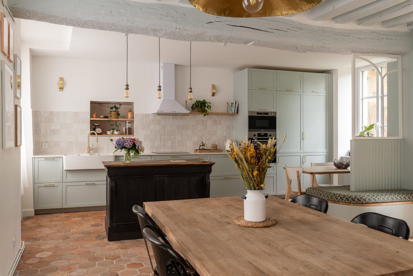

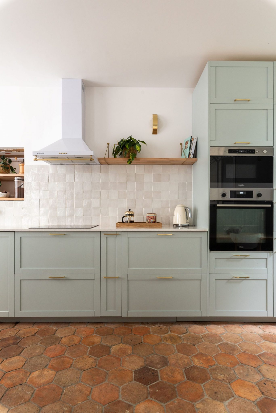
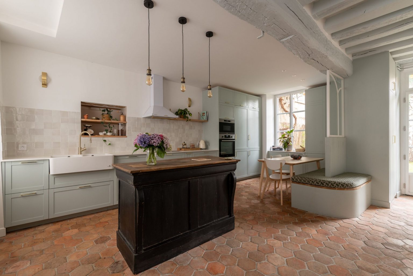
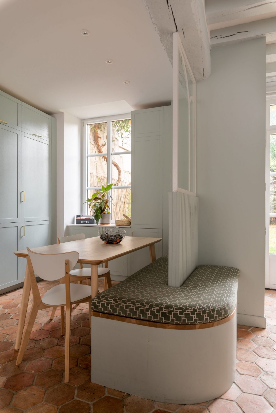
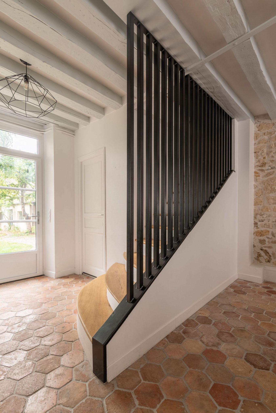
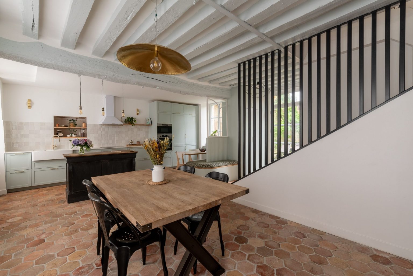
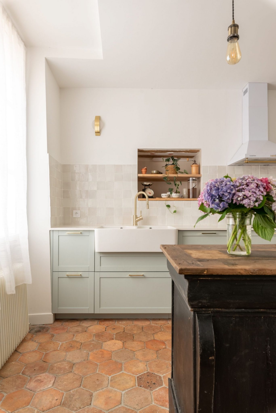
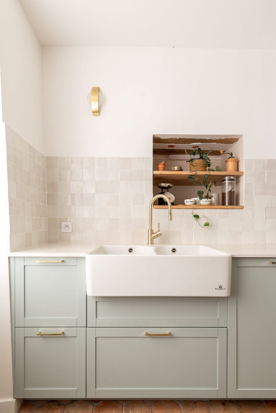
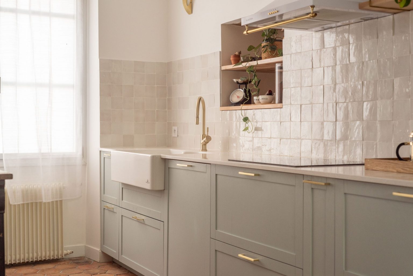
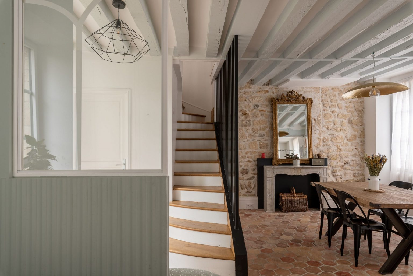
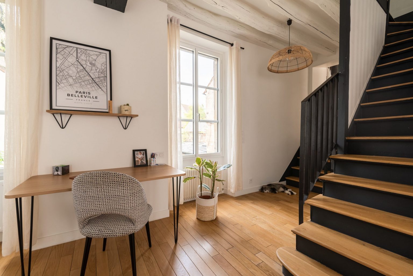
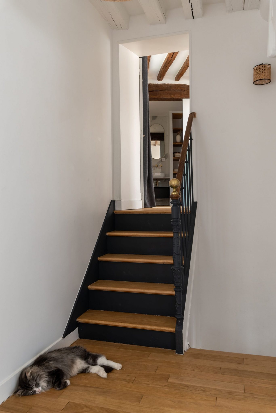
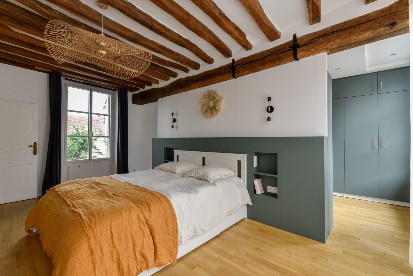
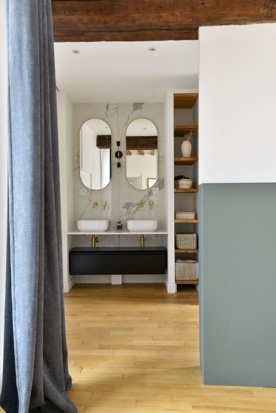
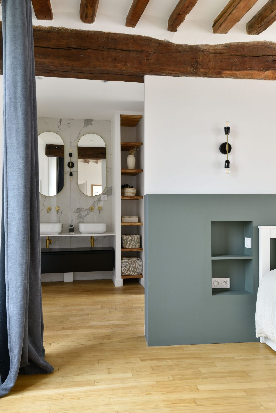
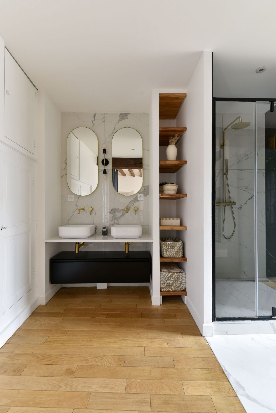
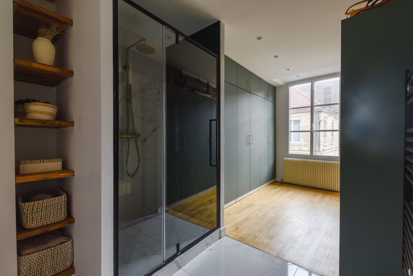
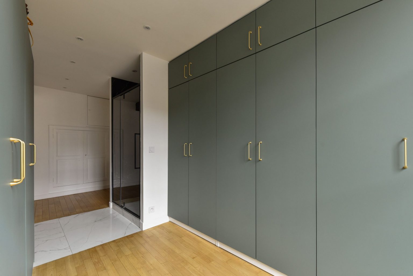
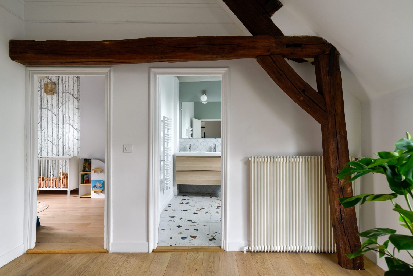
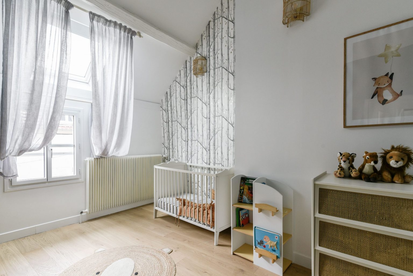
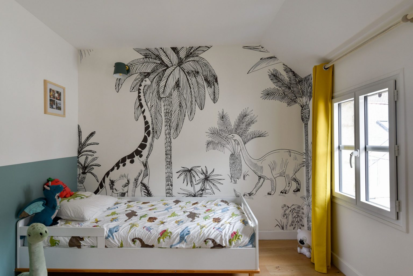
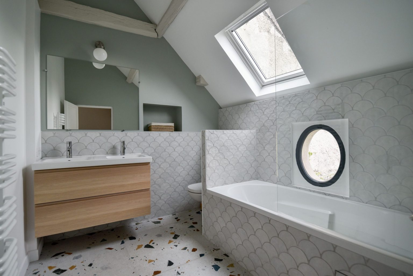
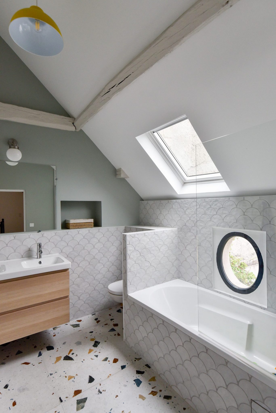



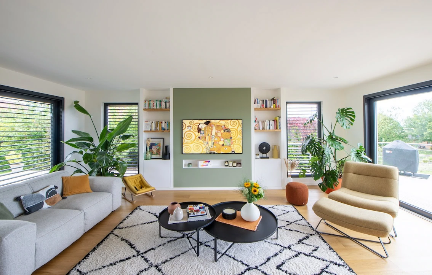
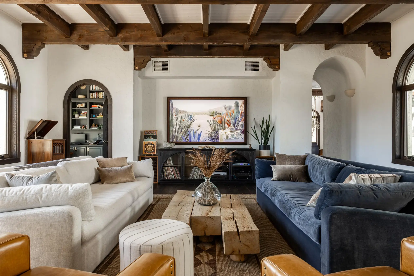
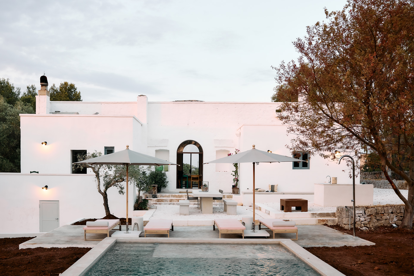
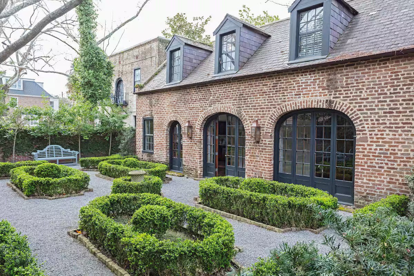
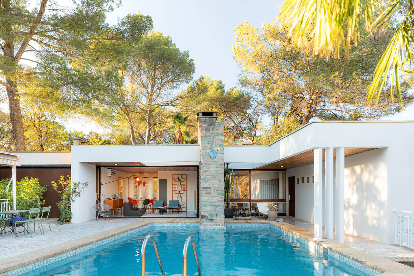
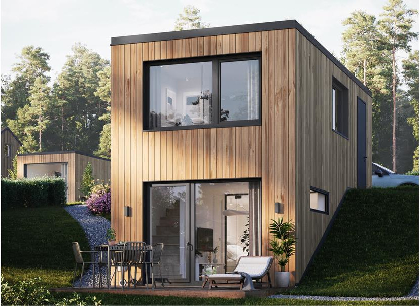
Commentaires