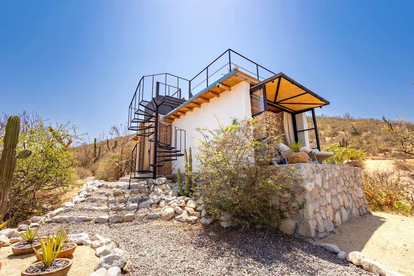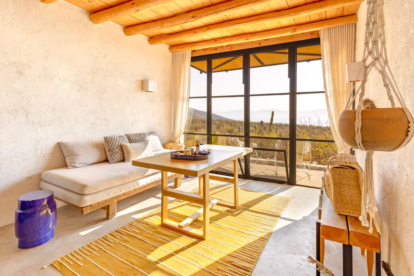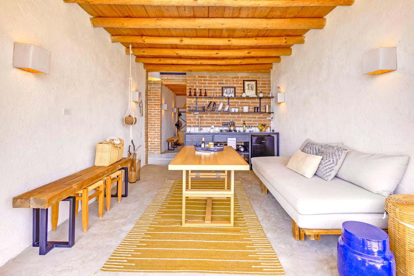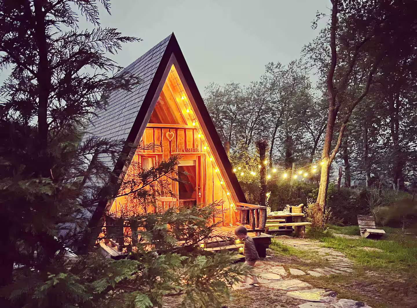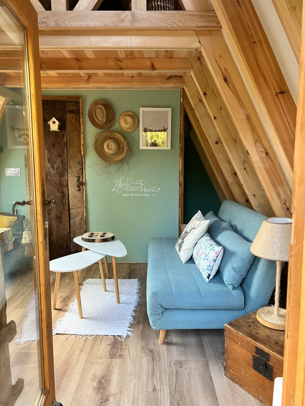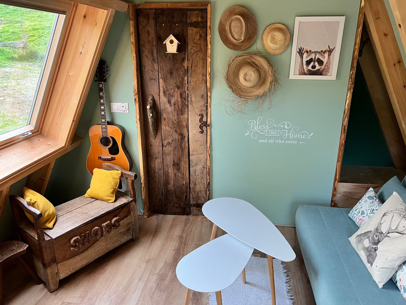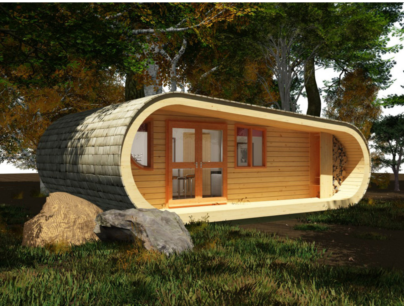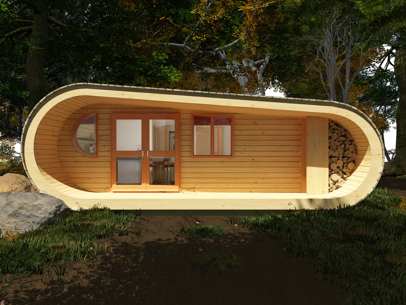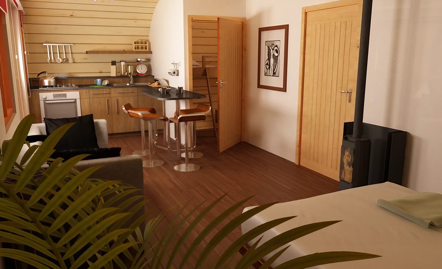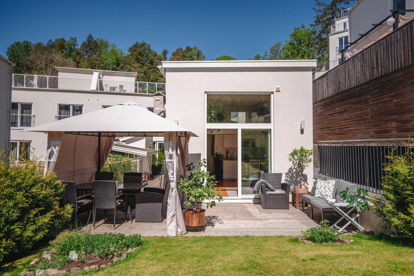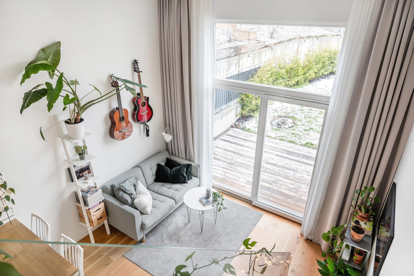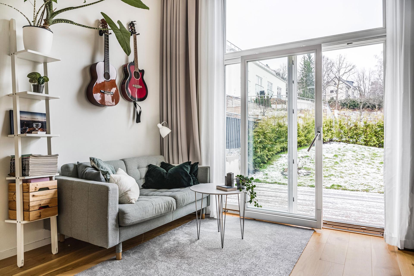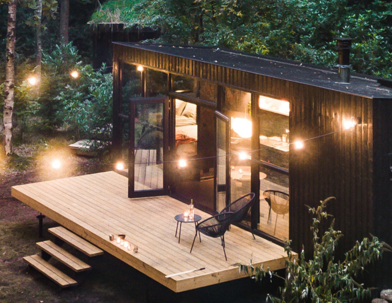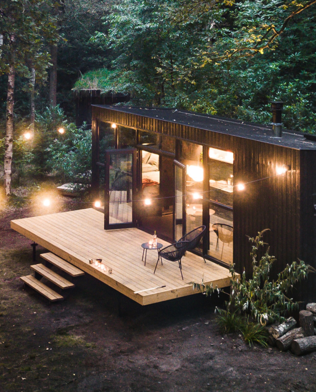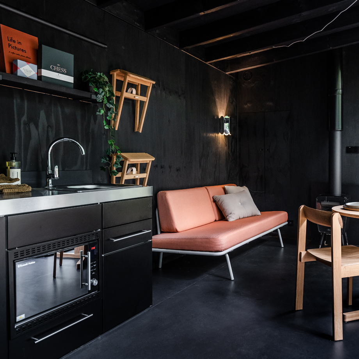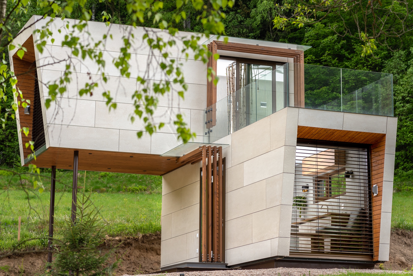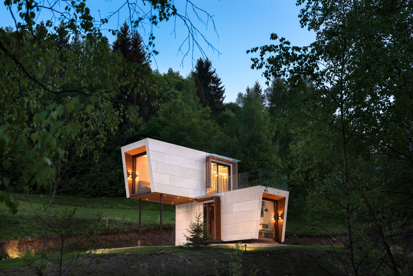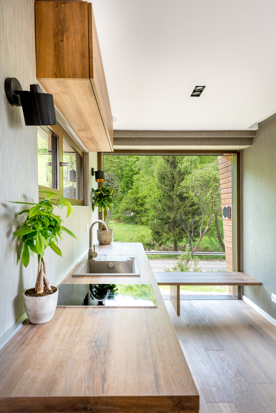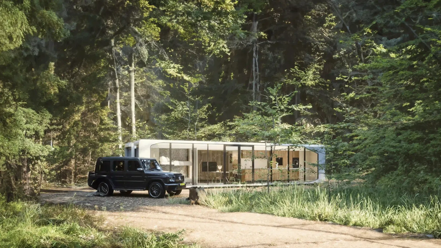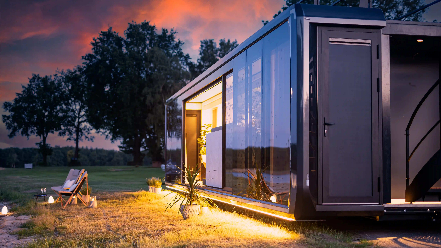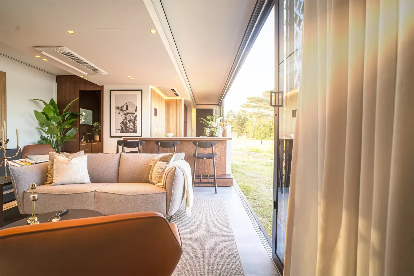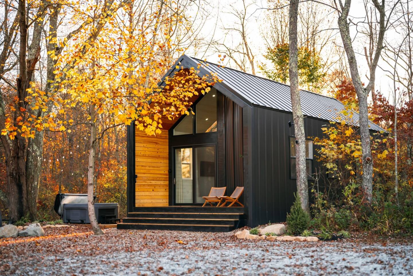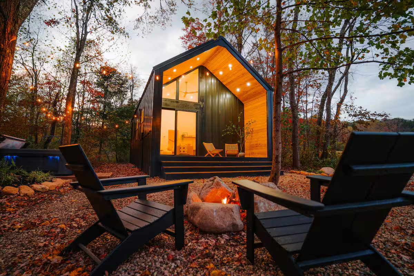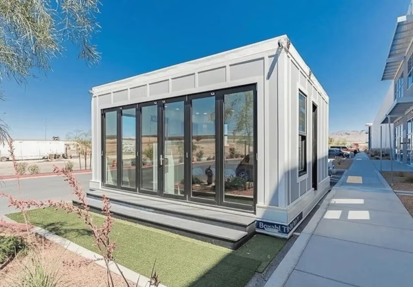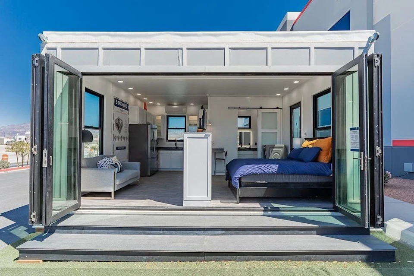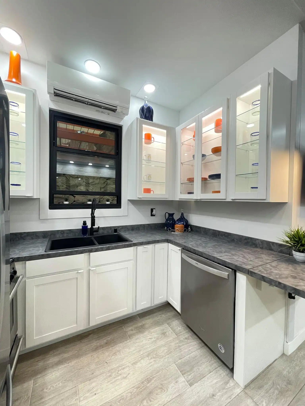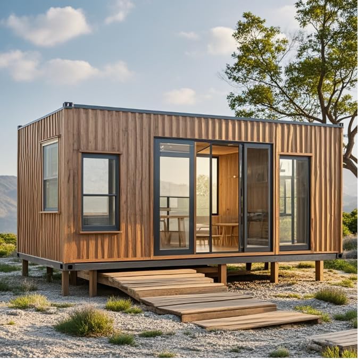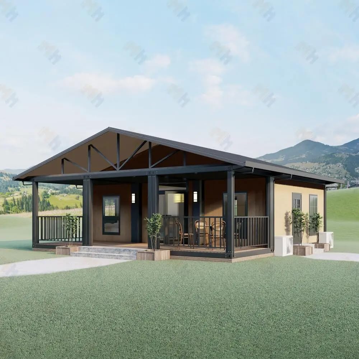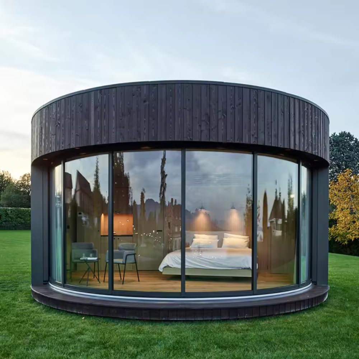Elon Musk a choisi cette petite maison de 34m2 la Casita Boxabl
Lorsqu'il y a quelques temps, on a dit que le célèbre entrepreneur habitait dans une toute petite maison, on a eu du mal à y croire. Et en effet, si Elon Musk a choisi cette petite maison de 34m2, la Boxabl Casita, c'est plutôt pour y loger ses invités (on comprend mieux le choix d'un père de 11 enfants pour accueillir sa tribu).
Cependant, cette Casita répond à des défis environnementaux…
Une petite maison vendue par Amazon, le bon plan?
Acheter une petite maison vendue par Amazon, surtout lorsqu'on voit les modèles proposés sur le site, peut séduire. Qu'il s'agisse de modèles classiques, de petites maisons de style container, ou bien encore de cabanes, le concept de la petite maison séduit de plus en plus de monde. En France, il est parfois difficile de l'installer sur un terrain diffus, mais plus facile dans son propre jardin,…
