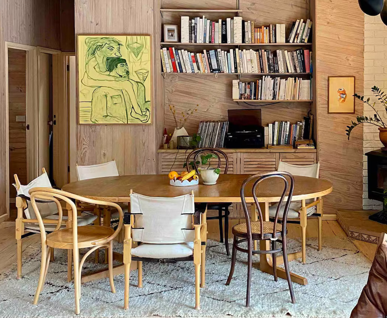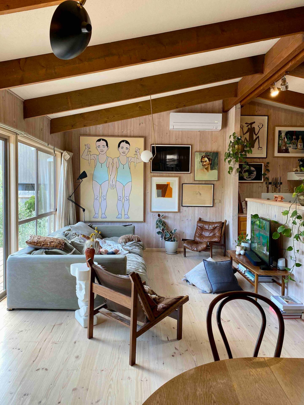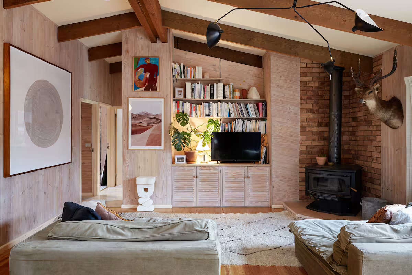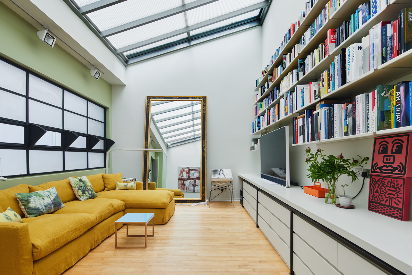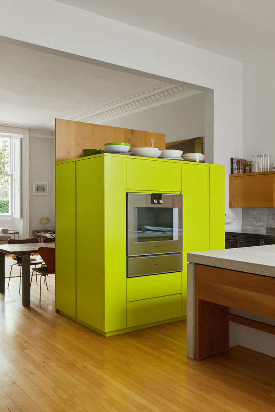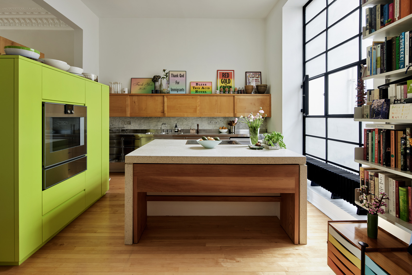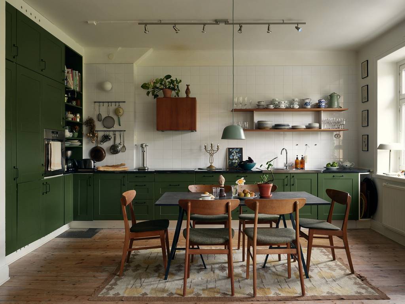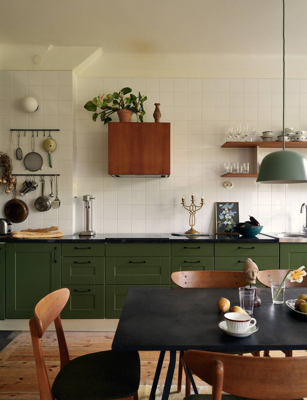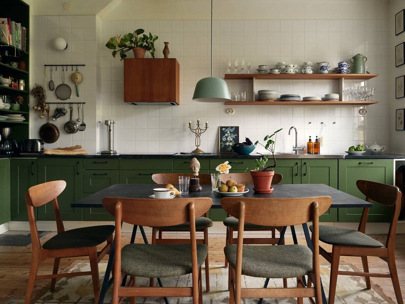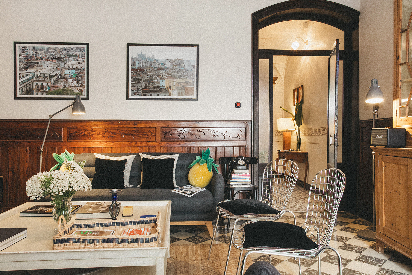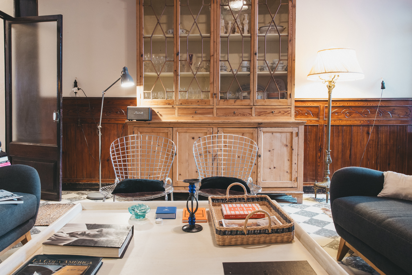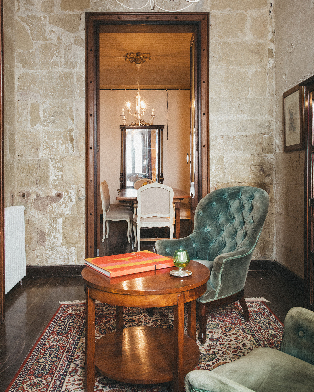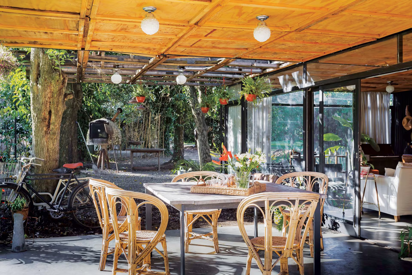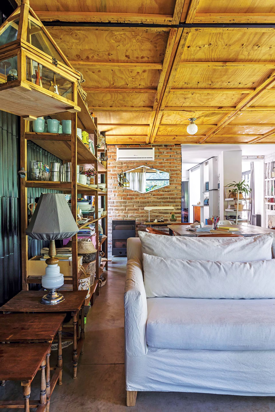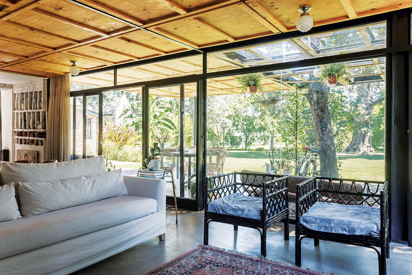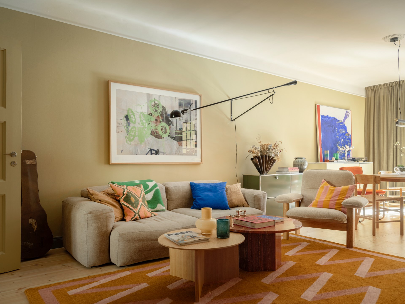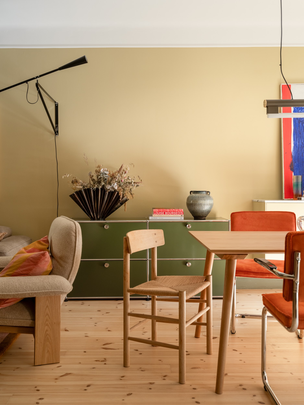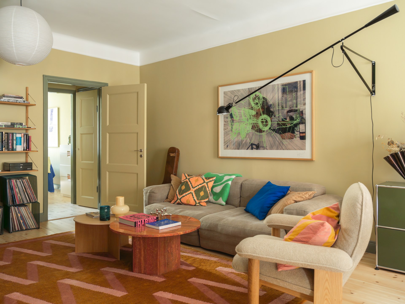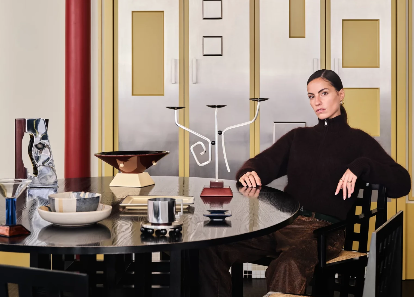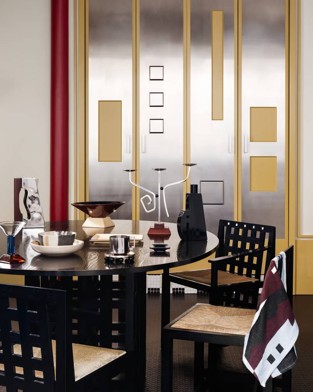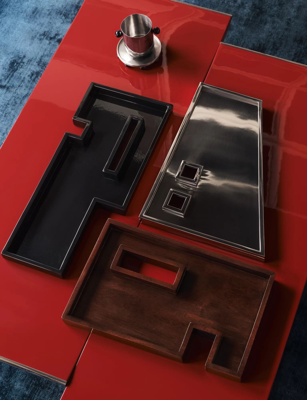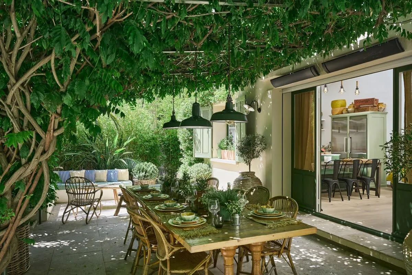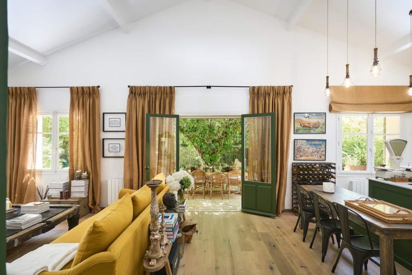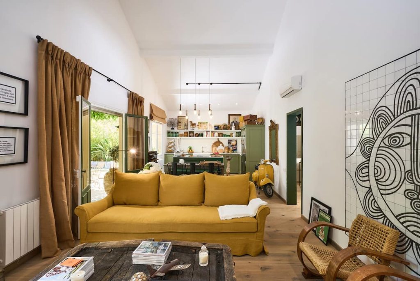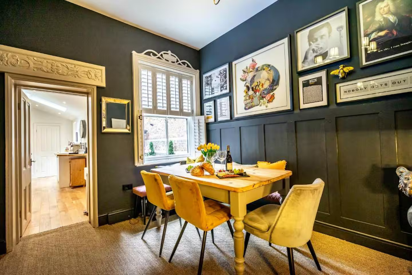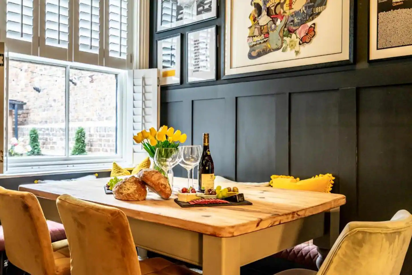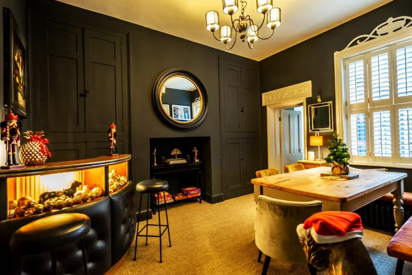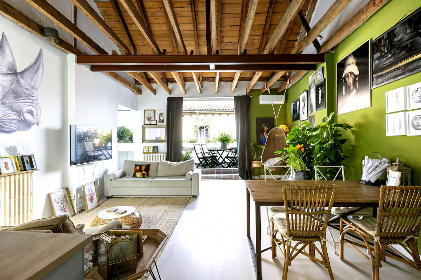Une maison de ville anglaise typique en briques pleine de personnalité
On connait depuis toujours l'amour des Anglais pour les lieux ou les décorations un peu inattendus, et pleins d'originalité. Cette maison de ville anglaise typique en briques située à York, est dans la droite ligne de cette inclination vers le "pas comme les autres"... On y trouve des détails artistiques et de choix osés, comme dans la salle à manger au murs noirs. On remarque également dans…
Un appartement de 175m2 avec terrasse à Madrid
Cet appartement de 175m2 avec terrasse se trouve à Madrid, dans un de ses quartiers les plus animés, appelé Malasaña. Le vaste salon de 40m2 donne directement sur la terrasse qui offre une vue sur une rue pavée typique de la ville. Le mur vert du salon de cet appartement est l'élément focal qui attire notre regard immédiatement. Marié à la grande luminosité et au bois sombre des poutres, il lui…
