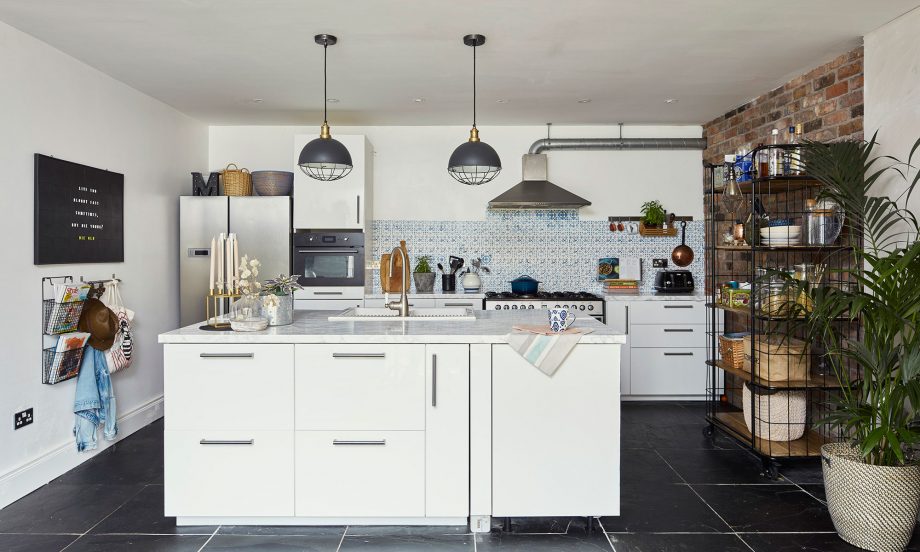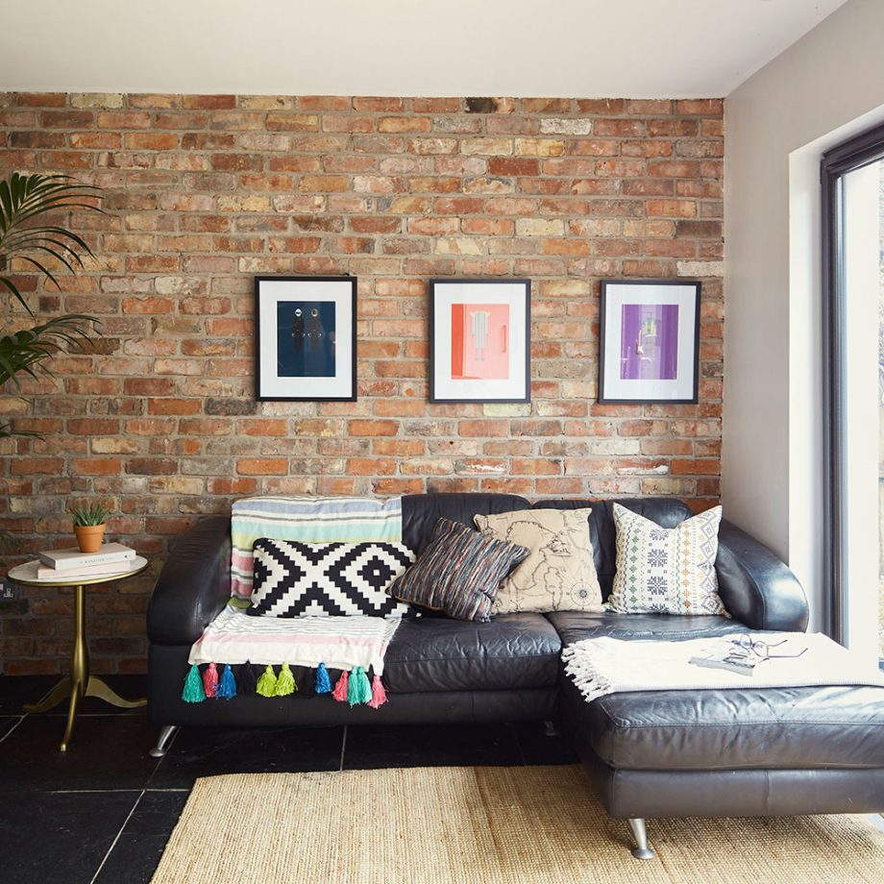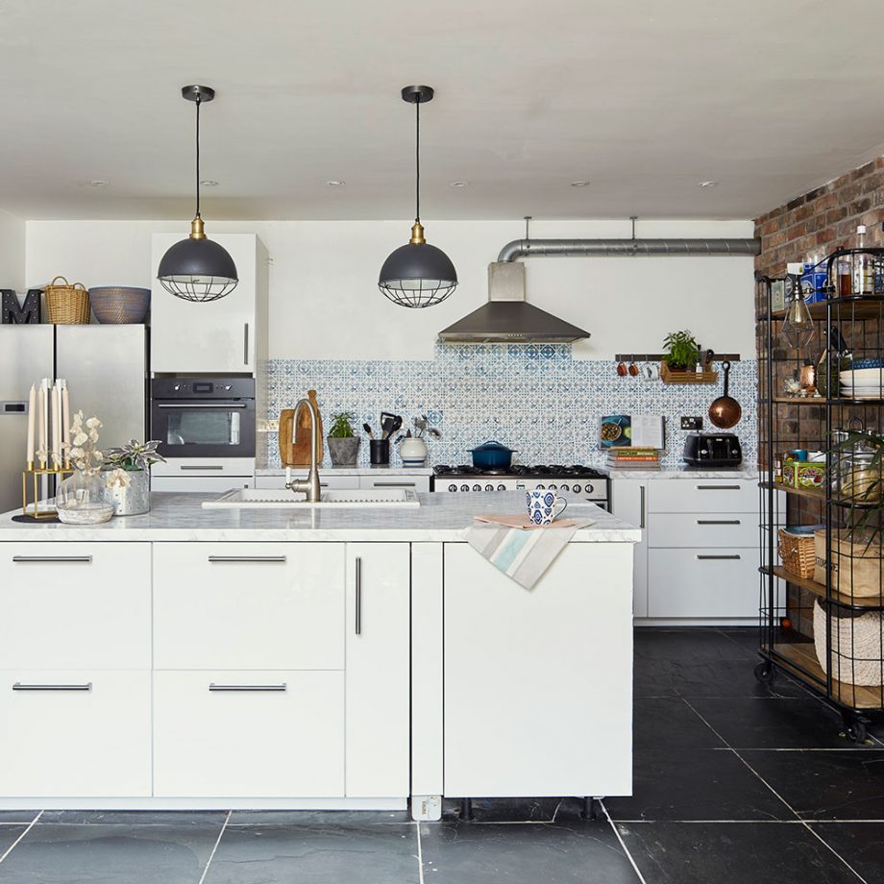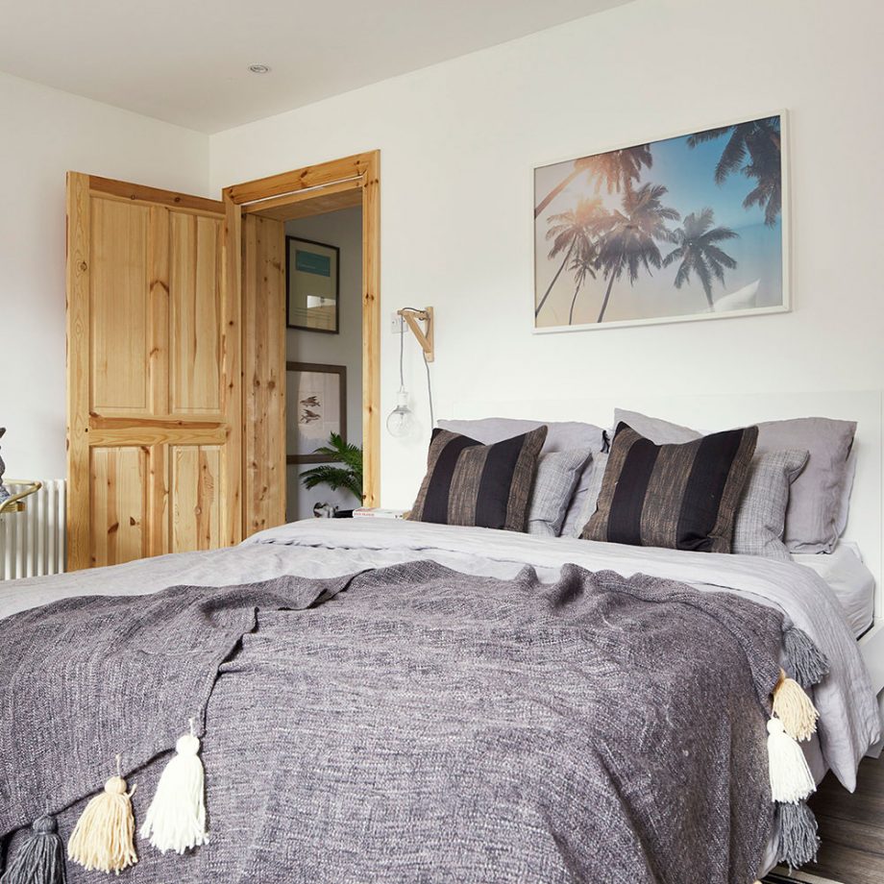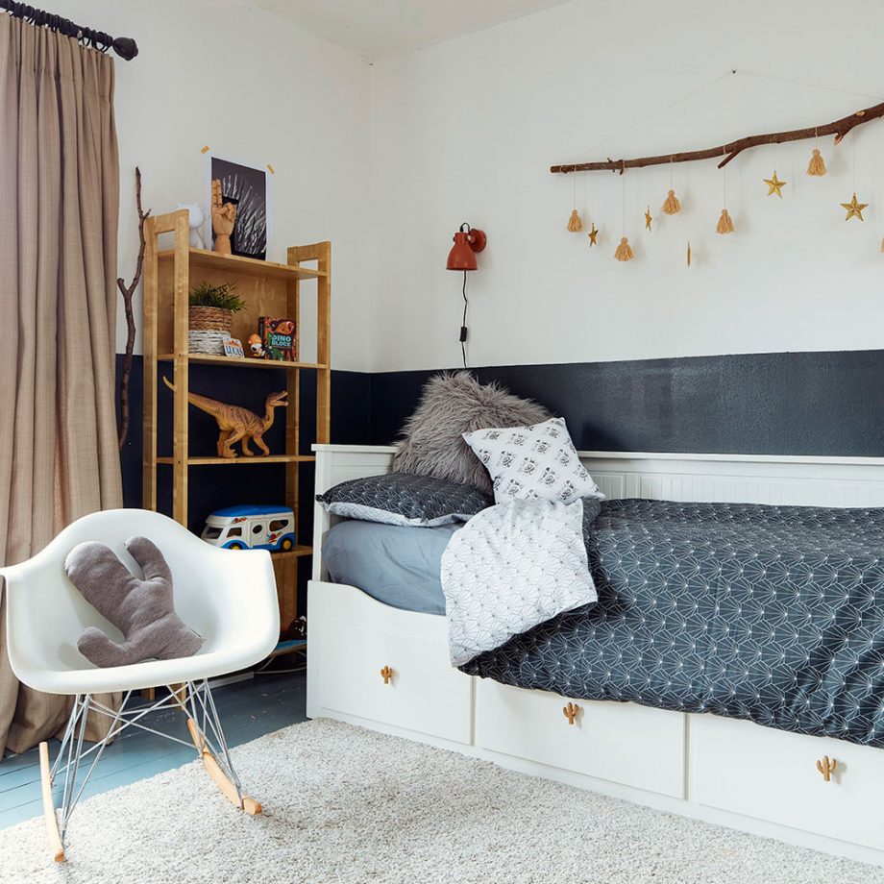La rénovation d'une maison familiale en Irlande
Cette maison jumelée de trois chambres située à Belfast en Irlande était décorée d'une moquette verte, des murs peints en bleu et de rideaux oranges aux fenêtres. Mais cela n'a pas empêché les nouveaux propriétaires de deviner son potentiel, et d'apprécier les espaces idéals pour une maison familiale. Après une rénovation complète, elle a retrouvé une décoration neutre et actuelle qui la rend…
