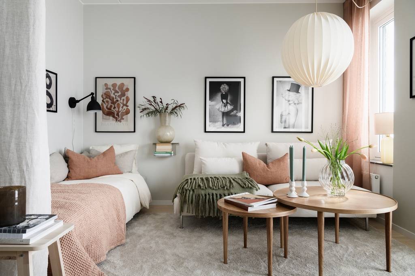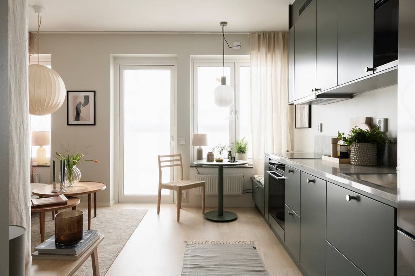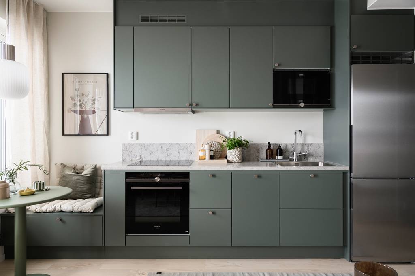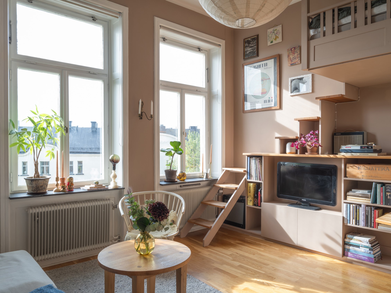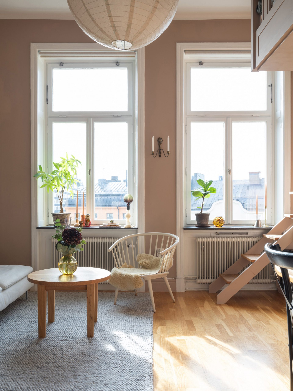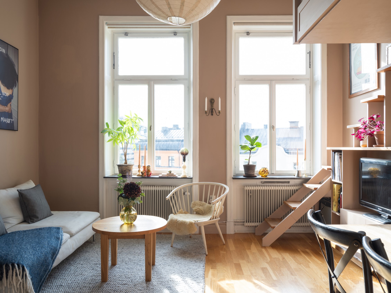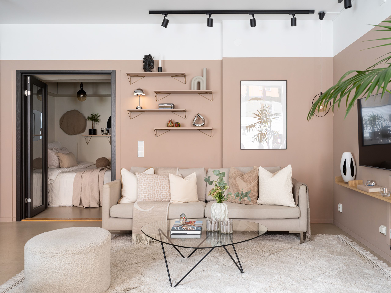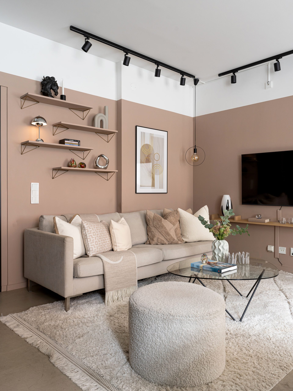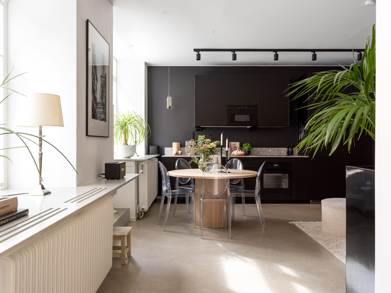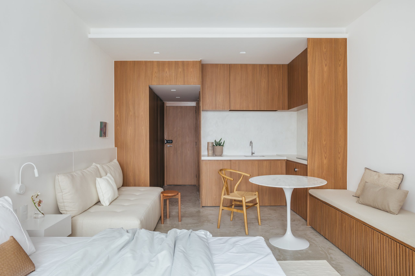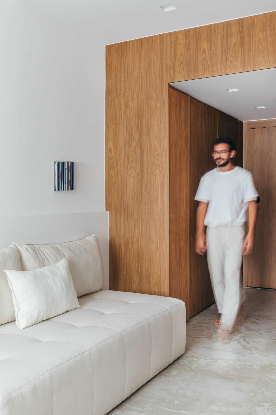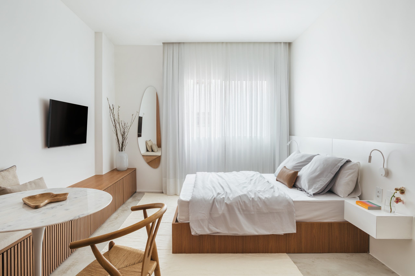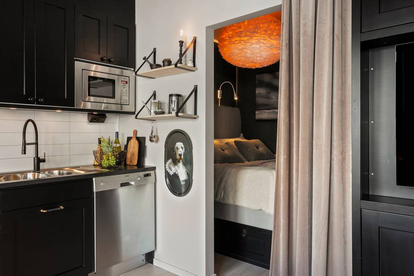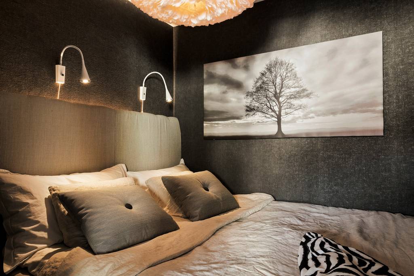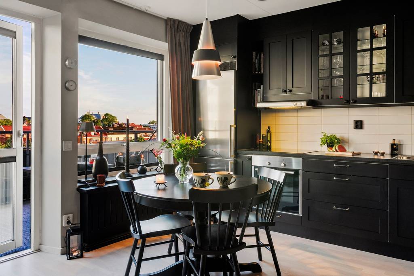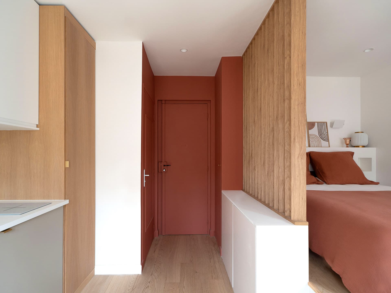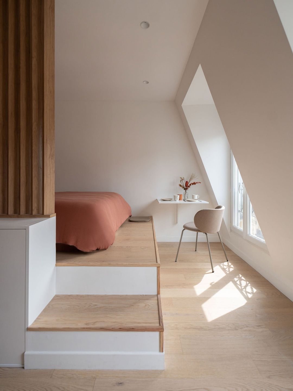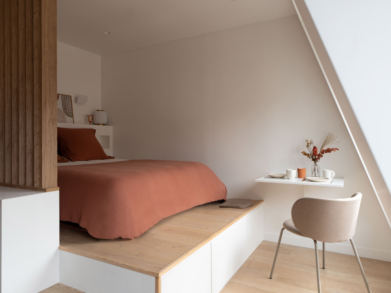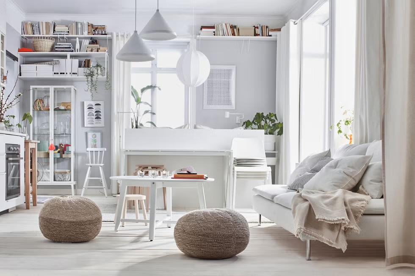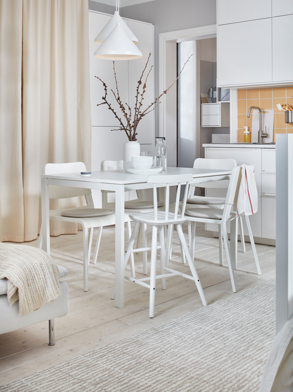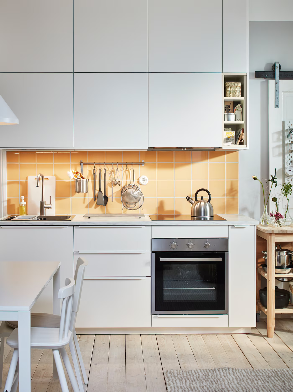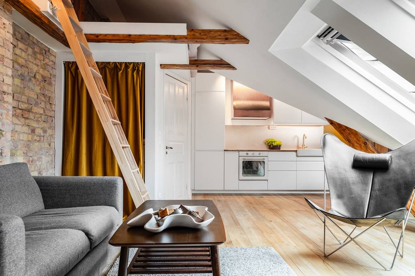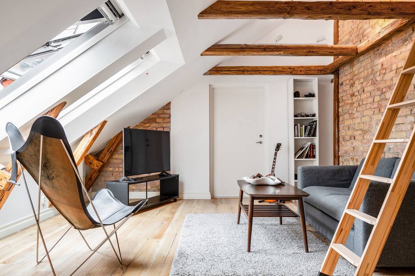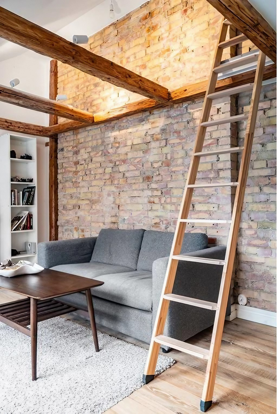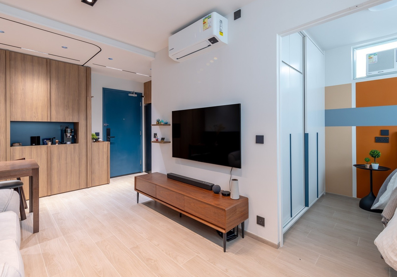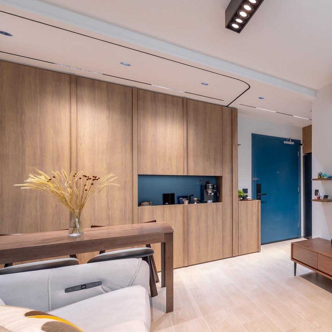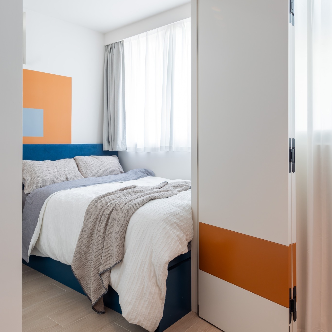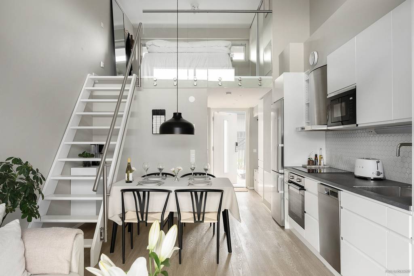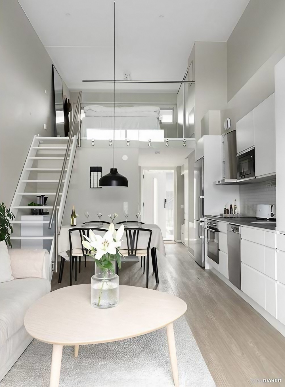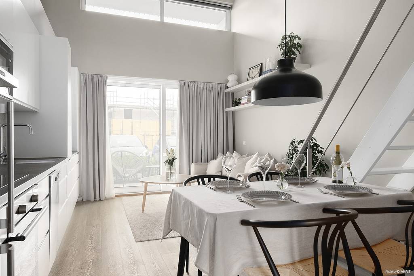Un studio de 28m2 avec un espace nuit séparable
Comme nous le savons, Hong-Kong est un endroit où il est difficile voire impossible d'avoir un grand appartement surtout si on est un primo-accédant. Car sur l'île, l'immobilier est rare et cher, et les jeunes célibataires quittant le domicile parental ont rarement la chance de pouvoir investir dans de grandes surfaces. Ce studio de 28m2 avec un espace nuit séparable a été très bien optimisé par…
Un duplex tout blanc de 35m2 aéré et lumineux
Lorsque l'on vit dans un tout petit appartement, il est tentant d'adopter le blanc qui semble repousser les murs, et qui met surtout la luminosité en valeur. C'est ce qui a été fait dans ce duplex tout blanc de 35m2, à l'élégance certaine, malgré une surface réduite. Le blanc est parfois difficile à adopter dans un appartement familial, où beaucoup de personnes vivent, voire des animaux, et où…
