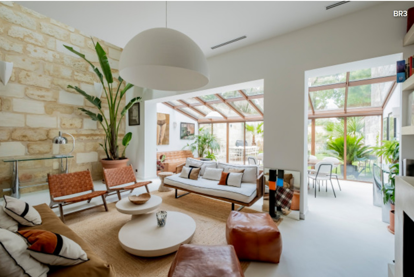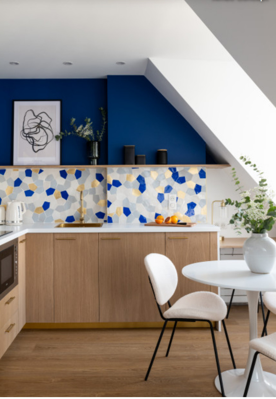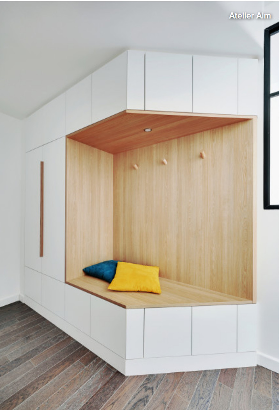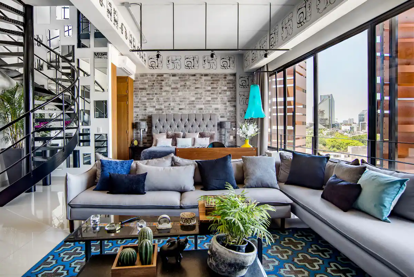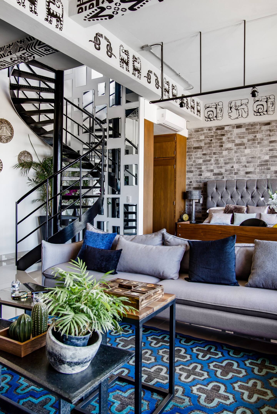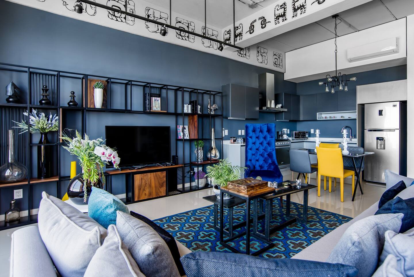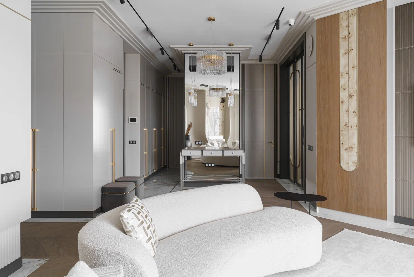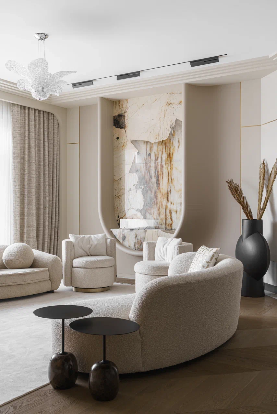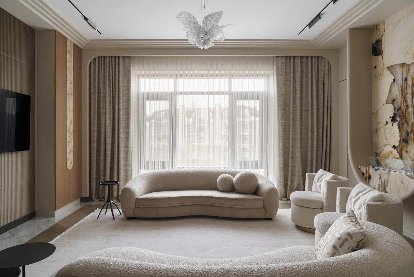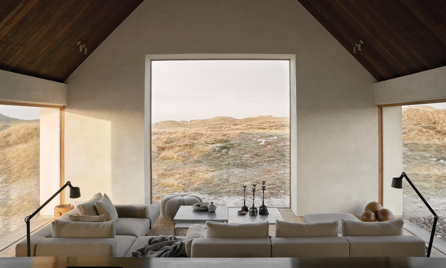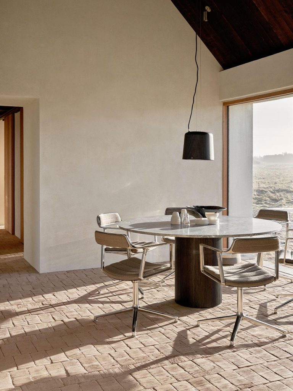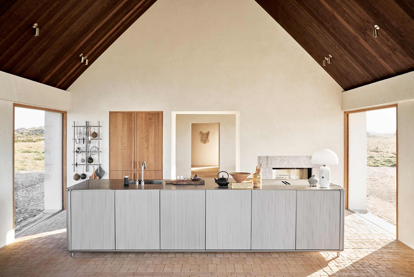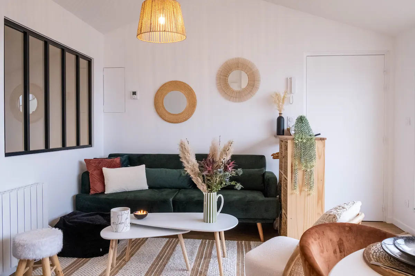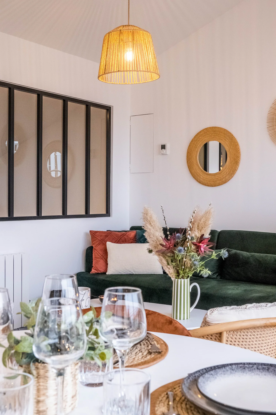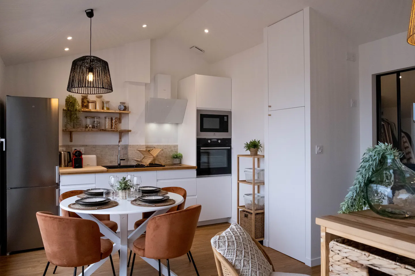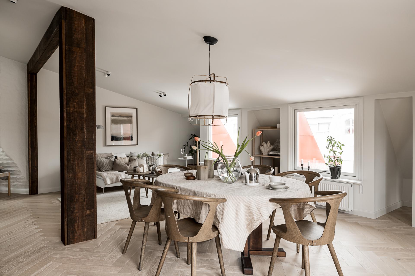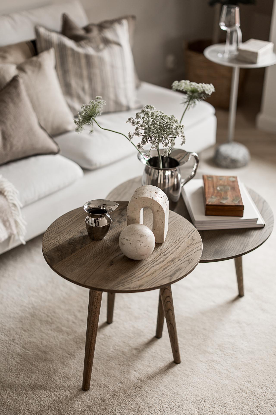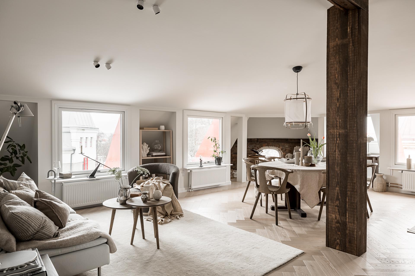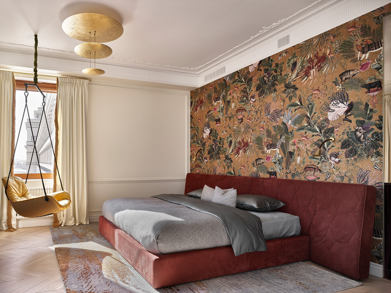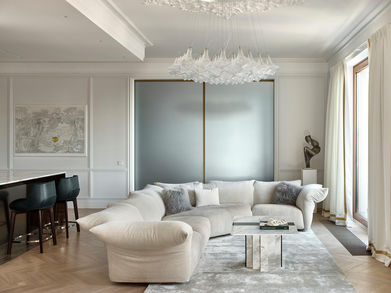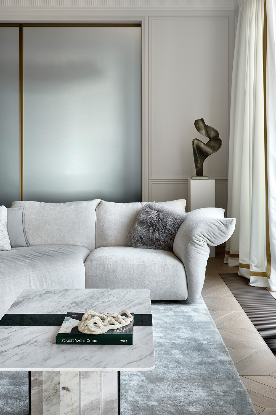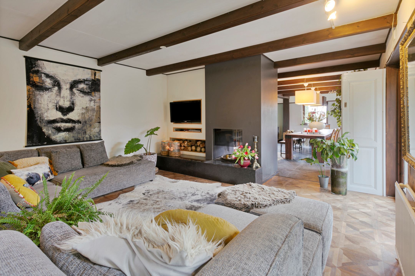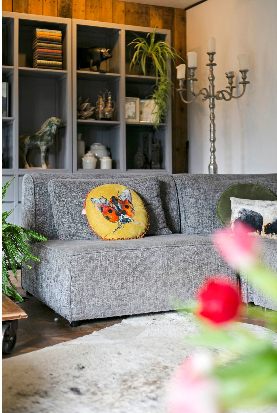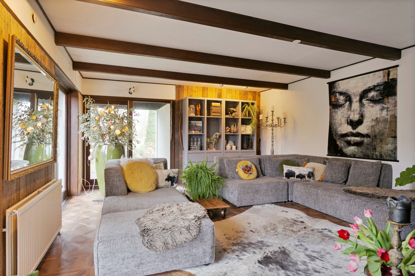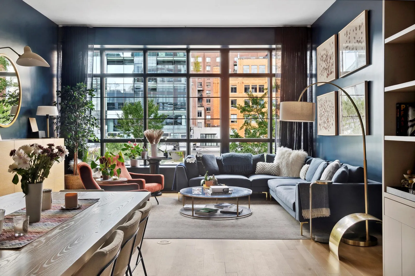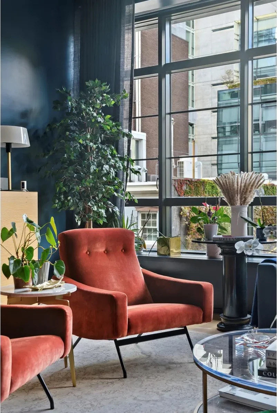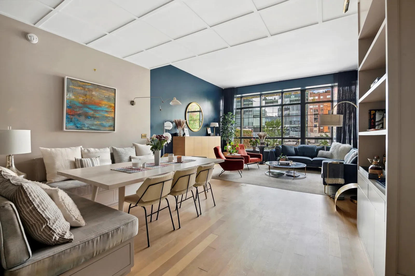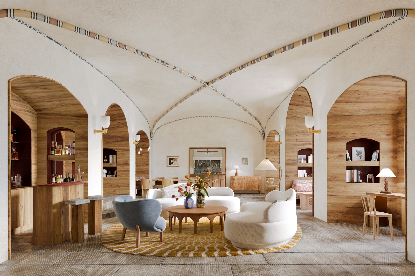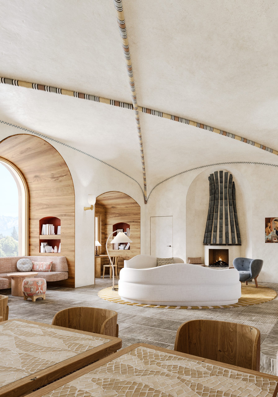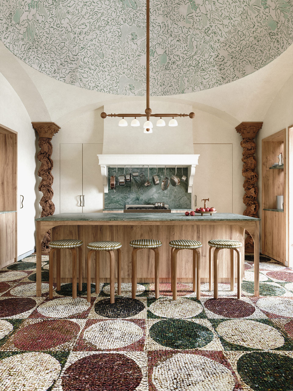Un appartement à la Rochelle à la décoration actuelle
Le cocon de Nina est un appartement à La Rochelle de deux-pièces, un lieu à la décoration actuelle, avec ses couleurs inspirées par la nature, sa chambre en second jour éclairée par une verrière et sa cuisine ouverte. Situé dans le quartier dynamique de La Pallice, il est niché au dernier étage de l'immeuble, très lumineux et possède en outre, une terrasse de 20m2. C'est un endroit où la lumière…
Un appartement de 70m2 en tons bruns sous les toits
Cet appartement de 70m2 en tons bruns sous les toits est un vaste deux-pièces installé en haut d'un immeuble ancien construit en 1907 à Göteborg en Suède. Il se situe dans l'angle de l'immeuble et présente de ce fait, un plan avec une pièce dans la tour avec un oeil-de-boeuf, un espace atypique et charmant. Son architecture est particulière mêlant les éléments anciens à ceux plus originaux et…
