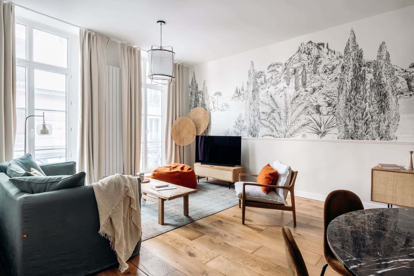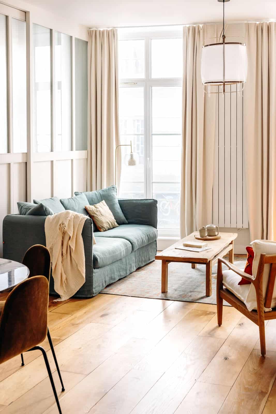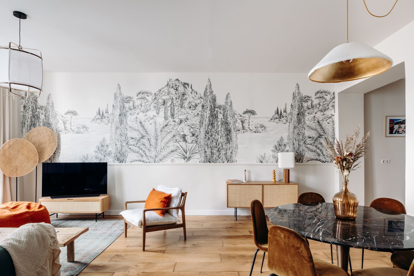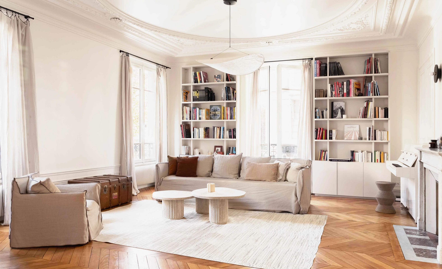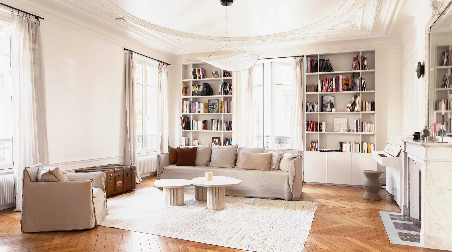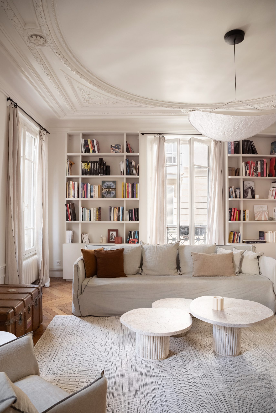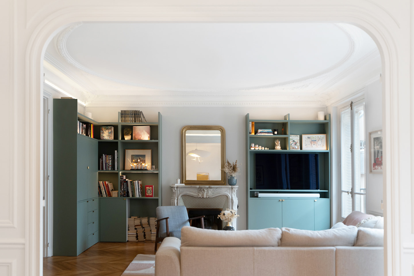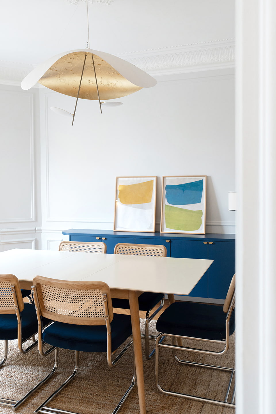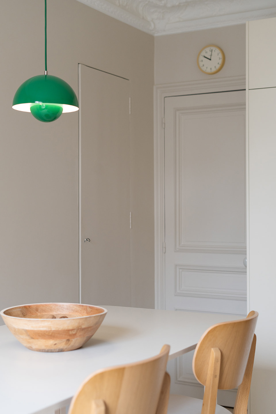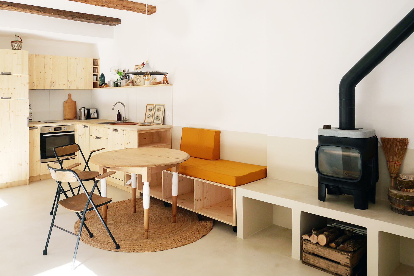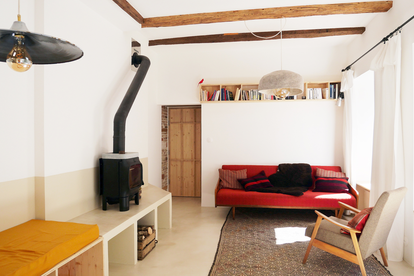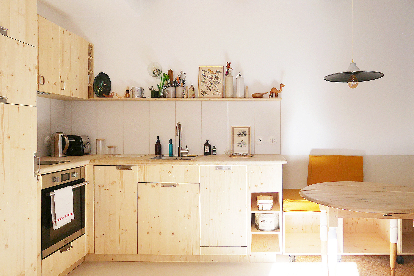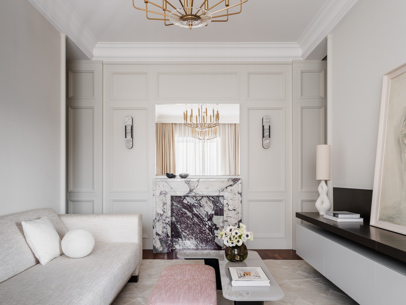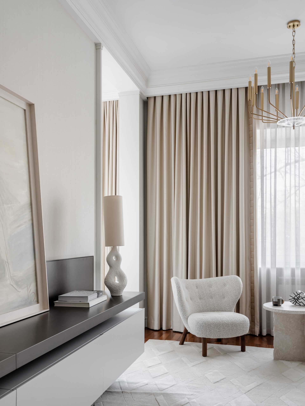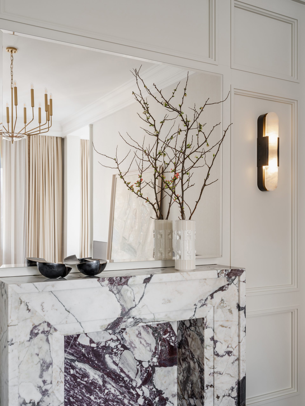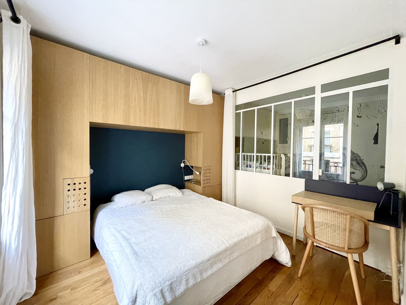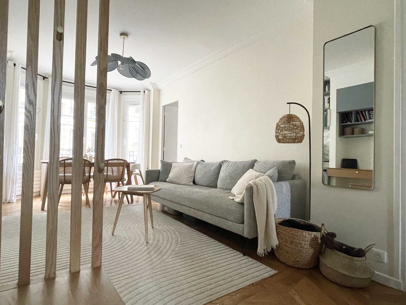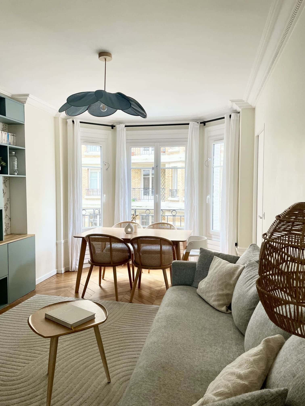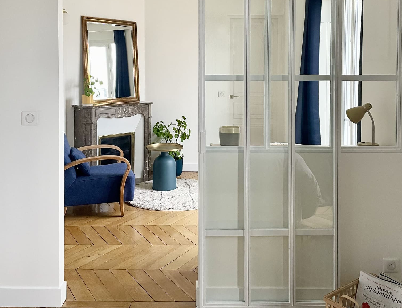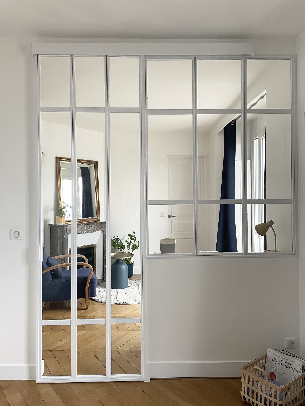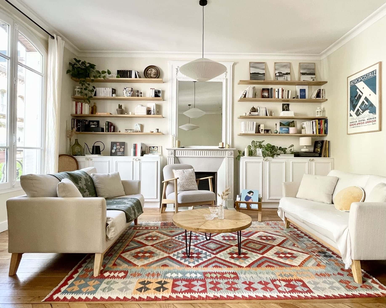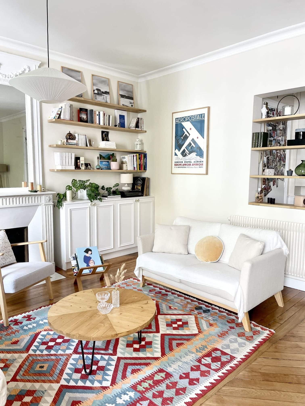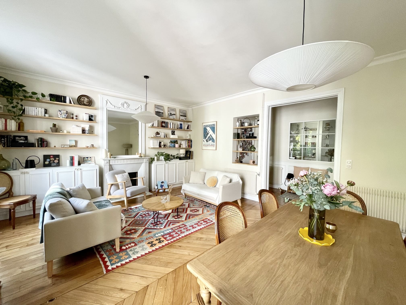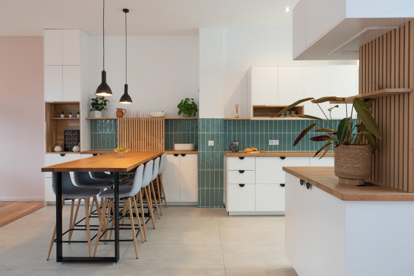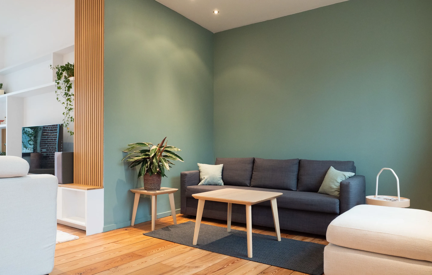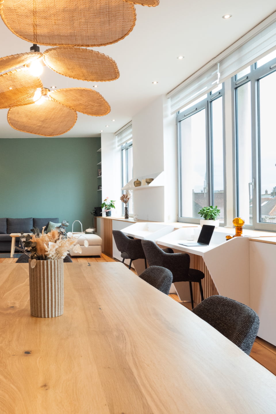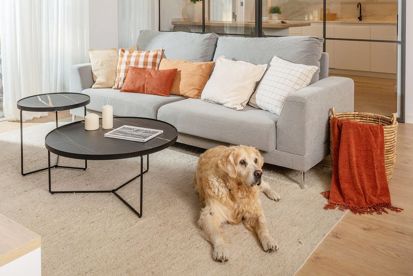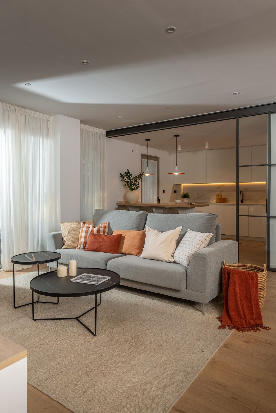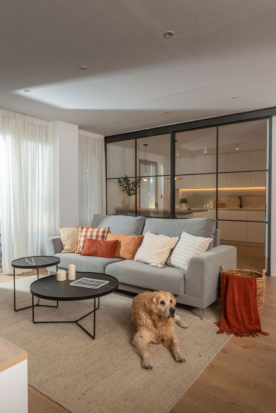Un appartement de 75m2 à Paris rénové par Happy Pog
Dans un quartier central et typique, c'est dans un immeuble ancien du 18e siècle que se trouve cet appartement de 75m2 à Paris, qui a bénéficié d'une rénovation par Charlotte Gille, la créatrice de Happy Pog. Ainsi, l'entrée, la pièce de vie, la cuisine, les chambres et les salle d'eau et toilettes ont été totalement revues. L'appartement appartient à un couple habitant la Bretagne qui vient…
Un appartement haussmannien à Paris repensé par Studio Castille pour plus de fonctionnalité
Cet appartement haussmannien à Paris repensé par Studio Castille pour une famille, se trouve dans le beau quartier du 17e arrondissement, et a une surface de 150m2. Il a été rénové pour devenir plus fonctionnel et adapté à la vie moderne, par Mathilde Abeel et France Lepoutre dans un style intemporel qui met en valeur sa beauté originelle, toute en l'adaptant à nos goûts contemporains. On y…
