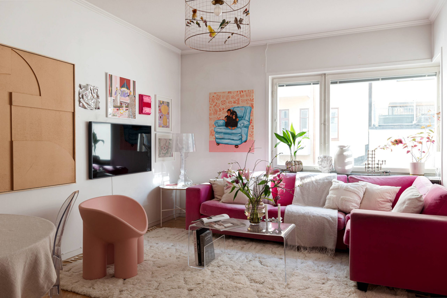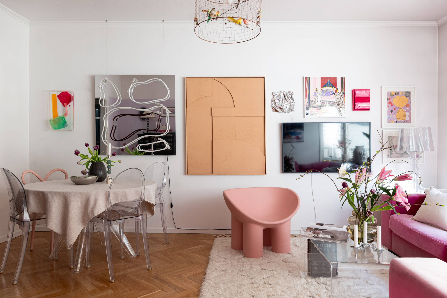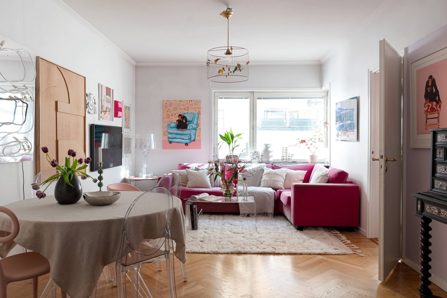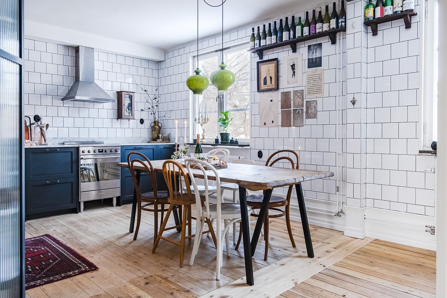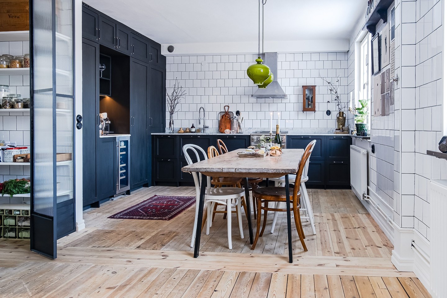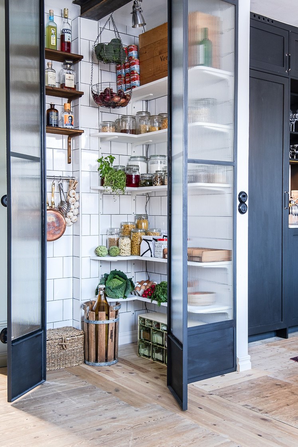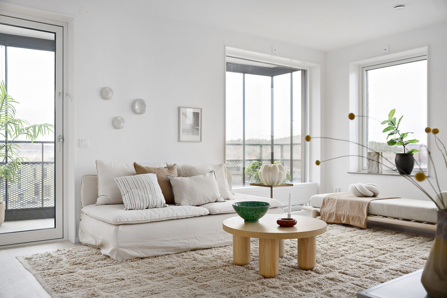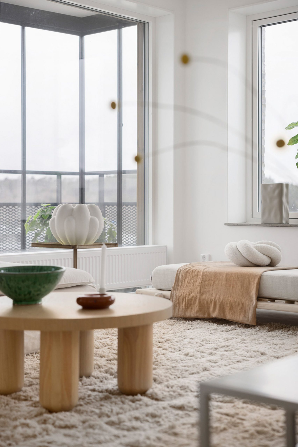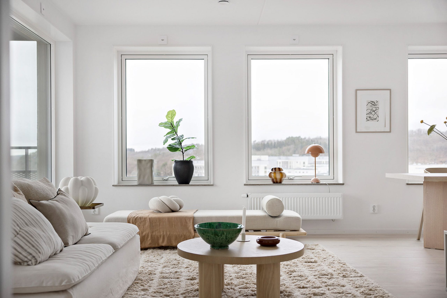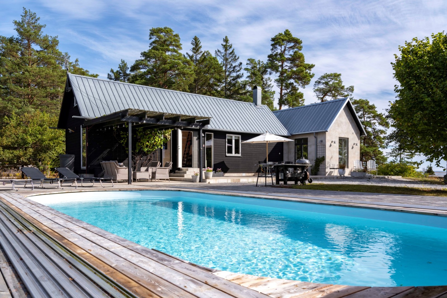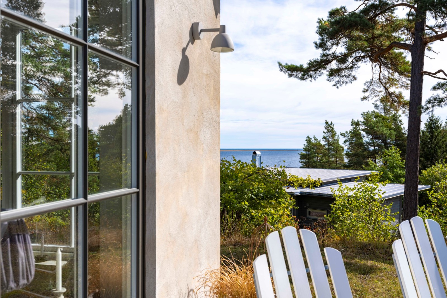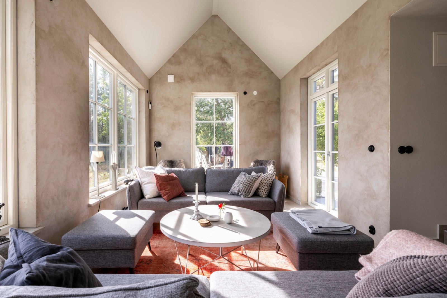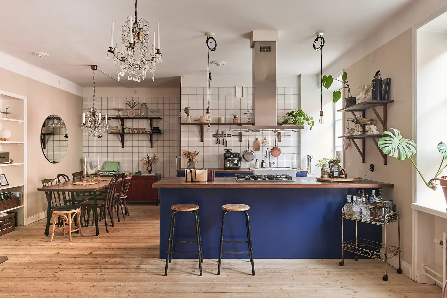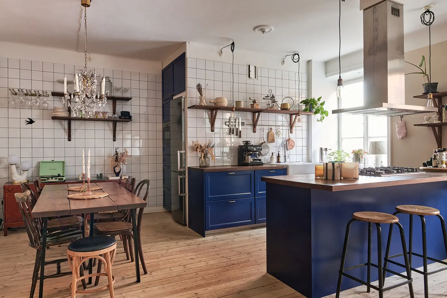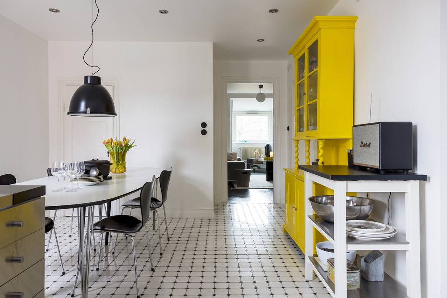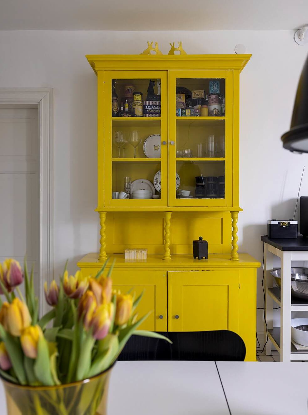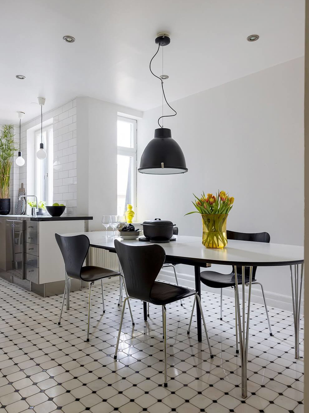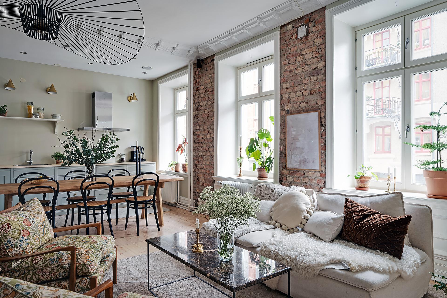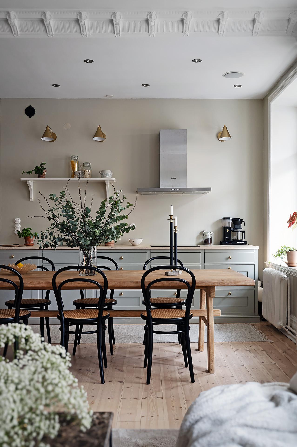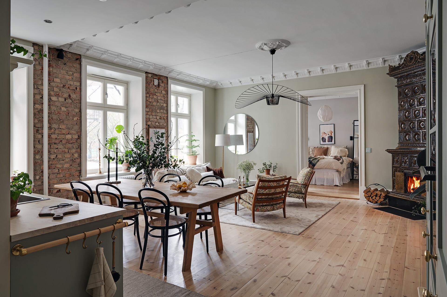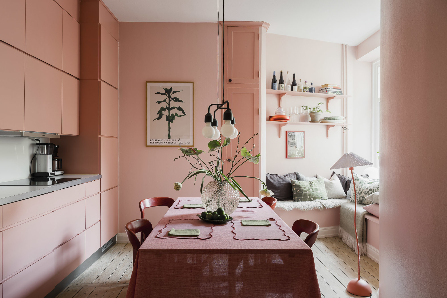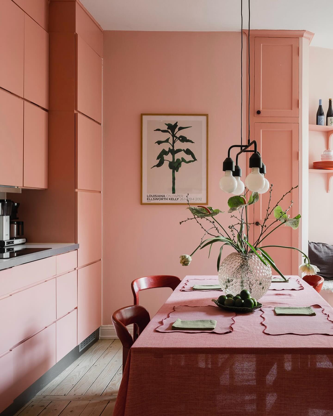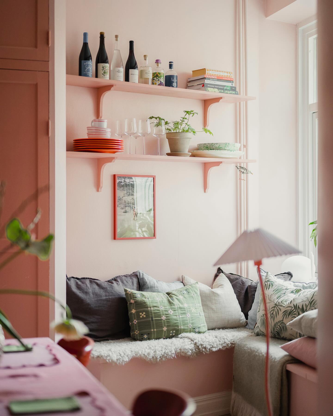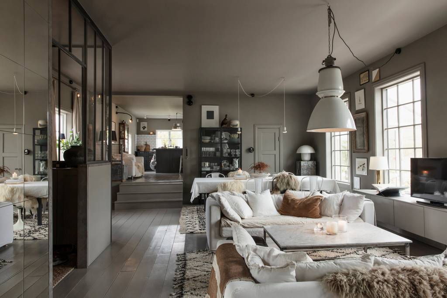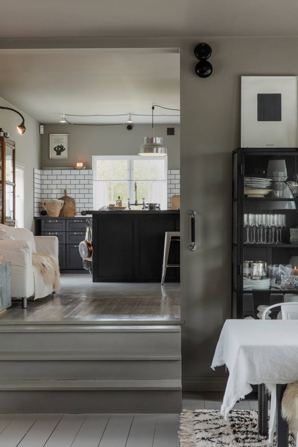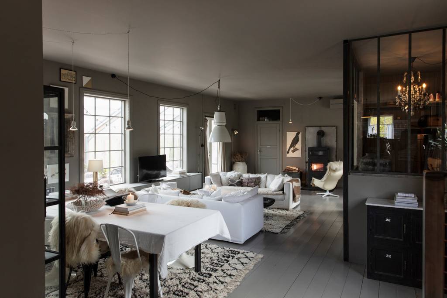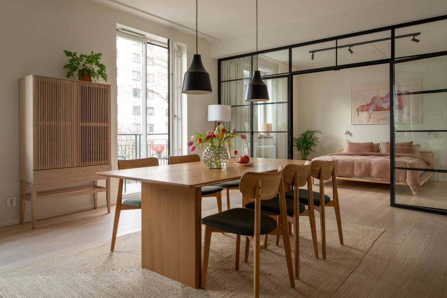Un appartement familial de 88m2 datant du début du 20e siècle
Les façades colorées qui habillent les immeubles anciens en Suède font de ses villes, des lieux plein de gaité. C'est derrière l'une d'elle, jaune soleil, d'un immeuble datant du tout début du 20e siècle à Göteborg, que se trouve cet appartement familial de 88m2 qui a conservé des éléments datant de l'époque de sa construction. Les stucs, les rosaces, les parquets anciens et les briques servent…
Un appartement original de 72m2 en couleurs
C'est dans une rue ancienne de Göteborg en Suède, dans un bel immeuble classique construit au début du 20e siècle, que nous découvrons cet appartement original de 72m2 en couleurs audacieuses, un vaste deux-pièces rénové avec goût. Ses hauts plafonds, ses sols en parquet dans toutes les pièces, ses moulures et ses stucs respirent le charme classique. On y ajoute un poêle en faïence fonctionnel…
