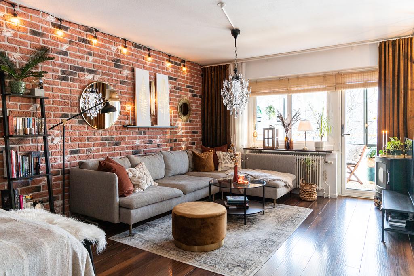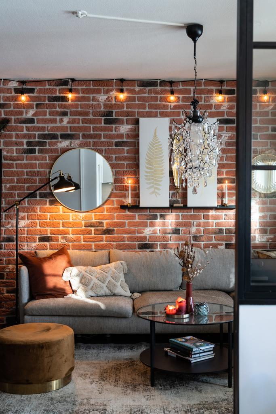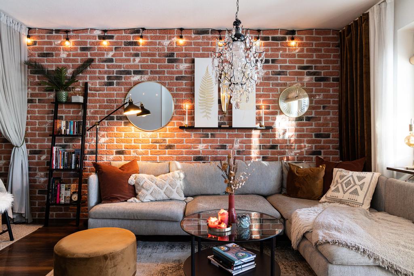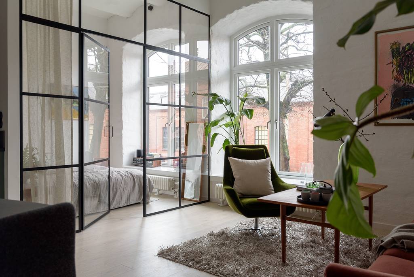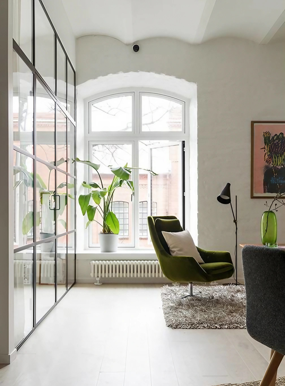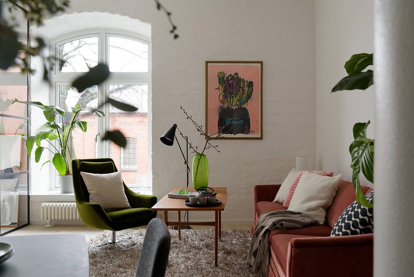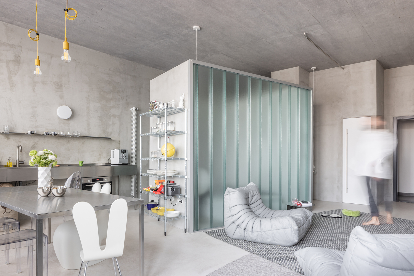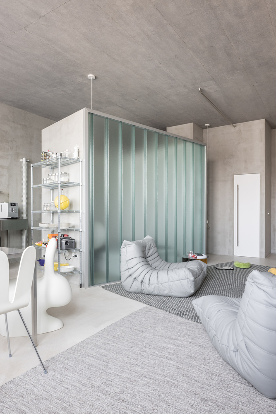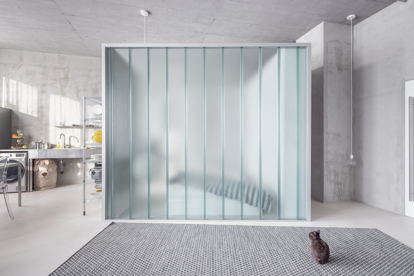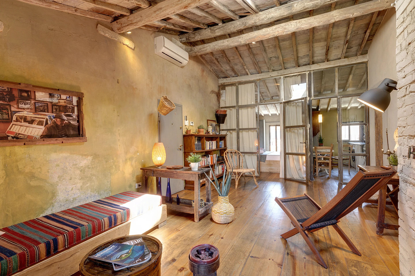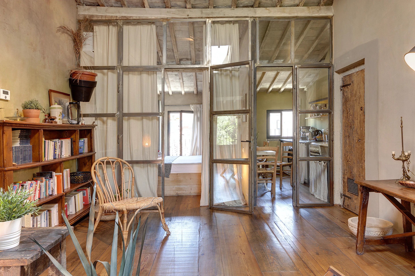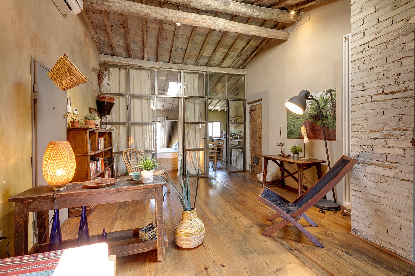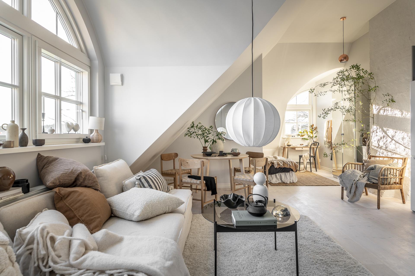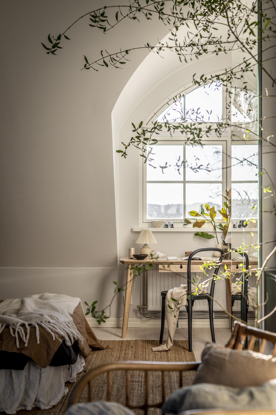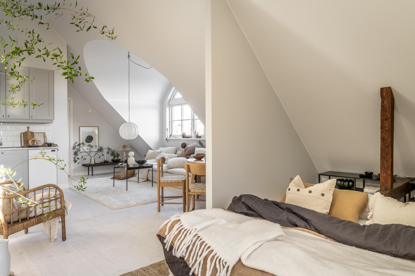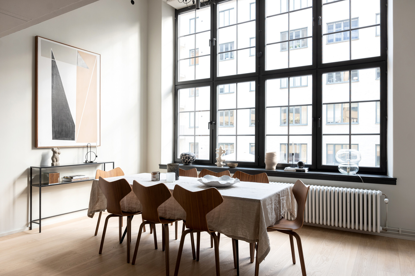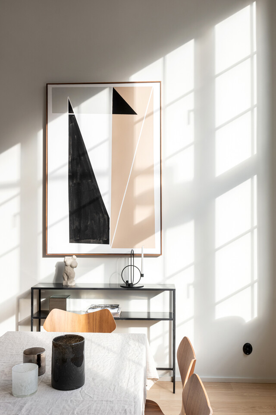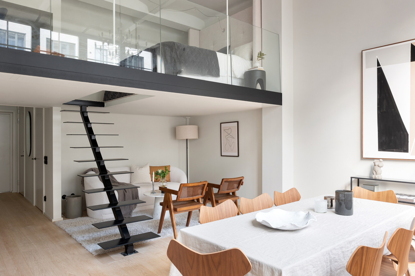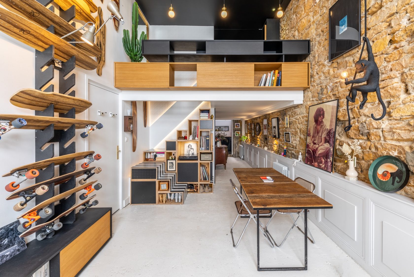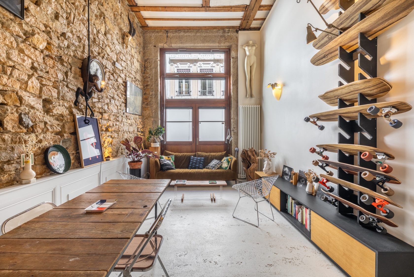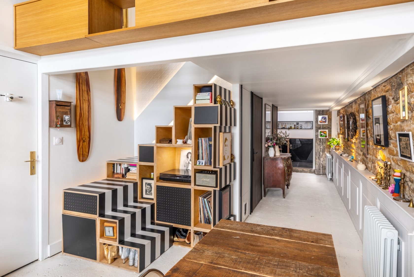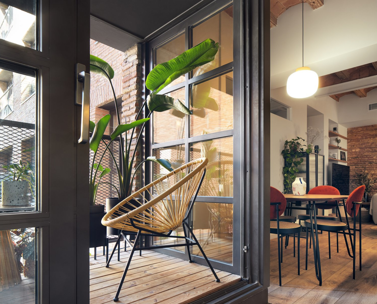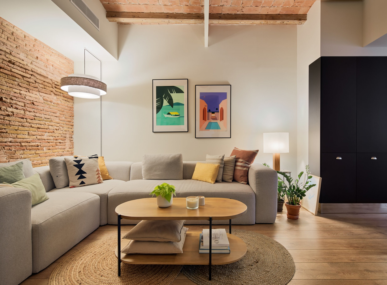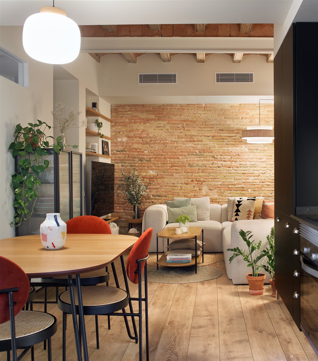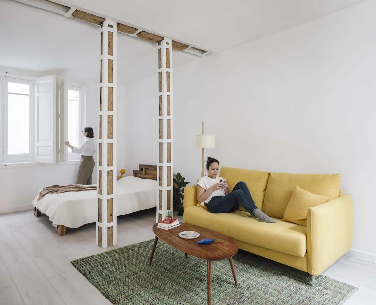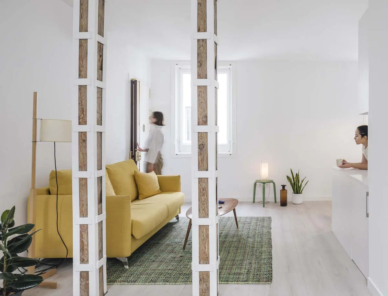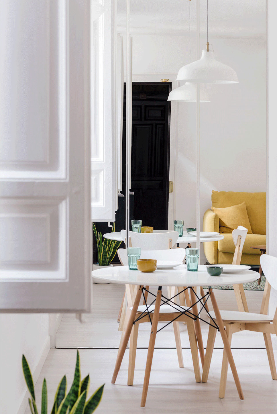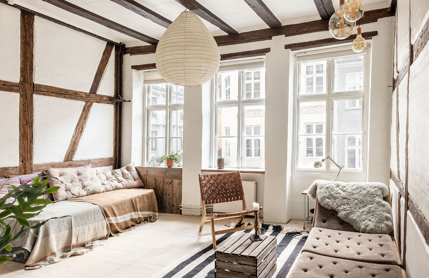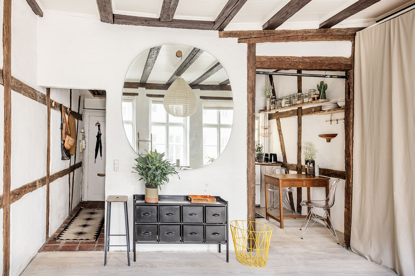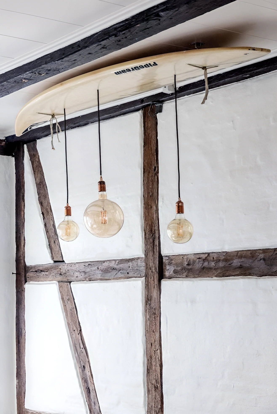Un mini loft de 40m2 avec un grand balcon vitré
Ce grand studio, ou plutôt ce mini loft de 40m2 possède non seulement une belle personnalité mais également un grand balcon vitré. Un mur de briques habille le salon à la décoration actuelle de style industriel (mais sans en faire trop). C'est dans un immeuble datant de la moitié du 20e siècle que ce petit appartement d'une seule pièce, avec la chambre dissimulée derrière un rideau, pour rester…
Un mini loft de 50m2 et sa chambre verrière dans une ancienne usine
L'ancienne usine de chaussures historique de Malmö en Suède, construite en 1907, a été transformée en un bâtiment résidentiel qui a conservé sa façade en briques. C'est ici que nous découvrons ce mini loft de 50m2 et sa chambre verrière, sa cuisine verte et sa décoration contemporaine légère. Même lorsque la surface est réduite, un lieu installé dans une ancienne usine et qui a conservé de…
