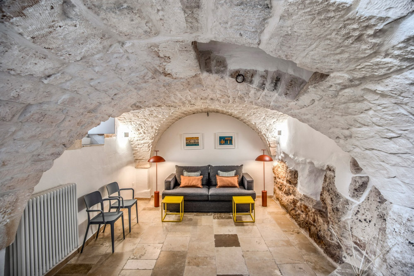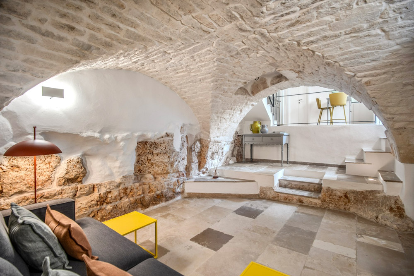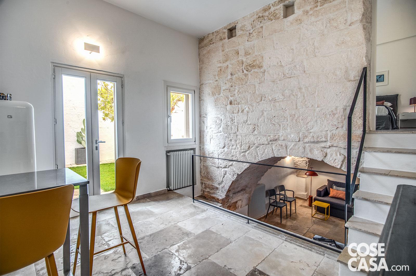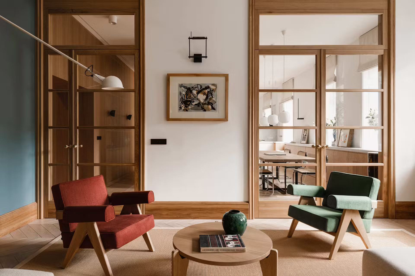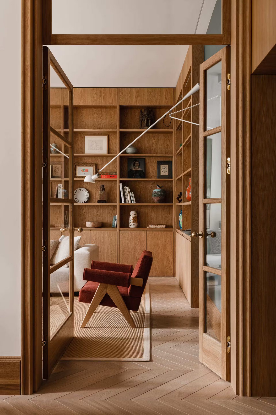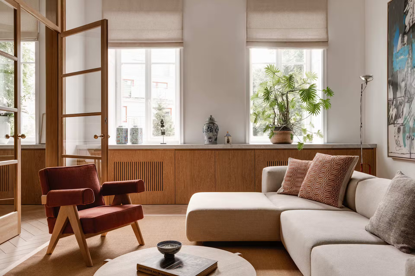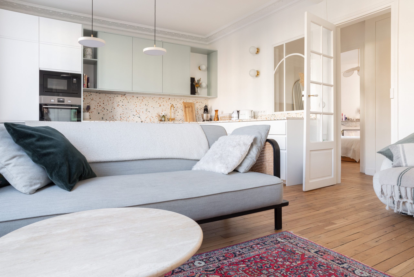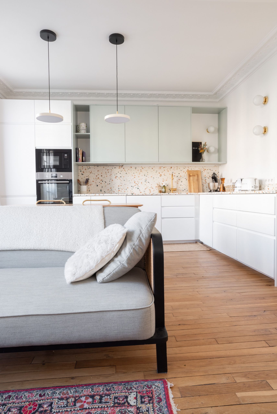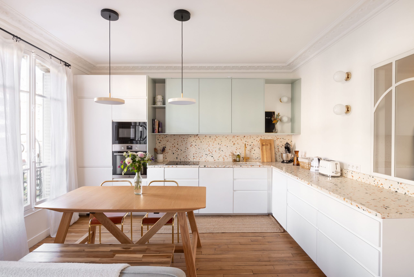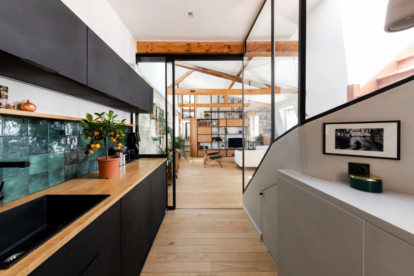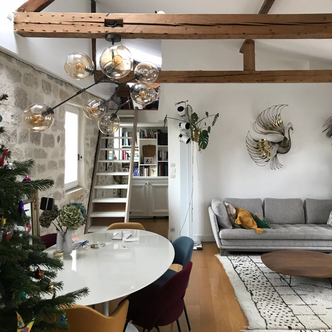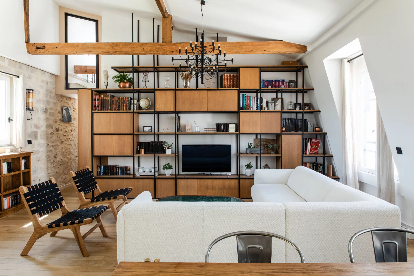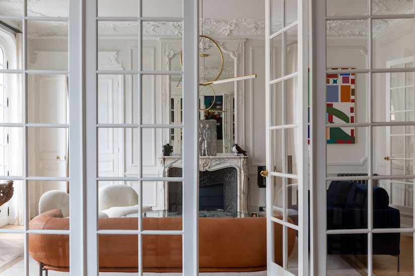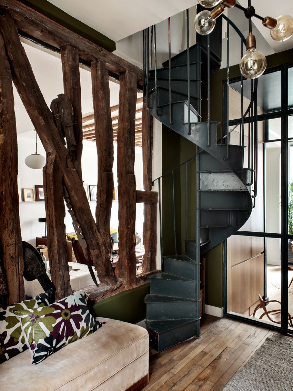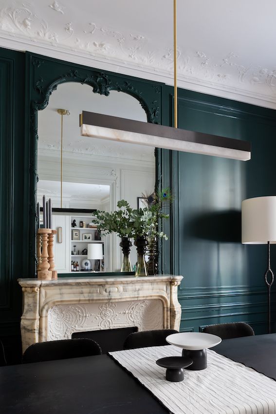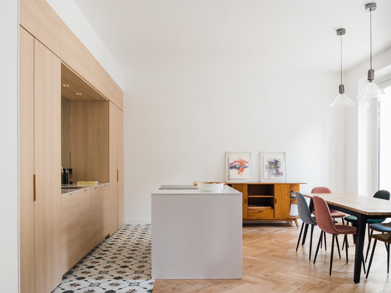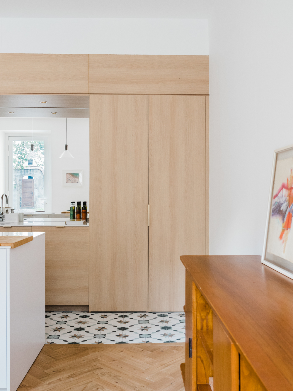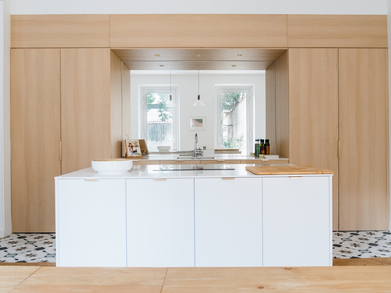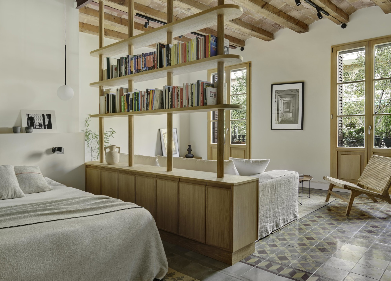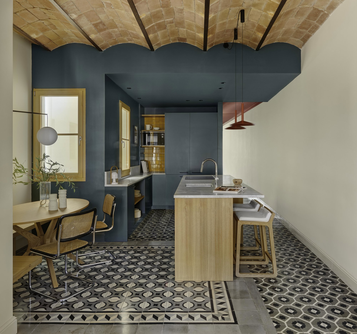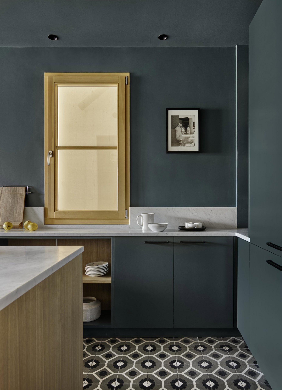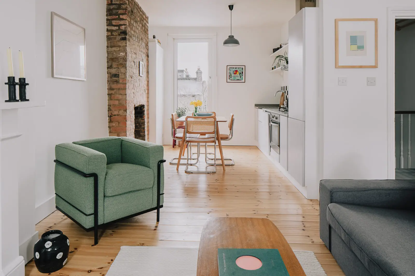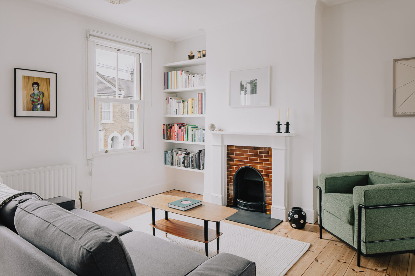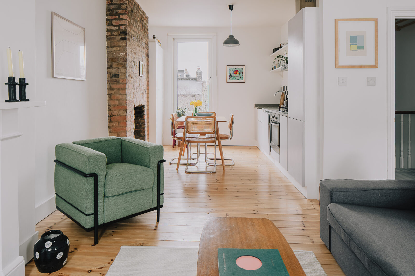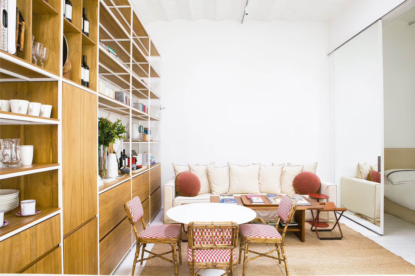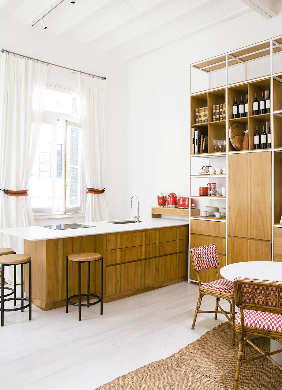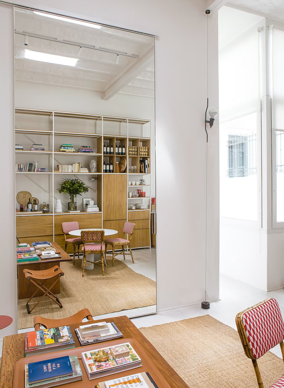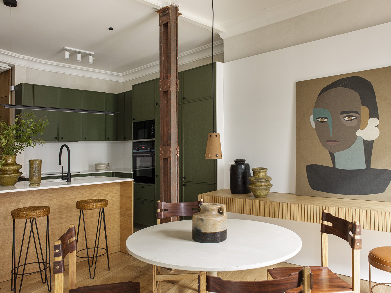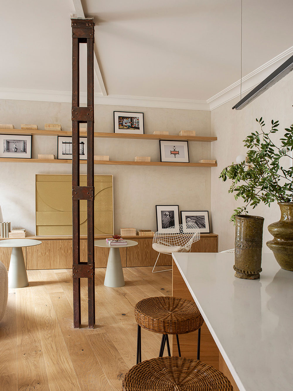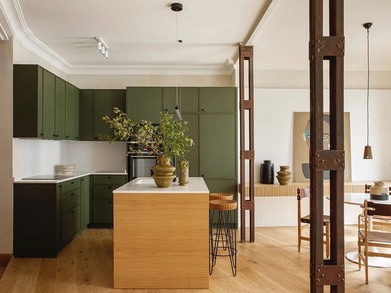Un appartement de 60m2 comme une maison en Italie
Cet appartement de 60m2 comme une maison avec un petit jardin, a été créé dans un bâtiment datant du 19e siècle, à Ostuni, dans les Pouilles en Italie. Il se trouve au rez-de-chaussée d'un petit bâtiment ancien sur trois niveaux, dont un en sous-sol voûté. L'architecte chargé de sa rénovation, Gian Paolo Guerra, a choisi de mettre en valeur les pierres et de le décorer avec une palette de…
Un appartement au look contemporain dans un immeuble du 19e siècle
Cet appartement au look contemporain est situé dans un immeuble du 19e siècle à Varsovie en Pologne. Il a été réalisé par Magdalena Romanowska du Studio Romanowska, dans ce bâtiment qui a été brulé partiellement pendant la dernière guerre mondiale, mais dont la façade a été reconstruite à l'identique selon les plans d'origine. Le propriétaire des lieux souhaitait un intérieur relativement…
