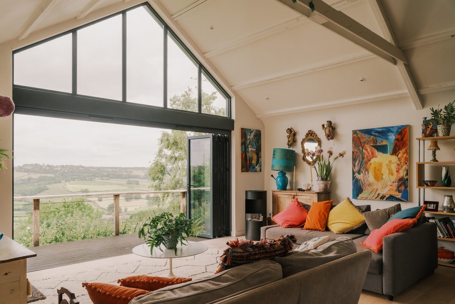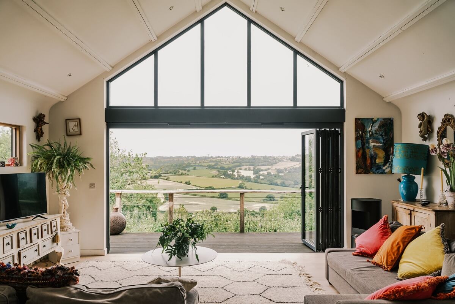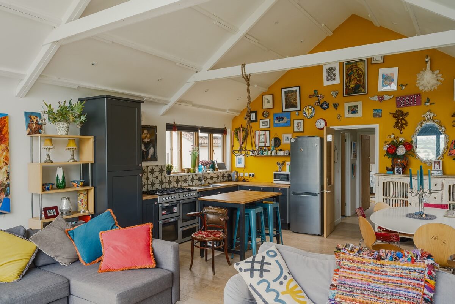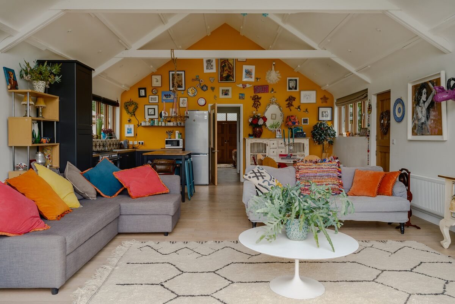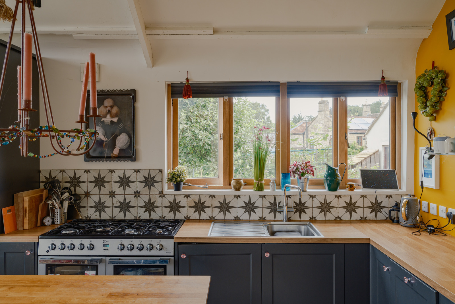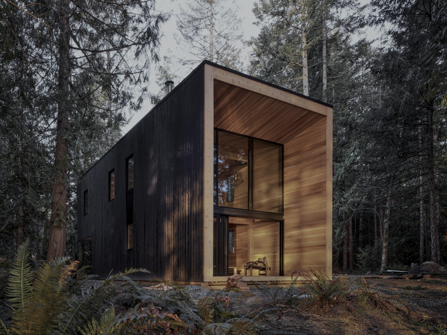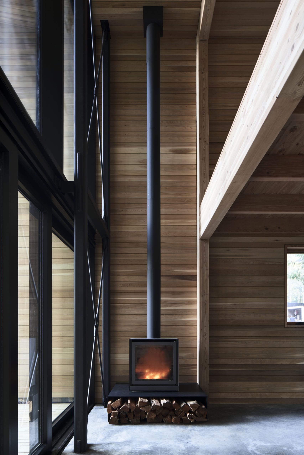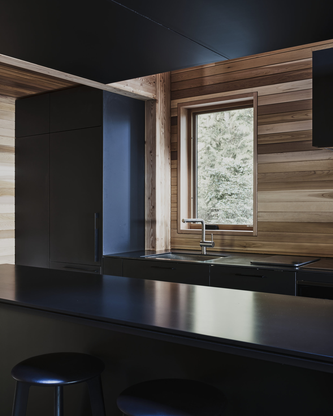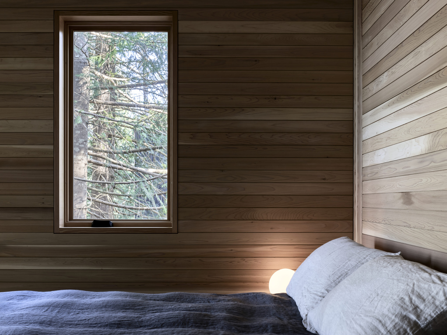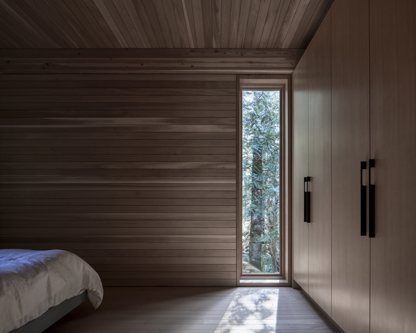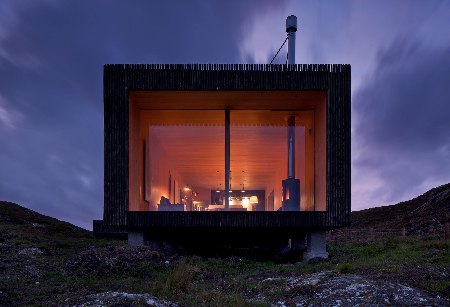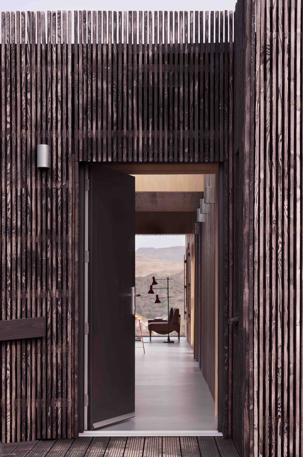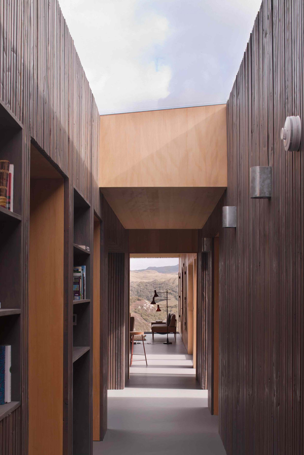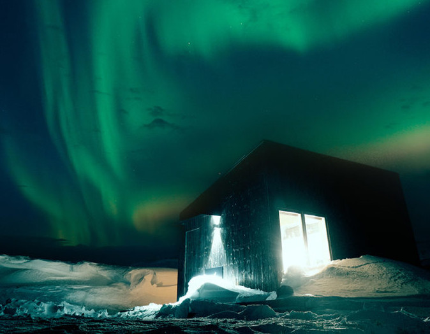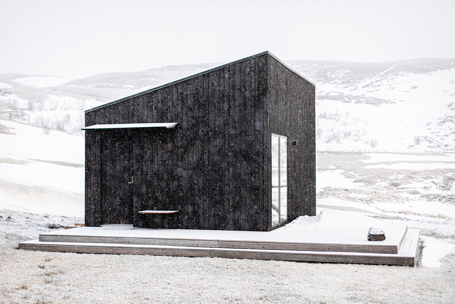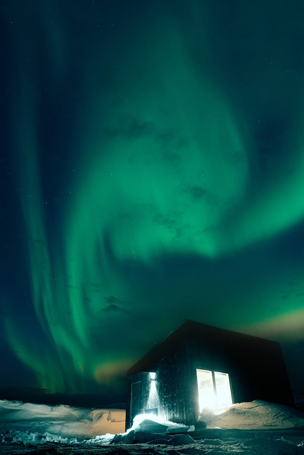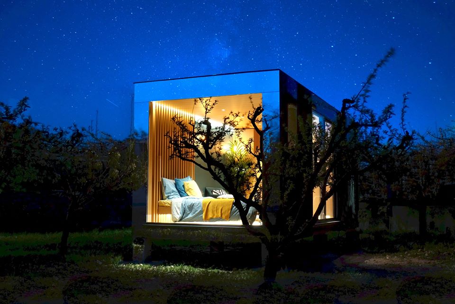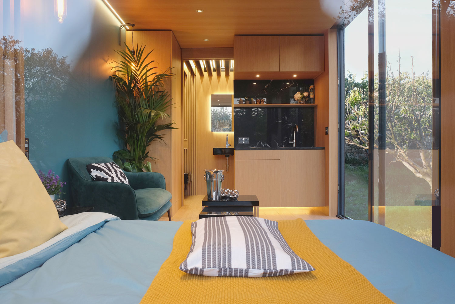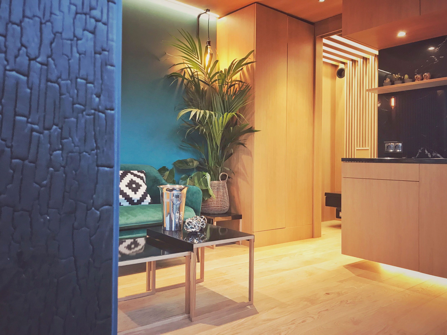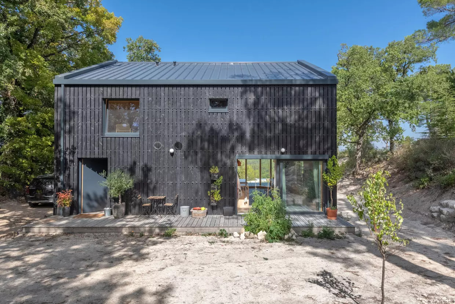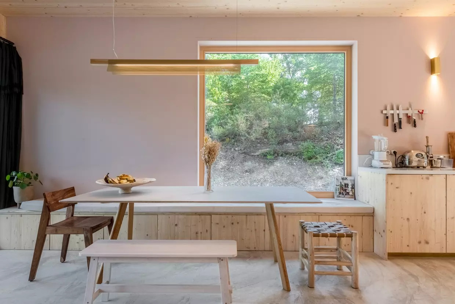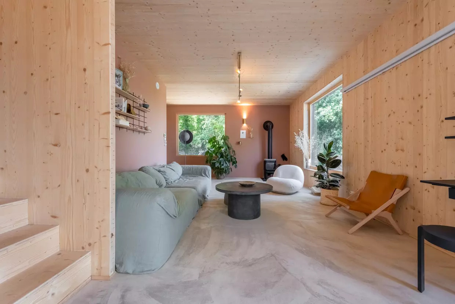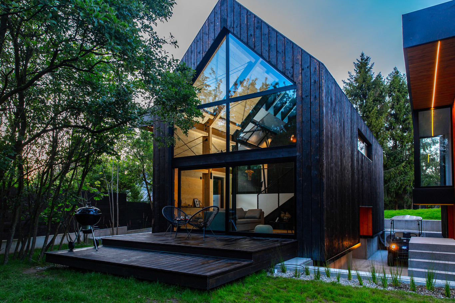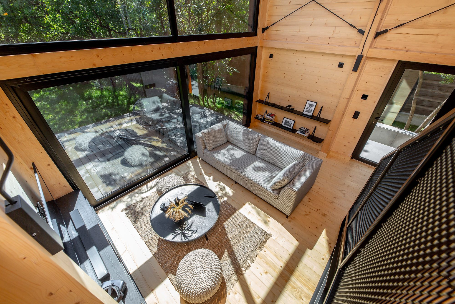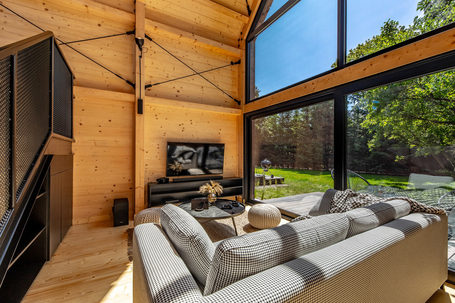Une maison en bois Shou-Sugi-Ban au look grange
Cachée par une voûte d'arbres, dans la région de Bath, cette maison en bois Shou-Sugi-Ban se trouve dans la campagne et possède des vues sublimes sur le paysage vallonné du Somerset. Achevée en 2021, elle présente une architecture qui rappelle les granges de la région. La technique ancestrale du Shou-Sugi-Ban consiste à brûler le bois qui habille une maison pour la protéger naturellement des…
Une cabane design dans la nature en Colombie Britannique
Cette cabane design dans la nature, fait partie des Cabanes Hornby qui ont été conçues par Leckie Studio sur l'île Hornby en Colombie-Britannique, un lieu que l'on atteint depuis Vancouver après avoir pris trois ferries. Mais le jeu en vaut la chandelle lorsqu'on découvre cette cabane design dans la nature, tant elle semble s'intégrer parfaitement à son environnement fait de forêts, avec comme…
