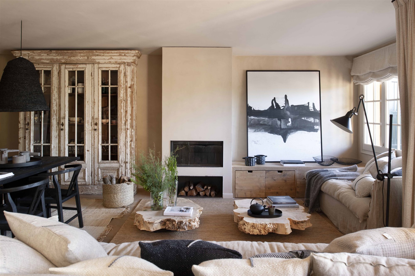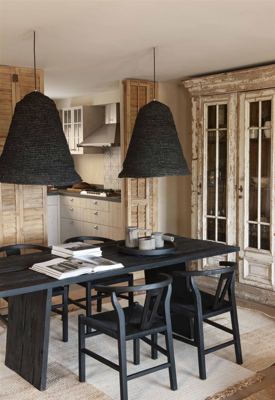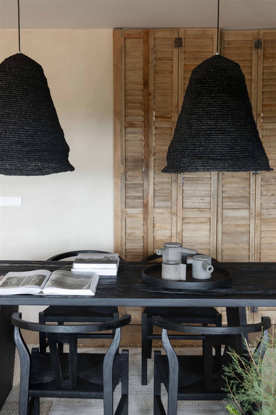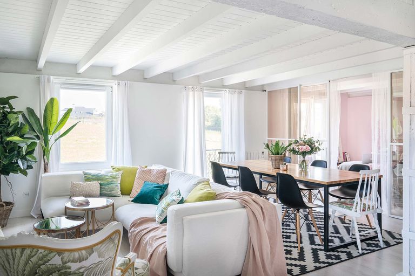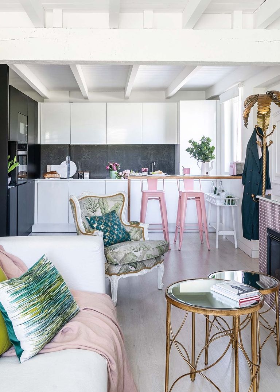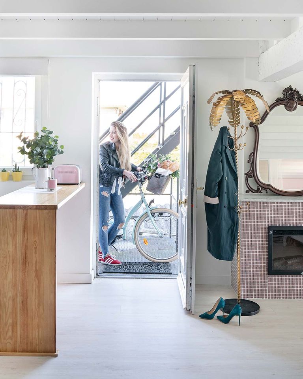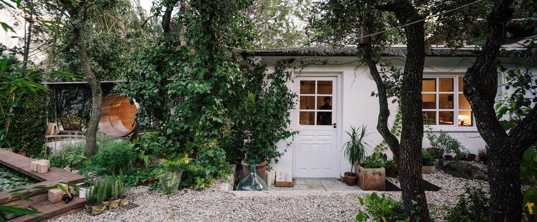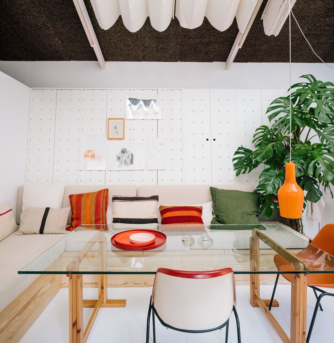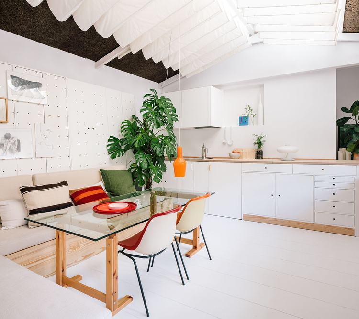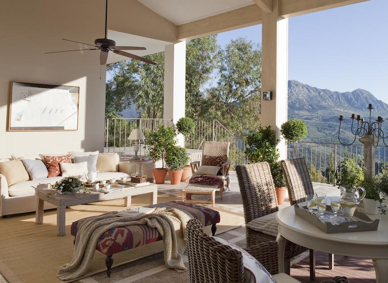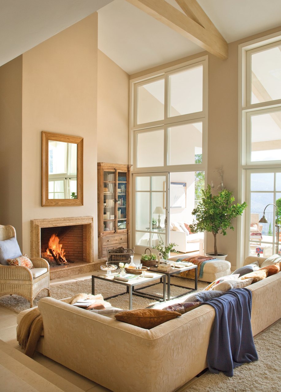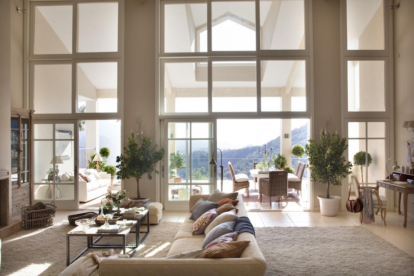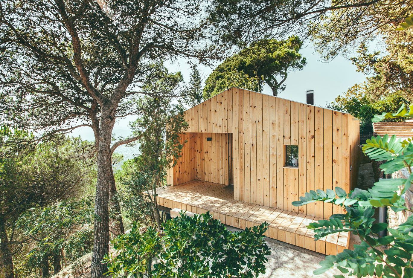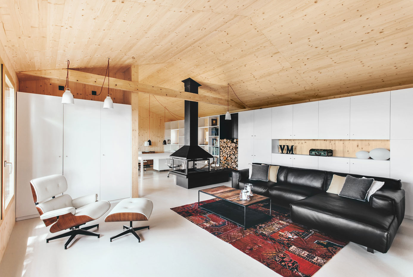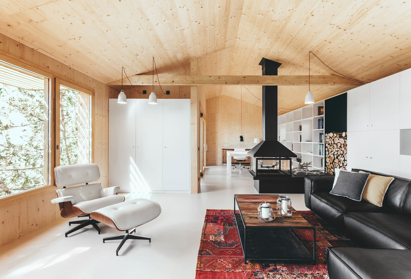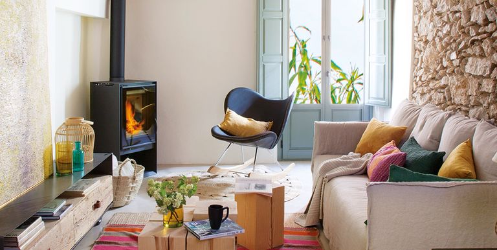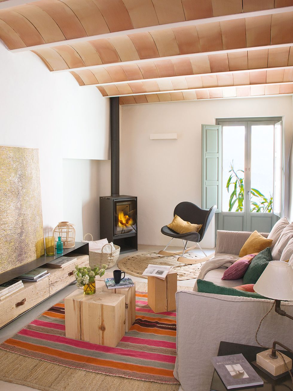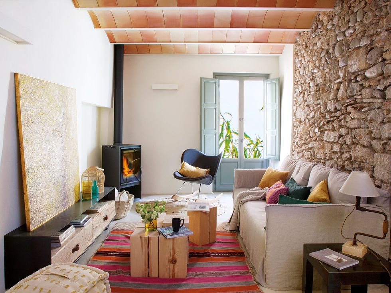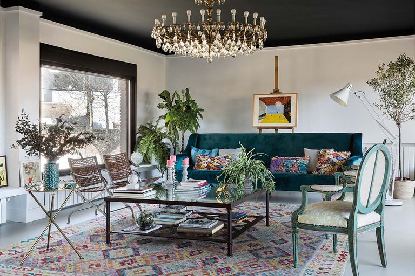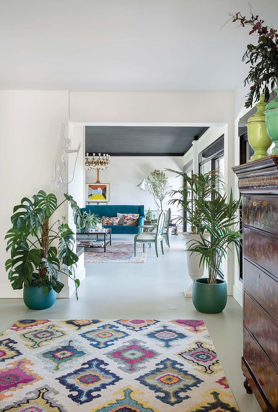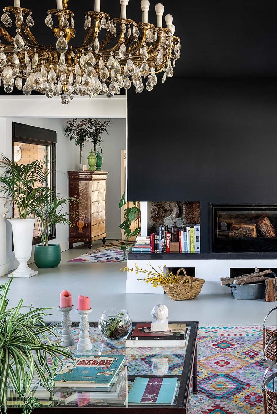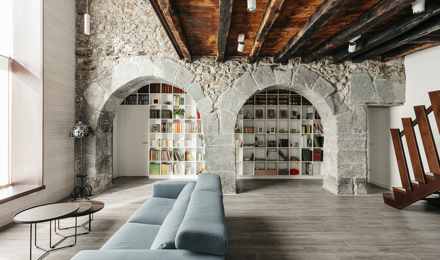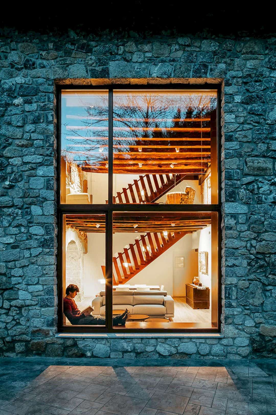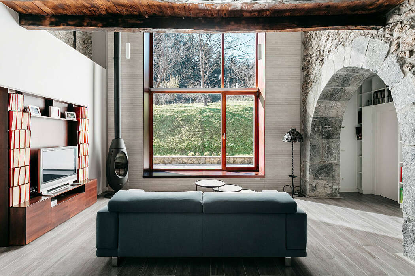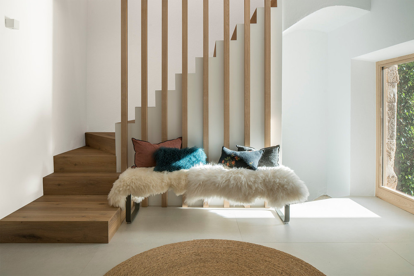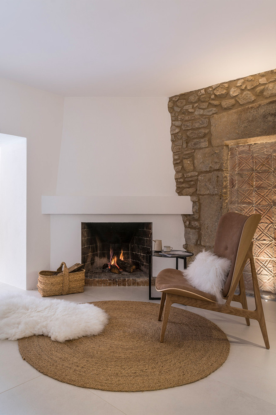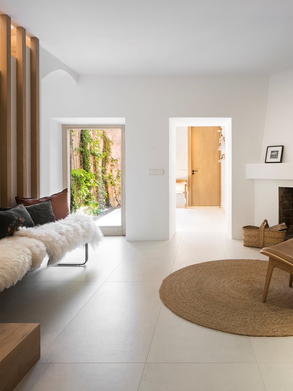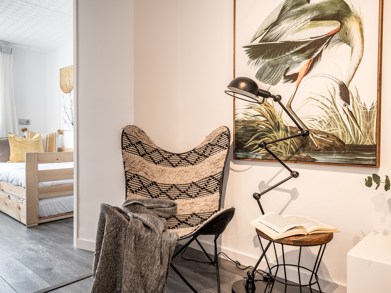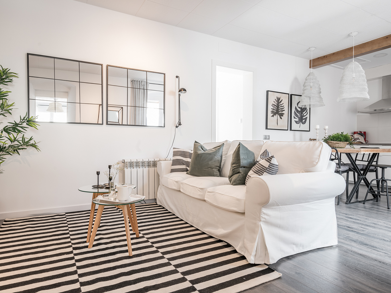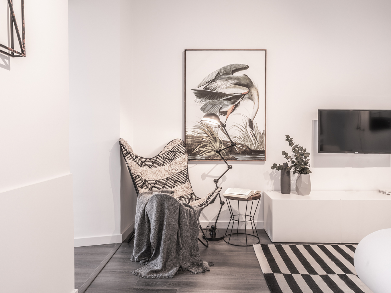Cette maison à la décoration naturelle se fait galerie d'art et magasin de vente d'objets design
La designer Susana Cots a pris en charge avec Alex Juvé, l'aménagement de cette maison aux espaces polyvalents, à la fois galerie d'art et boutique de décoration, de vente d'objets design, mais qui propose également des salles pour l'évènementiel. Le projet appelé The Eleven house, est une ancienne bâtisse en pierres du 18ème siècle située dans le village de Peratallada, en Espagne, et a…
La parfaite maison rénovée pour des vacances en famille
C'est la designer Jaione Elizalde qui a rénové totalement cette maison . Située dans en Catalogne près d'un site unique au monde, la Montagne de Sel, et de la Collégiale de San Vicente, joyau de l'art roman, elle possédait une décoration vieillissante et surchargée. Construite dans les années 1950 pour accueillir les travailleurs de la mine de sel, elle devenue désormais la résidence idéale…
