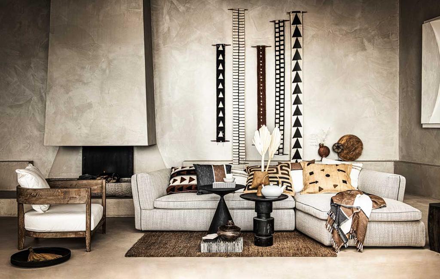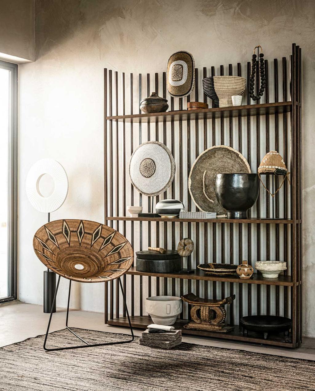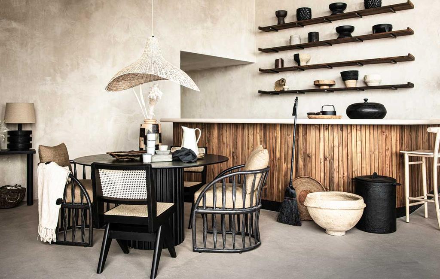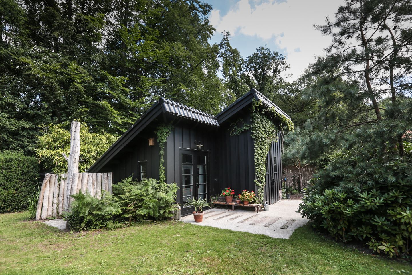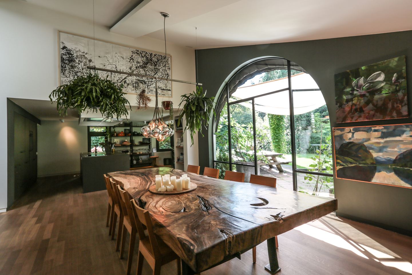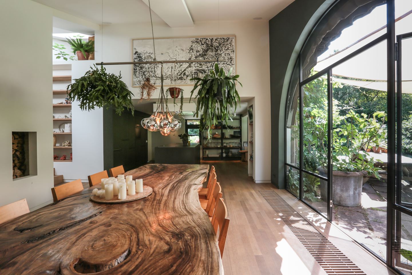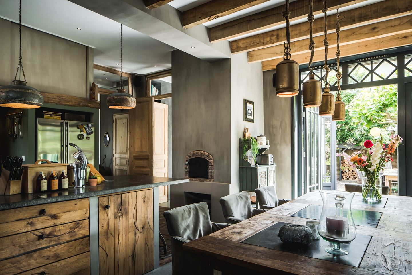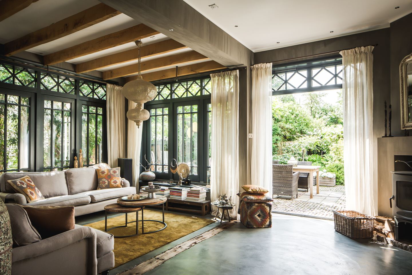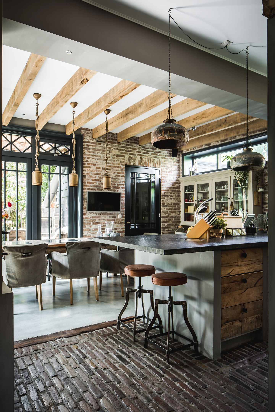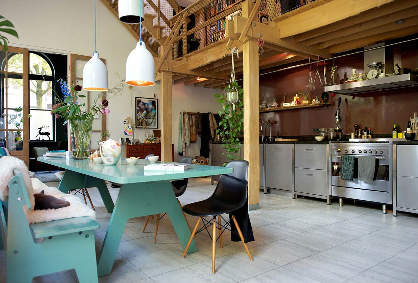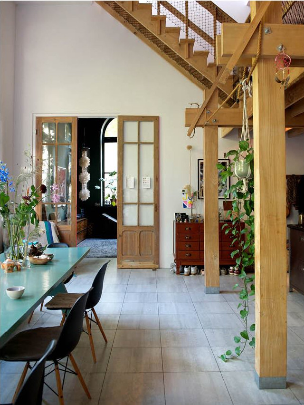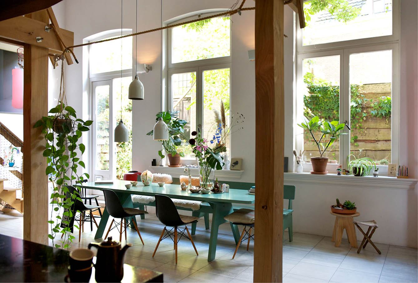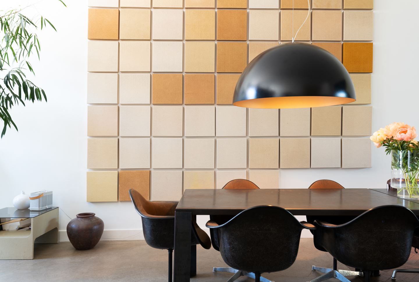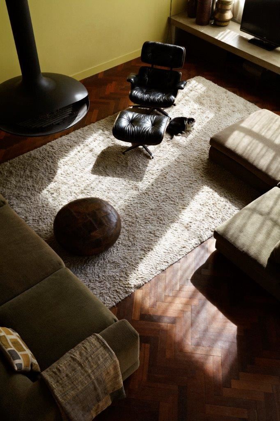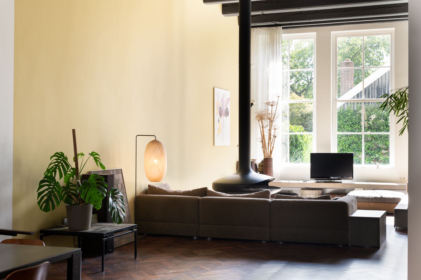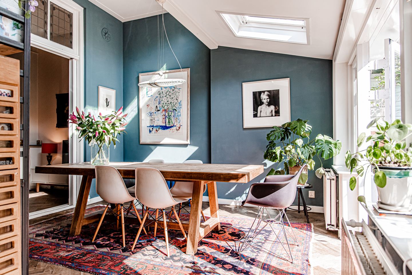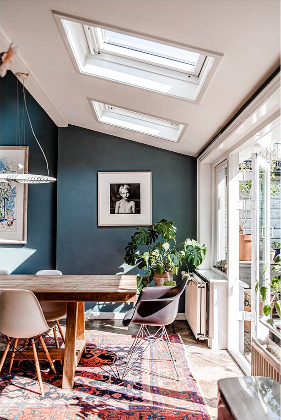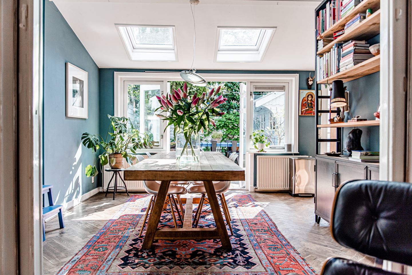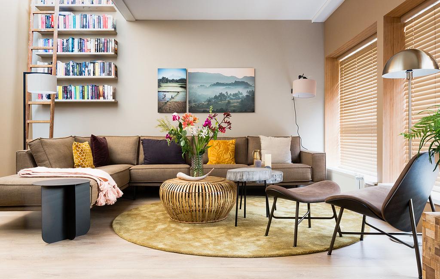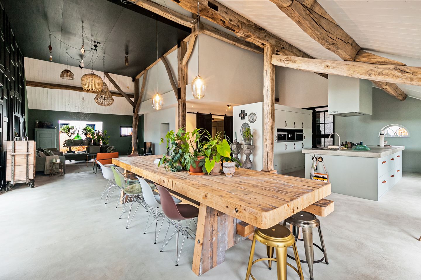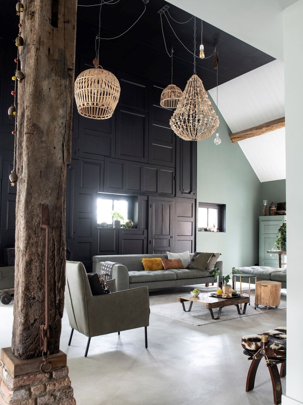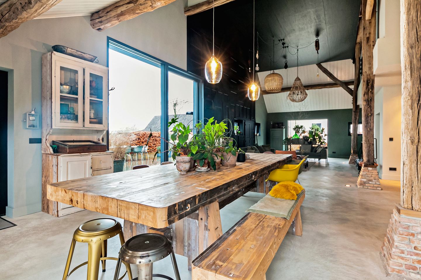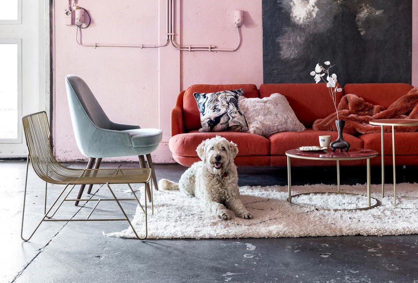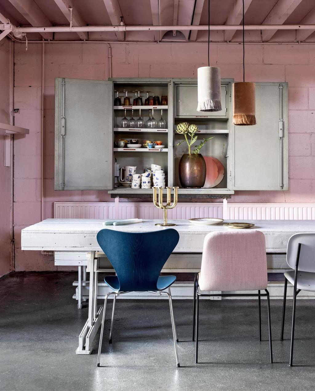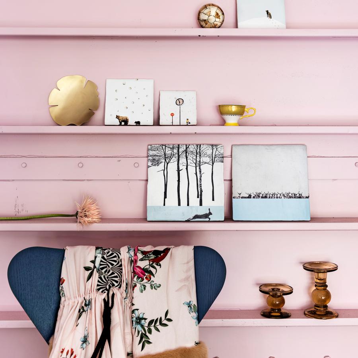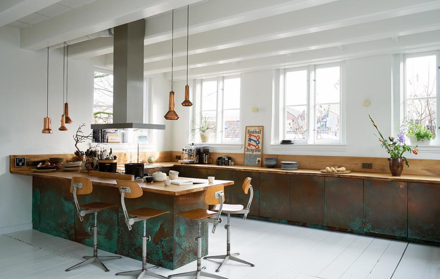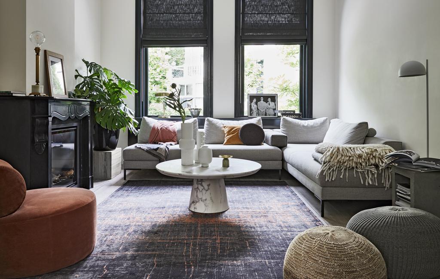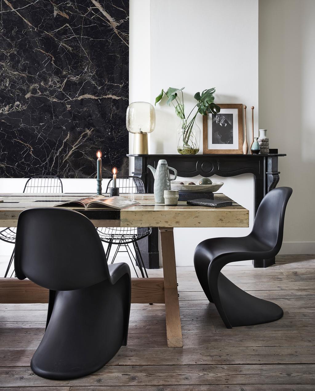Un salon et une cuisine réaménagés en couleur
Lorsque Regina et Yvonne ont acheté leur maison, tout était blanc, et au bout de 3 ans, elles en ont eu assez. Elles ont fait appel à la styliste Fietje Bruijn pour donner à ces deux espaces, une réelle personnalités qui mélangent leur goûts différents, pour l'une, la campagne et le romantisme, pour l'autre le design et l'industriel. Pari réussi avec ce relooking où la couleur joue un rôle…
La rénovation d'une ferme ancienne à la décoration flamande
Aux Pays-Bas, cette ferme ancienne datant du 17e siècle, était totalement en ruine. Elle a été entièrement rénovée par ses actuels propriétaires dans un style flamand, fait de couleurs passées, de gris et de verts doux, et de leur accord avec les briques et le bois des poutres d'origine française. Le mobilier contemporain et la cuisine au design béton s'accordent parfaitement avec cet ensemble…
