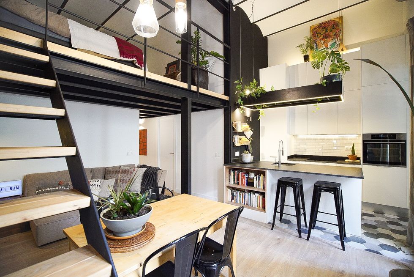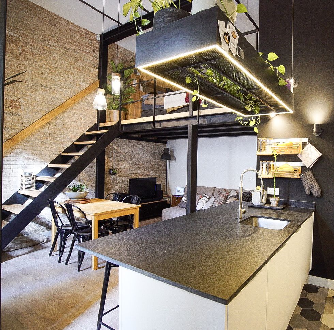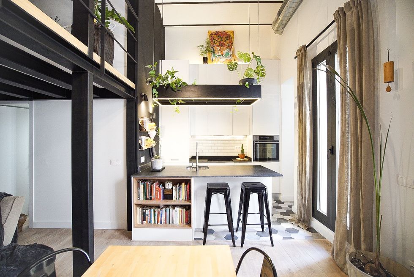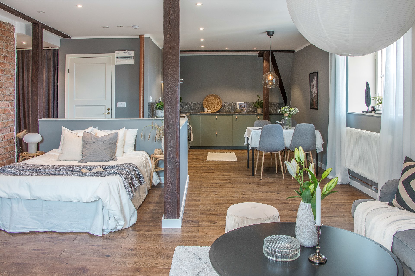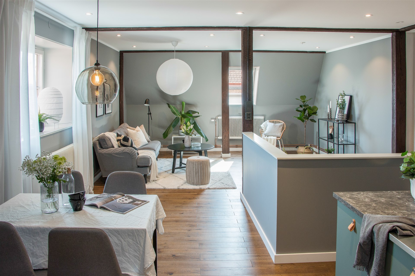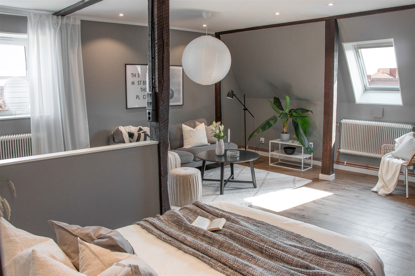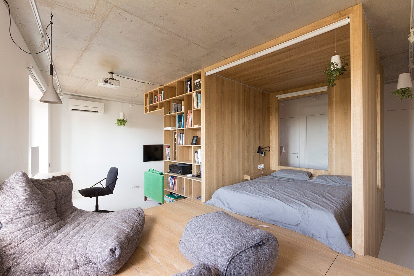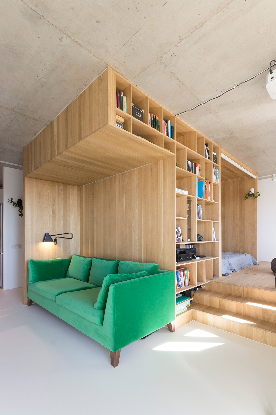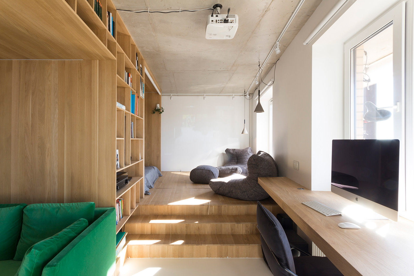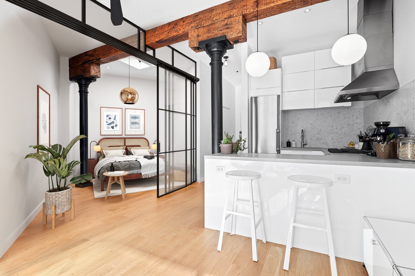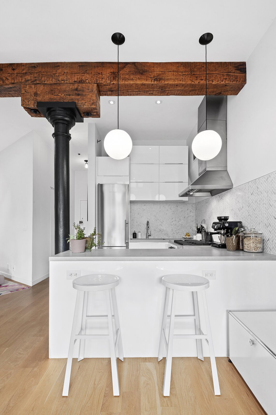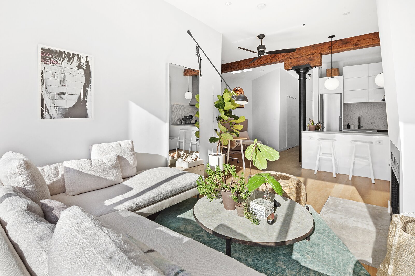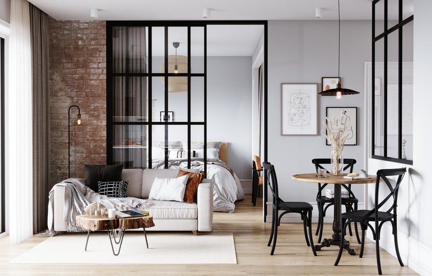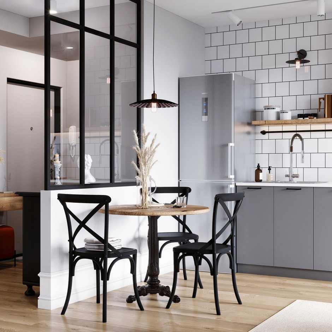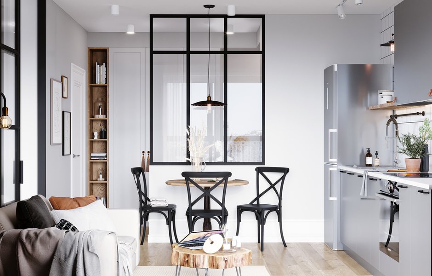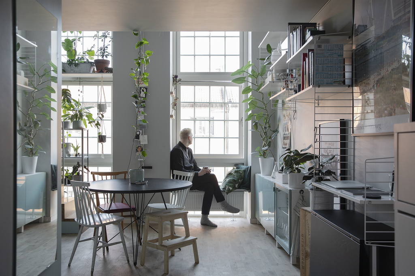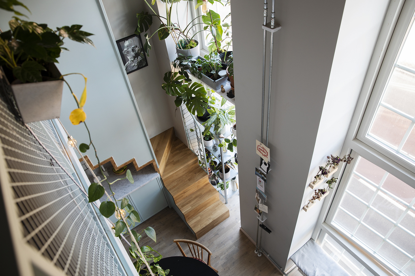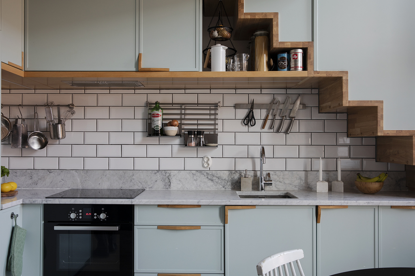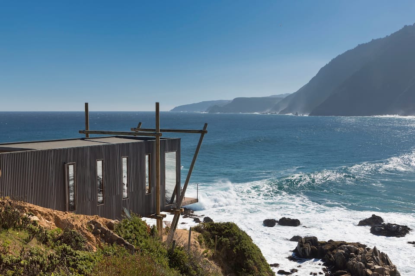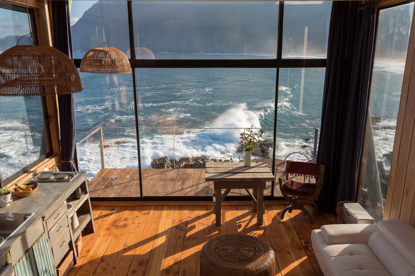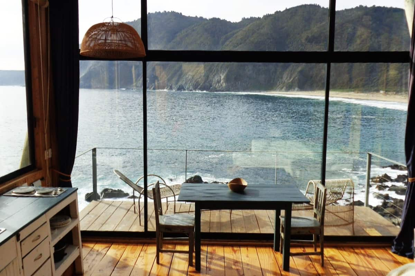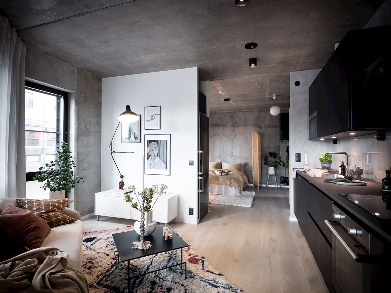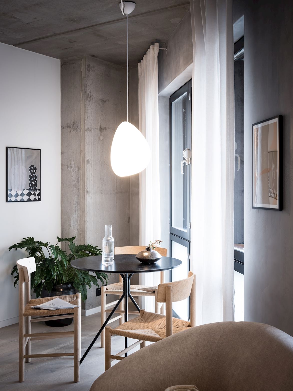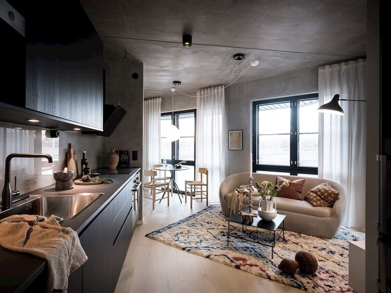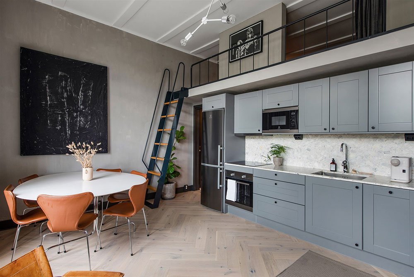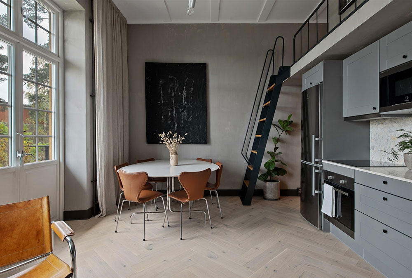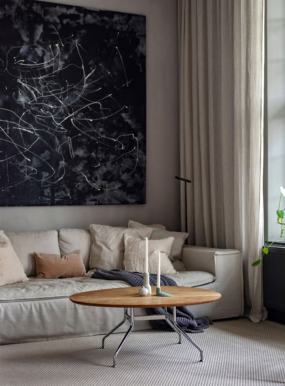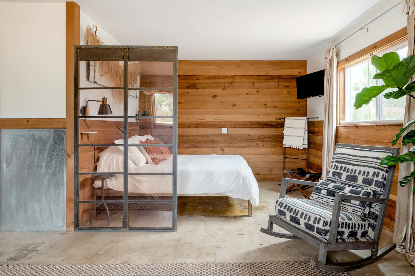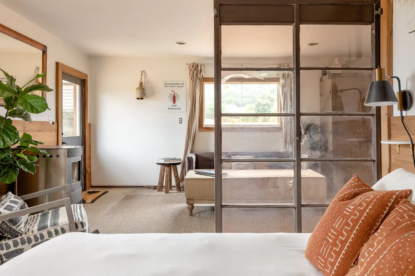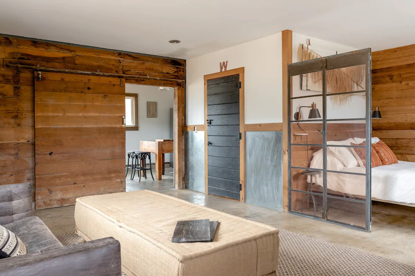Un studio design de 47m2 avec une chambre dans une boîte astucieuse
Dans ce studio design de 47m2 situé à Moscou, les architectes d'intérieur de Ruetemple ont décidé de créer une chambre astucieuse installée dans une sorte de boîte en bois clair, afin de délimiter la zone repos sans fermer totalement l'espace. On trouve sous la structure qui forme une estrade, des espaces cachés ainsi qu'une série de tiroirs destinés à ranger des objets, afin de ne perdre aucune…
Un mini loft de 60m2 à la décoration blanche à New-York
Cet appartement, un mini loft de 60m2, est situé dans le quartier de Greenwich Village à New-York, dans une ancienne coopérative datant de 1930. Bien que son architecture et sa décoration blanche soit épurés, il possède encore de beaux éléments, comme une poutre ancienne, et des piliers en fonte datant de la construction du bâtiment. La lumière qui entre à flot, et la cheminée en état de marche…
